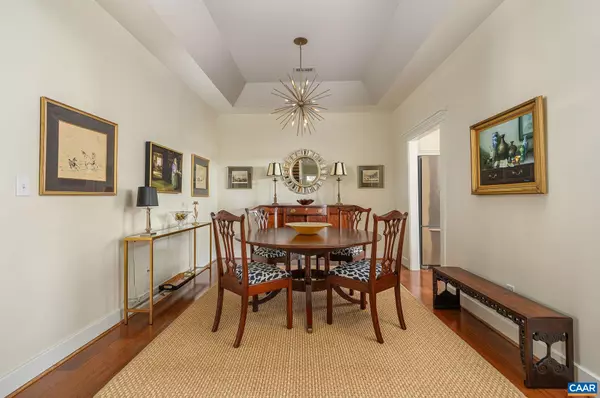$789,000
$789,000
For more information regarding the value of a property, please contact us for a free consultation.
3 Beds
3 Baths
2,672 SqFt
SOLD DATE : 06/14/2024
Key Details
Sold Price $789,000
Property Type Townhouse
Sub Type End of Row/Townhouse
Listing Status Sold
Purchase Type For Sale
Square Footage 2,672 sqft
Price per Sqft $295
Subdivision Old Trail
MLS Listing ID 651715
Sold Date 06/14/24
Style Traditional
Bedrooms 3
Full Baths 3
HOA Fees $101/qua
HOA Y/N Y
Abv Grd Liv Area 2,672
Originating Board CAAR
Year Built 2015
Annual Tax Amount $6,729
Tax Year 2024
Lot Size 5,662 Sqft
Acres 0.13
Property Description
Located in Western Albemarle on a quiet street in Old Trail just a short walk to the Golf Club & Village Center. Spanning over 2,600 square feet, this residence boasts effortless one-level living with impeccable attention to detail. Collaborating with Craig Builders, the current owners elevated the interior with bespoke finishes including tray ceilings, built-in bookshelves, a gourmet kitchen with custom appointed cabinetry, Kitchenaid and Bosch appliances, 5? wood floors and granite fireplace. Additional features include Kohler and Grohe fixtures, top of the line lighting, mirrors and bath accessories, plantation shutters and blinds, tankless water heater and HVAC humidifier. A wide entry foyer welcomes you into the home and leads to a light-filled vaulted great room with a wall of windows. Retreat to the primary suite, complete with sitting room space and a tiled beautiful bath with walk-in shower and soaking tub. Family or guests will appreciate the first floor private second bedroom and bath. Upstairs is a large third bedroom suite or family room with private bath. Outside is a bluestone terrace, surrounded by meticulously landscaped gardens offering a private, serene escape with views of the distant Blue Ridge Mountains.,Painted Cabinets,Quartz Counter,Fireplace in Great Room
Location
State VA
County Albemarle
Zoning NMD
Rooms
Other Rooms Dining Room, Kitchen, Foyer, Study, Great Room, Laundry, Full Bath, Additional Bedroom
Main Level Bedrooms 2
Interior
Interior Features Walk-in Closet(s), Breakfast Area, Kitchen - Eat-In, Kitchen - Island, Entry Level Bedroom, Primary Bath(s)
Heating Heat Pump(s)
Cooling Heat Pump(s)
Flooring Carpet, Ceramic Tile, Hardwood
Fireplaces Number 1
Fireplaces Type Gas/Propane
Equipment Washer/Dryer Hookups Only, Dishwasher, Disposal, Oven/Range - Gas, Microwave
Fireplace Y
Window Features Insulated,Screens
Appliance Washer/Dryer Hookups Only, Dishwasher, Disposal, Oven/Range - Gas, Microwave
Heat Source Propane - Owned
Exterior
Garage Other, Garage - Front Entry
Amenities Available Tot Lots/Playground
View Garden/Lawn, Mountain
Roof Type Architectural Shingle
Accessibility None
Garage Y
Building
Lot Description Landscaping, Level, Private, Sloping
Story 1.5
Foundation Slab
Sewer Public Sewer
Water Public
Architectural Style Traditional
Level or Stories 1.5
Additional Building Above Grade, Below Grade
Structure Type 9'+ Ceilings,Vaulted Ceilings,Cathedral Ceilings
New Construction N
Schools
Elementary Schools Brownsville
Middle Schools Henley
High Schools Western Albemarle
School District Albemarle County Public Schools
Others
HOA Fee Include Common Area Maintenance,Insurance,Management,Trash
Ownership Other
Security Features Smoke Detector
Special Listing Condition Standard
Read Less Info
Want to know what your home might be worth? Contact us for a FREE valuation!

Our team is ready to help you sell your home for the highest possible price ASAP

Bought with BUNNY C GIBBONS • LORING WOODRIFF REAL ESTATE ASSOCIATES

"My job is to find and attract mastery-based agents to the office, protect the culture, and make sure everyone is happy! "






