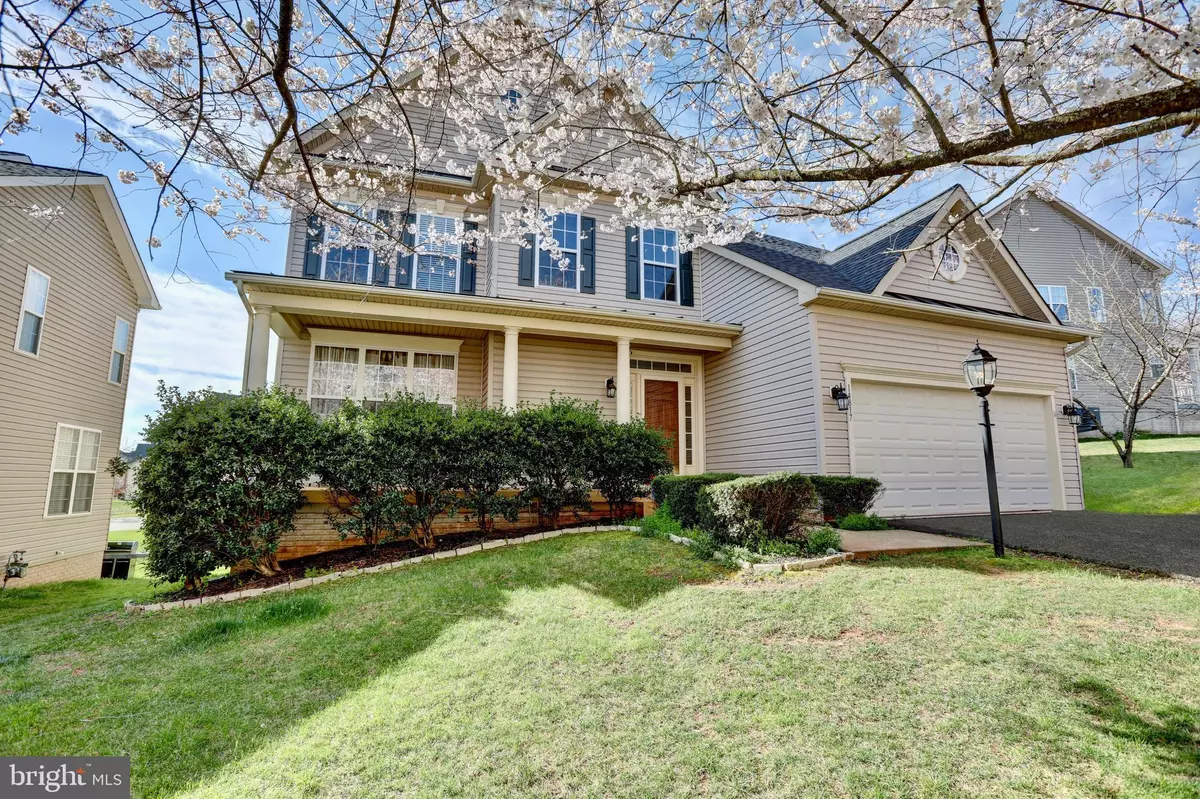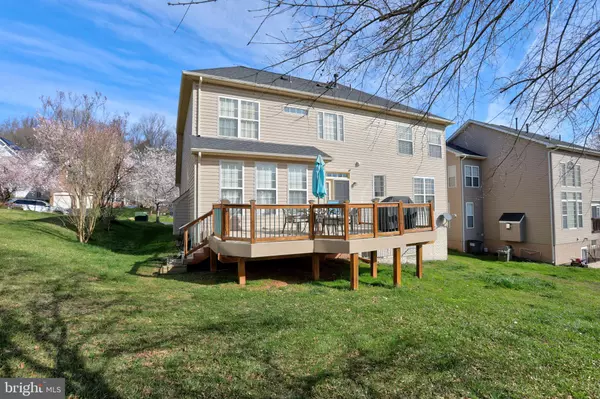$725,000
$749,000
3.2%For more information regarding the value of a property, please contact us for a free consultation.
4 Beds
3 Baths
3,568 SqFt
SOLD DATE : 06/11/2024
Key Details
Sold Price $725,000
Property Type Single Family Home
Sub Type Detached
Listing Status Sold
Purchase Type For Sale
Square Footage 3,568 sqft
Price per Sqft $203
Subdivision Hopewells Landing
MLS Listing ID VAPW2067054
Sold Date 06/11/24
Style Colonial
Bedrooms 4
Full Baths 2
Half Baths 1
HOA Fees $40/mo
HOA Y/N Y
Abv Grd Liv Area 2,564
Originating Board BRIGHT
Year Built 2006
Annual Tax Amount $6,990
Tax Year 2022
Lot Size 7,723 Sqft
Acres 0.18
Property Description
Large family home situated in the heart of Gainesville, Virginia, this property enjoys a convenient location close to major highways, facilitating easy commuting to nearby cities like Washington D.C. and Arlington.
4bed/2.5 bath Large kitchen and family room with gas fireplace. Beautiful hardwood floors on the main level
Recent upgrades
Roof less than 3yrs old Water Heater, disposal, A/C Unit (2 zones) and furnace were all replaced within the last 12 months
In terms of area amenities, residents of this property can take advantage of the Virginia Gateway shopping center, which features a diverse array of shops, restaurants, and entertainment options. Additionally, the location provides access to excellent schools, making it ideal for families.
Outdoor enthusiasts will appreciate the nearby parks, golf courses, and hiking trails, offering opportunities for recreation and relaxation. Overall, 14817 Cartagena Dr. presents a fantastic opportunity for buyers looking to customize a home in a desirable location with access to a variety of amenities and attractions.
Location
State VA
County Prince William
Zoning R4
Rooms
Other Rooms Living Room, Dining Room, Primary Bedroom, Bedroom 2, Bedroom 3, Bedroom 4, Kitchen, Family Room, Basement, Foyer, Bathroom 1, Attic, Primary Bathroom, Half Bath
Basement Partial
Interior
Interior Features Family Room Off Kitchen, Kitchen - Island, Kitchen - Table Space, Dining Area, Primary Bath(s), Wood Floors, Floor Plan - Traditional
Hot Water Natural Gas
Heating Forced Air, Zoned
Cooling Central A/C
Fireplaces Number 1
Fireplaces Type Mantel(s)
Equipment Built-In Microwave, Dryer, Washer, Cooktop, Dishwasher, Disposal, Air Cleaner, Humidifier, Refrigerator, Icemaker, Oven - Wall
Fireplace Y
Window Features Screens
Appliance Built-In Microwave, Dryer, Washer, Cooktop, Dishwasher, Disposal, Air Cleaner, Humidifier, Refrigerator, Icemaker, Oven - Wall
Heat Source Natural Gas
Laundry Has Laundry, Dryer In Unit, Washer In Unit
Exterior
Garage Garage - Front Entry, Garage Door Opener, Inside Access
Garage Spaces 2.0
Water Access N
Roof Type Asphalt
Accessibility None
Attached Garage 2
Total Parking Spaces 2
Garage Y
Building
Story 3
Foundation Concrete Perimeter
Sewer Public Sewer
Water Public
Architectural Style Colonial
Level or Stories 3
Additional Building Above Grade, Below Grade
Structure Type 2 Story Ceilings,9'+ Ceilings
New Construction N
Schools
Elementary Schools Buckland Mills
Middle Schools Ronald Wilson Reagan
High Schools Gainesville
School District Prince William County Public Schools
Others
Senior Community No
Tax ID 7297-93-1940
Ownership Fee Simple
SqFt Source Assessor
Security Features Fire Detection System,Main Entrance Lock
Special Listing Condition Standard
Read Less Info
Want to know what your home might be worth? Contact us for a FREE valuation!

Our team is ready to help you sell your home for the highest possible price ASAP

Bought with MICHAEL FAHMY BOSHRA • KW United

"My job is to find and attract mastery-based agents to the office, protect the culture, and make sure everyone is happy! "






