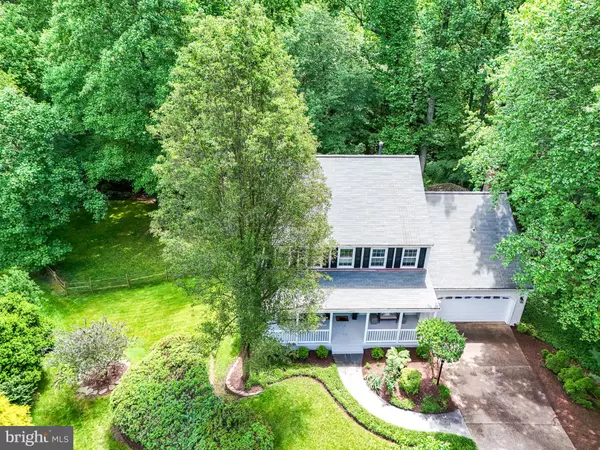$1,450,000
$1,286,000
12.8%For more information regarding the value of a property, please contact us for a free consultation.
5 Beds
4 Baths
3,734 SqFt
SOLD DATE : 06/20/2024
Key Details
Sold Price $1,450,000
Property Type Single Family Home
Sub Type Detached
Listing Status Sold
Purchase Type For Sale
Square Footage 3,734 sqft
Price per Sqft $388
Subdivision Reston
MLS Listing ID VAFX2179646
Sold Date 06/20/24
Style Traditional
Bedrooms 5
Full Baths 3
Half Baths 1
HOA Fees $68/ann
HOA Y/N Y
Abv Grd Liv Area 2,534
Originating Board BRIGHT
Year Built 1987
Annual Tax Amount $10,961
Tax Year 2023
Lot Size 0.574 Acres
Acres 0.57
Property Description
Experience the perfect blend of convenience and privacy in one of North Reston’s most desirable neighborhoods. Nestled on a serene half-acre lot, this Fairfield, Hampton model offers a peaceful retreat while being close to all the amenities Reston has to offer. This beautifully updated 5-bedroom home features recently refinished hardwood floors throughout a lot of the home and new carpet in the bedrooms. The main level boasts a home office, separate living and dining rooms, and a newly renovated kitchen with large windows overlooking a private yard. The new gourmet kitchen is a standout feature, with Quartz countertops, new high -end GE Café series stainless appliances, and extra built-in cabinetry for ample storage. The kitchen seamlessly connects to a breakfast area and a family room with a wood-burning fireplace, leading out to a spacious deck and gazebo overlooking the picturesque private yard. The upper-level impresses with a spacious primary suite, a newly renovated primary bathroom, and three additional well-appointed bedrooms. The walkout lower level opens to the fully fenced in rear yard and features a spacious recreation room, newly updated full bath, a 5th bedroom and a large storage/utility room. As a resident of the highly sought-after Reston neighborhood, you’ll have quick access to North Point Shopping Center, swimming pools, trails, tennis, and other Reston amenities. Additionally, the convenient location provides easy access to Reston Town Center, Tysons Corner, Dulles Airport, Rt. 7, and the Dulles Toll Road, making it a prime location in Northern Virginia. Open this Saturday and Sunday!
Seller reserves the right to accept any offer at any time.
Location
State VA
County Fairfax
Zoning 372
Rooms
Other Rooms Living Room, Dining Room, Sitting Room, Bedroom 2, Bedroom 3, Kitchen, Family Room, Library, Foyer, Bedroom 1, Other
Basement Outside Entrance, Rear Entrance, Sump Pump, Daylight, Full, Full, Fully Finished, Walkout Level
Interior
Interior Features Dining Area, Upgraded Countertops, Primary Bath(s), Wood Floors, Floor Plan - Traditional, Kitchen - Table Space, Kitchen - Gourmet, Recessed Lighting, Skylight(s), Soaking Tub
Hot Water Natural Gas
Heating Forced Air
Cooling Central A/C
Fireplaces Number 1
Fireplaces Type Mantel(s)
Equipment Dishwasher, Disposal, Dryer, Exhaust Fan, Icemaker, Microwave, Oven/Range - Electric, Refrigerator, Washer, Stainless Steel Appliances
Fireplace Y
Window Features Bay/Bow,Skylights
Appliance Dishwasher, Disposal, Dryer, Exhaust Fan, Icemaker, Microwave, Oven/Range - Electric, Refrigerator, Washer, Stainless Steel Appliances
Heat Source Natural Gas
Exterior
Exterior Feature Deck(s)
Garage Garage Door Opener, Garage - Front Entry
Garage Spaces 2.0
Fence Rear
Amenities Available Common Grounds, Community Center, Jog/Walk Path, Pool - Outdoor, Tennis Courts, Tot Lots/Playground, Basketball Courts, Baseball Field, Dog Park, Picnic Area
Water Access N
View Trees/Woods
Roof Type Asphalt
Accessibility None
Porch Deck(s)
Road Frontage State
Attached Garage 2
Total Parking Spaces 2
Garage Y
Building
Lot Description Other
Story 3
Foundation Permanent
Sewer Public Sewer
Water Public
Architectural Style Traditional
Level or Stories 3
Additional Building Above Grade, Below Grade
Structure Type Dry Wall,Vaulted Ceilings
New Construction N
Schools
Elementary Schools Armstrong
Middle Schools Herndon
High Schools Herndon
School District Fairfax County Public Schools
Others
Senior Community No
Tax ID 0113 14020036
Ownership Fee Simple
SqFt Source Assessor
Security Features Electric Alarm,Main Entrance Lock
Acceptable Financing Cash, FHA, Conventional, VA
Listing Terms Cash, FHA, Conventional, VA
Financing Cash,FHA,Conventional,VA
Special Listing Condition Standard
Read Less Info
Want to know what your home might be worth? Contact us for a FREE valuation!

Our team is ready to help you sell your home for the highest possible price ASAP

Bought with Christine Cleland • Long & Foster Real Estate, Inc.

"My job is to find and attract mastery-based agents to the office, protect the culture, and make sure everyone is happy! "






