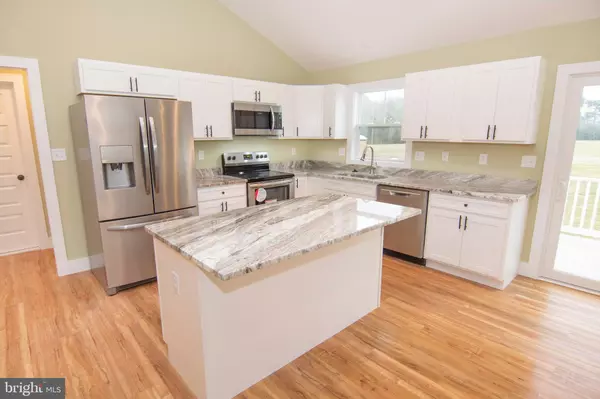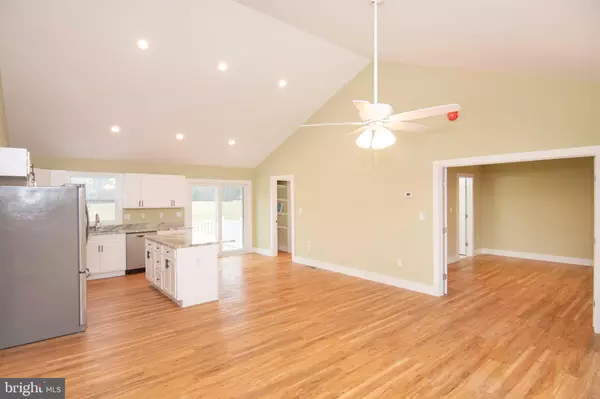$311,000
$312,650
0.5%For more information regarding the value of a property, please contact us for a free consultation.
3 Beds
2 Baths
1,344 SqFt
SOLD DATE : 06/21/2024
Key Details
Sold Price $311,000
Property Type Single Family Home
Sub Type Detached
Listing Status Sold
Purchase Type For Sale
Square Footage 1,344 sqft
Price per Sqft $231
Subdivision None Available
MLS Listing ID VAAC2000452
Sold Date 06/21/24
Style Ranch/Rambler
Bedrooms 3
Full Baths 2
HOA Y/N N
Abv Grd Liv Area 1,344
Originating Board BRIGHT
Year Built 2023
Annual Tax Amount $187
Tax Year 2022
Lot Size 0.333 Acres
Acres 0.33
Property Description
You will adore this newly constructed custom built rancher with 3 bedrooms, 2 full bathrooms & 1,344 square feet of living space. The home has a beautiful covered front porch. Wonderful for relaxing. You will be impressed with the impeccable craftsmanship & attention to detail. It has an open floor plan, granite counter tops, stainless steel appliances, luxury vinyl plank flooring, vaulted ceilings, a deck, large back yard & professional landscaping. The primary bedroom has it's own en-suite bathroom. The kitchen opens to a large great room. Ideal for entertaining! Life in the 300 year old town of Onancock offers an abundance of historic buildings, outdoor activities, water sports, shops, restaurants and pubs. Everything you could want and it's all waiting for you!
Location
State VA
County Accomack
Zoning RESIDENTIAL
Rooms
Other Rooms Primary Bedroom, Bedroom 2, Bedroom 3, Kitchen, Family Room, Utility Room, Primary Bathroom, Full Bath
Main Level Bedrooms 3
Interior
Interior Features Entry Level Bedroom, Floor Plan - Open, Family Room Off Kitchen, Primary Bath(s), Tub Shower, Upgraded Countertops, Walk-in Closet(s), Dining Area, Kitchen - Island
Hot Water Electric
Heating Heat Pump(s)
Cooling Central A/C
Flooring Luxury Vinyl Plank
Equipment Stove, Built-In Microwave, Refrigerator, Stainless Steel Appliances, Dishwasher
Fireplace N
Window Features Double Pane
Appliance Stove, Built-In Microwave, Refrigerator, Stainless Steel Appliances, Dishwasher
Heat Source Electric
Laundry Main Floor
Exterior
Exterior Feature Porch(es)
Utilities Available Electric Available, Phone Available, Cable TV Available
Water Access N
Roof Type Asphalt,Shingle
Street Surface Paved
Accessibility None
Porch Porch(es)
Garage N
Building
Story 1
Foundation Permanent
Sewer Public Sewer
Water Public
Architectural Style Ranch/Rambler
Level or Stories 1
Additional Building Above Grade, Below Grade
New Construction Y
Schools
Elementary Schools Accawmacke
Middle Schools Nandua
High Schools Nandua
School District Accomack County Public Schools
Others
Senior Community No
Tax ID 085-A2-09-00-0014-00
Ownership Fee Simple
SqFt Source Assessor
Security Features Smoke Detector
Acceptable Financing Cash, Conventional, FHA, VA
Listing Terms Cash, Conventional, FHA, VA
Financing Cash,Conventional,FHA,VA
Special Listing Condition Standard
Read Less Info
Want to know what your home might be worth? Contact us for a FREE valuation!

Our team is ready to help you sell your home for the highest possible price ASAP

Bought with NON MEMBER • Non Subscribing Office

"My job is to find and attract mastery-based agents to the office, protect the culture, and make sure everyone is happy! "






