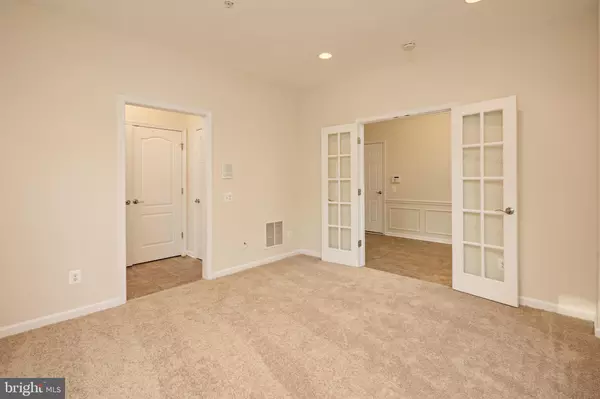$649,000
$649,000
For more information regarding the value of a property, please contact us for a free consultation.
3 Beds
4 Baths
2,466 SqFt
SOLD DATE : 06/21/2024
Key Details
Sold Price $649,000
Property Type Townhouse
Sub Type End of Row/Townhouse
Listing Status Sold
Purchase Type For Sale
Square Footage 2,466 sqft
Price per Sqft $263
Subdivision Mchenry Pointe
MLS Listing ID MDBA2122838
Sold Date 06/21/24
Style Colonial
Bedrooms 3
Full Baths 2
Half Baths 2
HOA Fees $59/qua
HOA Y/N Y
Abv Grd Liv Area 2,466
Originating Board BRIGHT
Year Built 2006
Annual Tax Amount $11,618
Tax Year 2024
Property Description
Welcome to 1414 Harper Street in the coveted McHenry Pointe community of Locust Point, where contemporary luxury living meets urban convenience! This 20-foot-wide end-of-group townhome offers an impressive 2,200+ square feet of sophisticated living space, with an array of high-end features you'll adore.
Step through the French Doors and into the entry-level flex room with ceramic tile, perfect as a home office, gym, or recreation space, while the spacious two-car garage provides ample room for your vehicles and extra storage. A half bath also adorns this level as well as laundry.
Ascend to the main level, where a half bath exists on the way up and the heart of the home awaits. The spacious, gourmet kitchen is a chef's dream, featuring sleek countertops, stainless steel appliances, and ample cabinetry for all your culinary essentials. Just off the kitchen, step onto the deck for al fresco dining or morning coffee. The living room is anchored by a cozy fireplace, offering a warm and inviting space to relax and entertain. Features of this level include wainscotting and 7-piece crown molding as well as an abundance of natural light.
The upper level houses two bright, airy bedrooms, as well as a primary suite featuring a separate shower and soaking tub. On the top level you will find a wet bar where you can enjoy a nightcap before stepping out onto the private roof deck to savor breathtaking city and water views.
Your backyard opens to a lush community green space, offering a serene escape. Plus, the convenience of E-Z parking in your two-car garage and easy access to I-95, downtown Baltimore, and a nearby Charm City Circulator stop makes your commute a breeze.
Freshly painted and newly carpeted! Don't miss the opportunity to call 1414 Harper Street home!
Location
State MD
County Baltimore City
Zoning R-8
Rooms
Basement Fully Finished
Interior
Hot Water Natural Gas
Cooling Ceiling Fan(s), Central A/C
Fireplaces Number 1
Equipment Dishwasher, Disposal, Dryer, Microwave, Oven - Double, Oven - Wall, Oven/Range - Electric, Refrigerator, Washer, Water Heater
Fireplace Y
Appliance Dishwasher, Disposal, Dryer, Microwave, Oven - Double, Oven - Wall, Oven/Range - Electric, Refrigerator, Washer, Water Heater
Heat Source Natural Gas
Laundry Basement
Exterior
Garage Garage - Side Entry
Garage Spaces 2.0
Waterfront N
Water Access N
Accessibility None
Attached Garage 2
Total Parking Spaces 2
Garage Y
Building
Story 3
Foundation Slab
Sewer Public Sewer
Water Public
Architectural Style Colonial
Level or Stories 3
Additional Building Above Grade, Below Grade
New Construction N
Schools
School District Baltimore City Public Schools
Others
Pets Allowed Y
Senior Community No
Tax ID 0324112024 108
Ownership Fee Simple
SqFt Source Estimated
Special Listing Condition Standard
Pets Description No Pet Restrictions
Read Less Info
Want to know what your home might be worth? Contact us for a FREE valuation!

Our team is ready to help you sell your home for the highest possible price ASAP

Bought with James T Weiskerger • Next Step Realty

"My job is to find and attract mastery-based agents to the office, protect the culture, and make sure everyone is happy! "






