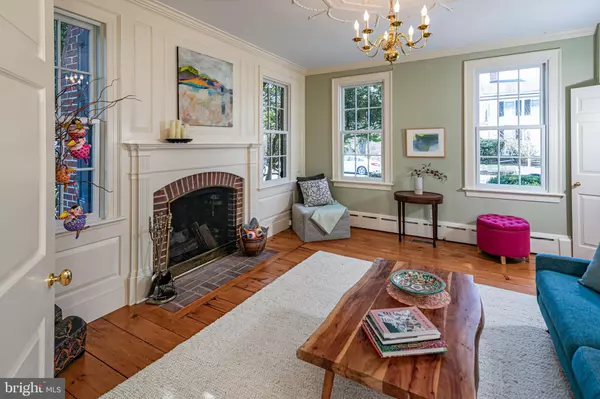$1,126,000
$950,000
18.5%For more information regarding the value of a property, please contact us for a free consultation.
4 Beds
3 Baths
0.73 Acres Lot
SOLD DATE : 06/24/2024
Key Details
Sold Price $1,126,000
Property Type Single Family Home
Sub Type Detached
Listing Status Sold
Purchase Type For Sale
Subdivision Not On List
MLS Listing ID NJME2040172
Sold Date 06/24/24
Style Colonial
Bedrooms 4
Full Baths 3
HOA Y/N N
Originating Board BRIGHT
Year Built 1850
Annual Tax Amount $21,635
Tax Year 2023
Lot Size 0.730 Acres
Acres 0.73
Lot Dimensions 0.00 x 0.00
Property Description
The center of Pennington is lined with plenty of handsome 19th century homes, but the Thompson-Holcombe House stands out among them as a perfect example of the elegant Federal style with its central transom window and scrolled corbels. The herringbone brick walkway and fanciful picket fence only add to the allure. The property on which it stands is just as remarkable with a deep backyard, an oversized 2-car garage built in 2013 and an attractive shed, as well as native, pollinator-friendly gardens blooming in vibrant colors from spring through fall. Brick and stone patios lie just beyond French sliding doors from the dining room and kitchen for easy enjoyment. The interior has been updated and enlarged over the years, but many of the original 1850’s details remain intact. Wide plank floors, intricately plastered ceilings, and exposed brick nogging and hand-hewn framing never fail to enchant all who enter. The living room and library both have decorative fireplaces, while paneled arched doors introduce the serene, sunlit dining room. Meals can also be served right in the kitchen at the granite-topped island. While brick walls lend coziness to the family room, big windows and a skylight keep the vibe cheerful. Same goes for a first floor bedroom with a marble tiled bath and laundry room nearby. The upper bedrooms are also bright and roomy. Two share a bath with a seamless glass shower dressed in natural stone. The main suite, overlooking the backyard, has an elevated marble bathroom, complete with a deep soaking tub and furniture-style double vanity. Its two closets include a large walk-in. While the house has zoned central A/C, additional split units offer extra control and efficiency. The .73-acre lot is mere steps from cafes, salons, shops and The Pennington School, with the local elementary school just a bit further down the street.
Location
State NJ
County Mercer
Area Pennington Boro (21108)
Zoning O-R
Rooms
Other Rooms Living Room, Dining Room, Primary Bedroom, Bedroom 2, Bedroom 3, Bedroom 4, Kitchen, Family Room, Basement, Library, Foyer, Laundry, Other, Primary Bathroom, Full Bath
Basement Unfinished
Main Level Bedrooms 1
Interior
Interior Features Built-Ins, Crown Moldings, Entry Level Bedroom, Family Room Off Kitchen, Chair Railings, Exposed Beams, Floor Plan - Traditional, Kitchen - Eat-In, Kitchen - Gourmet, Kitchen - Island, Primary Bath(s), Recessed Lighting, Skylight(s), Soaking Tub, Stall Shower, Tub Shower, Upgraded Countertops, Wainscotting, Walk-in Closet(s), Wood Floors
Hot Water Natural Gas
Heating Forced Air, Baseboard - Hot Water
Cooling Central A/C
Flooring Wood, Tile/Brick
Equipment Built-In Microwave, Built-In Range, Dishwasher, Oven/Range - Gas, Range Hood, Refrigerator, Stainless Steel Appliances, Washer, Dryer, Water Heater
Fireplace N
Appliance Built-In Microwave, Built-In Range, Dishwasher, Oven/Range - Gas, Range Hood, Refrigerator, Stainless Steel Appliances, Washer, Dryer, Water Heater
Heat Source Natural Gas
Exterior
Exterior Feature Brick, Patio(s)
Garage Spaces 8.0
Water Access N
Accessibility None
Porch Brick, Patio(s)
Total Parking Spaces 8
Garage N
Building
Story 2
Foundation Stone
Sewer Public Sewer
Water Public
Architectural Style Colonial
Level or Stories 2
Additional Building Above Grade, Below Grade
New Construction N
Schools
Elementary Schools Toll Gate Grammar School
Middle Schools Timberlane
High Schools Central H.S.
School District Hopewell Valley Regional Schools
Others
Senior Community No
Tax ID 08-00301-00009
Ownership Fee Simple
SqFt Source Assessor
Special Listing Condition Standard
Read Less Info
Want to know what your home might be worth? Contact us for a FREE valuation!

Our team is ready to help you sell your home for the highest possible price ASAP

Bought with Barbara J Blackwell • Callaway Henderson Sotheby's Int'l-Princeton

"My job is to find and attract mastery-based agents to the office, protect the culture, and make sure everyone is happy! "






