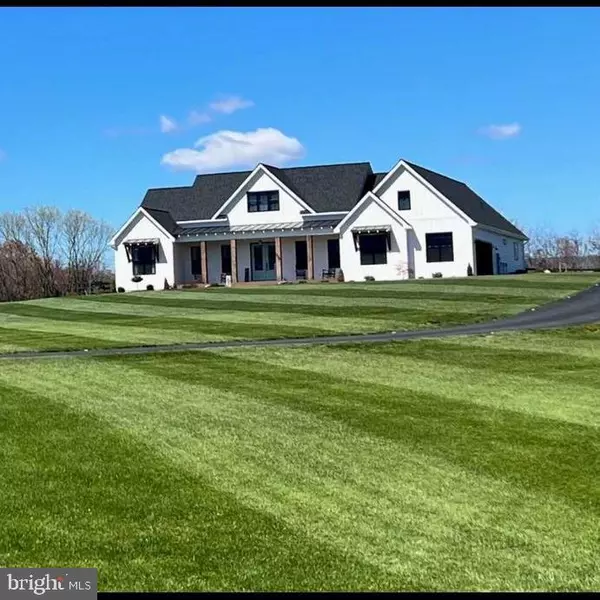$869,000
$869,000
For more information regarding the value of a property, please contact us for a free consultation.
4 Beds
3 Baths
3,037 SqFt
SOLD DATE : 06/28/2024
Key Details
Sold Price $869,000
Property Type Single Family Home
Sub Type Detached
Listing Status Sold
Purchase Type For Sale
Square Footage 3,037 sqft
Price per Sqft $286
Subdivision Scenic View Estates
MLS Listing ID VAPA2003556
Sold Date 06/28/24
Style Farmhouse/National Folk
Bedrooms 4
Full Baths 2
Half Baths 1
HOA Y/N N
Abv Grd Liv Area 3,037
Originating Board BRIGHT
Year Built 2022
Annual Tax Amount $2,697
Tax Year 2023
Lot Size 2.490 Acres
Acres 2.49
Property Description
Stunning Property! Quality abounds in this Custom Built Farmhouse Design. A perfect blend of yesterday and today’s finishing details created an Extraordinary Home- you will want to call your own! Offering 3037 sqft., 3-4 Bedrooms, 2 ½ Baths situated on 2.5 acres with surrounding mountain views! A home office located next to the grand entry way -could make working from home convenient and enjoyable! The spacious open kitchen makes entertaining a must! Boasting tons of beautiful cabinetry, granite counters, A Continuous Walk in Pantry, Gas Range, Double Oven, and large center island with bar space. The living room offers wood beams, a brick fireplace with gas logs, and built in shelves. The Primary Bedroom located on main level has an attached bath offering dual vanities, separate tiled shower, freestanding tub, and an oversized walk in closet. Split Bedroom plan offers 2 other spacious bedrooms with walk in closets and a full hall bath. The Laundry Room even has the “Wow Factor” in this home! Upstairs has 2 more rooms- could possibly be used for rec room, storage, or bedroom. Outside doesn’t disappoint either-- front and rear covered porches, paved driveway, a fenced in rear yard, newly installed 16X36 inground pool, and an Adorable detached 28X26 Garage with loft- offers many possibilities. The words and photos can’t do this one justice. Must See to Believe! Located close to the Luray Caverns, Skyline Drive, and Shenandoah River.
Location
State VA
County Page
Zoning A
Rooms
Main Level Bedrooms 3
Interior
Hot Water Electric
Heating Heat Pump(s)
Cooling Central A/C, Heat Pump(s), Multi Units
Fireplaces Number 1
Fireplaces Type Gas/Propane
Fireplace Y
Heat Source Central, Electric, Propane - Leased
Laundry Main Floor, Washer In Unit, Dryer In Unit
Exterior
Exterior Feature Porch(es)
Garage Garage - Side Entry
Garage Spaces 3.0
Water Access N
View Mountain
Accessibility Other
Porch Porch(es)
Attached Garage 2
Total Parking Spaces 3
Garage Y
Building
Lot Description Cul-de-sac
Story 1
Foundation Block
Sewer On Site Septic
Water Well
Architectural Style Farmhouse/National Folk
Level or Stories 1
Additional Building Above Grade, Below Grade
New Construction N
Schools
Elementary Schools Stanley
Middle Schools Page County
High Schools Page County
School District Page County Public Schools
Others
Senior Community No
Tax ID 72 A 27D
Ownership Fee Simple
SqFt Source Assessor
Security Features Exterior Cameras
Special Listing Condition Standard
Read Less Info
Want to know what your home might be worth? Contact us for a FREE valuation!

Our team is ready to help you sell your home for the highest possible price ASAP

Bought with April Marie Judd • Skyline Team Real Estate

"My job is to find and attract mastery-based agents to the office, protect the culture, and make sure everyone is happy! "






