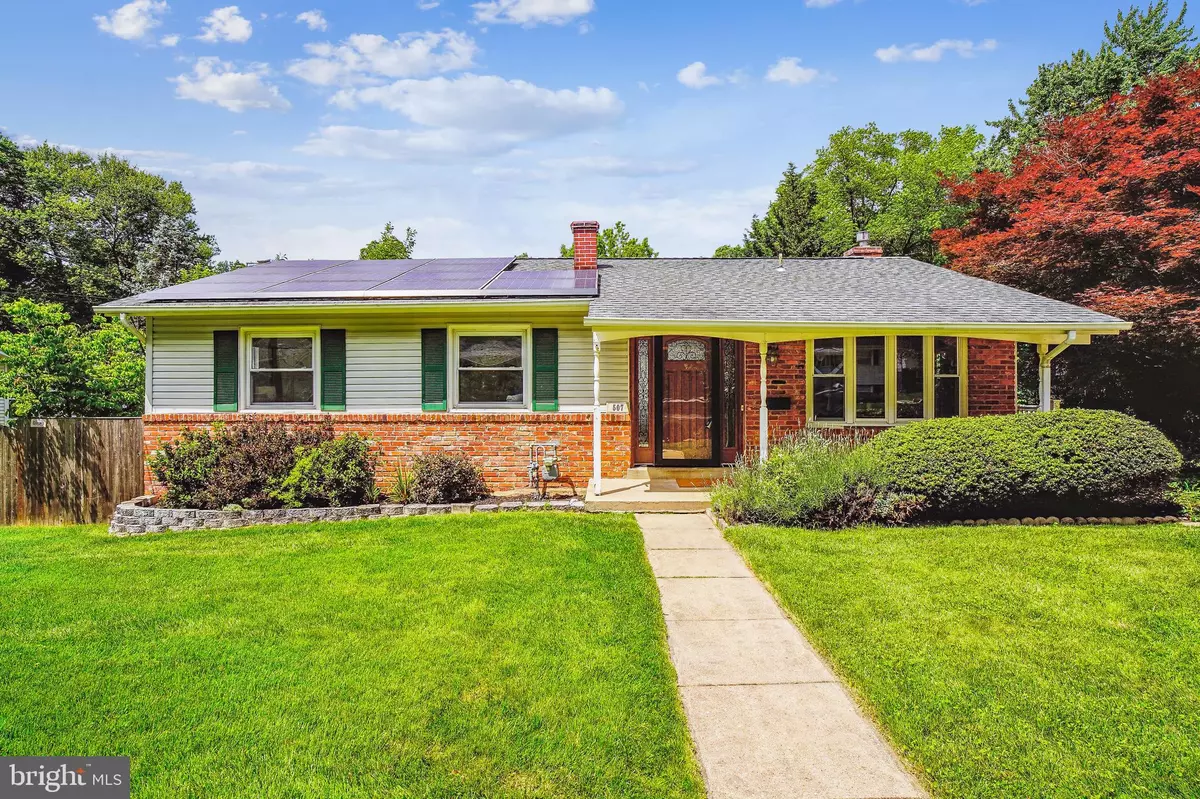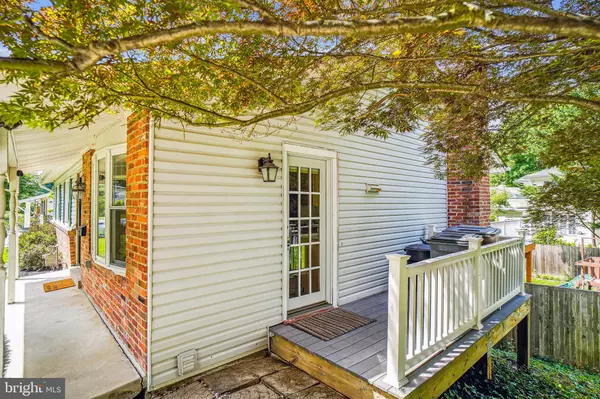$760,000
$699,000
8.7%For more information regarding the value of a property, please contact us for a free consultation.
4 Beds
3 Baths
1,722 SqFt
SOLD DATE : 06/28/2024
Key Details
Sold Price $760,000
Property Type Single Family Home
Sub Type Detached
Listing Status Sold
Purchase Type For Sale
Square Footage 1,722 sqft
Price per Sqft $441
Subdivision West End Park
MLS Listing ID MDMC2127388
Sold Date 06/28/24
Style Ranch/Rambler
Bedrooms 4
Full Baths 3
HOA Y/N N
Abv Grd Liv Area 1,176
Originating Board BRIGHT
Year Built 1963
Annual Tax Amount $8,510
Tax Year 2023
Lot Size 7,856 Sqft
Acres 0.18
Property Description
Charming four-bedroom, three-full-bath rambler is ideally positioned in a convenient location where one can experience suburban living at its finest! This home is just moments away from many wonderful amenities such as the Rockville Metro, Rockville Town Center, major commuter routes including 270, schools, and Welsh Park with pools, tennis courts, and a play area; making for a perfect blend of suburban tranquility and urban amenities.
Inside you will find a bright and inviting main level featuring a spacious living room, eat-in kitchen, and dining space that flows onto a large deck, providing an idyllic setting for enjoying morning coffee or hosting summer gatherings. The primary bedroom boasts an en-suite full bath, while two additional bedrooms and another full bath complete the main level, all featuring custom closet systems for optimal organization. Additionally, two linen closets offer ample storage space for household essentials.
The lower level has a generously sized family/recreation room with a brick-surround gas fireplace, built-in shelving and cabinets, and a TV mount ready for your entertainment setup. A fourth bedroom, full bath, and flex room provide versatile spaces ideal for a home office, workout area, or storage, catering to your specific needs. Completing the lower level are a large utility/storage room and a separate laundry room.
The walk-out basement leads to a paver patio, large, fully fenced yard perfect for outdoor entertaining or simply enjoying the tranquility of the backyard. Two sheds and a playset for kids ensure ample storage and entertainment options for everyone.
With the added benefit of solar panels, the sellers enjoy substantial savings on utility charges. Recent updates include widened driveway to accommodate two cars, bathroom ventilation, stove, sink faucet, dishwasher, refrigerator, water heater, microwave and in 2024 freshly painted, all ensuring this home is move-in ready!
Location
State MD
County Montgomery
Zoning R60
Rooms
Basement Full, Fully Finished, Outside Entrance, Daylight, Partial
Main Level Bedrooms 3
Interior
Interior Features Built-Ins, Breakfast Area, Dining Area, Floor Plan - Traditional, Kitchen - Eat-In, Kitchen - Table Space, Primary Bath(s), Recessed Lighting, Stall Shower, Tub Shower, Upgraded Countertops, Window Treatments, Wood Floors
Hot Water Natural Gas
Heating Forced Air
Cooling Central A/C
Flooring Hardwood, Ceramic Tile, Laminate Plank
Fireplaces Number 1
Fireplaces Type Fireplace - Glass Doors, Gas/Propane, Mantel(s), Brick
Equipment Built-In Microwave, Dishwasher, Disposal, Refrigerator, Washer, Water Heater, Oven/Range - Gas
Furnishings No
Fireplace Y
Appliance Built-In Microwave, Dishwasher, Disposal, Refrigerator, Washer, Water Heater, Oven/Range - Gas
Heat Source Natural Gas
Laundry Lower Floor
Exterior
Exterior Feature Deck(s), Patio(s)
Garage Spaces 2.0
Fence Privacy, Rear, Wood
Waterfront N
Water Access N
Roof Type Composite
Accessibility None
Porch Deck(s), Patio(s)
Total Parking Spaces 2
Garage N
Building
Lot Description Rear Yard, Front Yard
Story 2
Foundation Slab
Sewer Public Sewer
Water Public
Architectural Style Ranch/Rambler
Level or Stories 2
Additional Building Above Grade, Below Grade
New Construction N
Schools
Elementary Schools Beall
Middle Schools Julius West
High Schools Richard Montgomery
School District Montgomery County Public Schools
Others
Pets Allowed Y
Senior Community No
Tax ID 160400232683
Ownership Fee Simple
SqFt Source Assessor
Special Listing Condition Standard
Pets Description No Pet Restrictions
Read Less Info
Want to know what your home might be worth? Contact us for a FREE valuation!

Our team is ready to help you sell your home for the highest possible price ASAP

Bought with John S. Kelley • Long & Foster Real Estate, Inc.

"My job is to find and attract mastery-based agents to the office, protect the culture, and make sure everyone is happy! "






