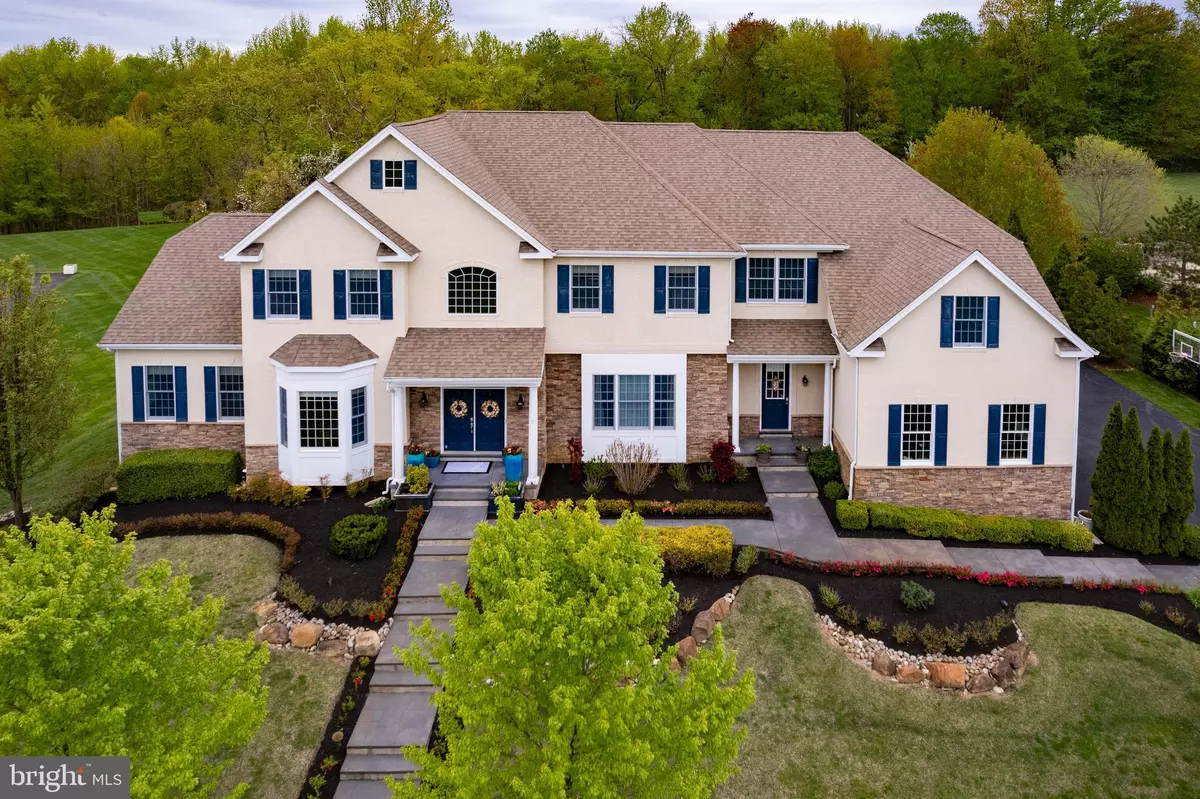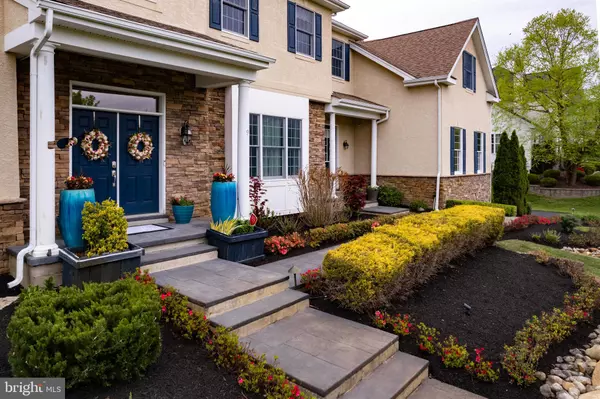$1,360,000
$1,299,900
4.6%For more information regarding the value of a property, please contact us for a free consultation.
6 Beds
6 Baths
6,400 SqFt
SOLD DATE : 06/28/2024
Key Details
Sold Price $1,360,000
Property Type Single Family Home
Sub Type Detached
Listing Status Sold
Purchase Type For Sale
Square Footage 6,400 sqft
Price per Sqft $212
Subdivision Covington Estates
MLS Listing ID NJBL2062896
Sold Date 06/28/24
Style Colonial
Bedrooms 6
Full Baths 5
Half Baths 1
HOA Fees $165/qua
HOA Y/N Y
Abv Grd Liv Area 6,400
Originating Board BRIGHT
Year Built 2009
Annual Tax Amount $24,054
Tax Year 2023
Lot Size 0.930 Acres
Acres 0.93
Lot Dimensions 0.00 x 0.00
Property Description
Welcome to one of Columbus's most remarkable homes, boasting every upgrade imaginable. Nestled on a peaceful cul-de-sac within the prestigious Covington Estates development, this stunning 6-bedroom, 5 1/2-bathroom residence spans over 6,500 sq. ft. of luxurious living space. From elegant entertaining to comfortable daily living, this home seamlessly blends opulent details with uncompromising design. Upon entry, prepare to be captivated by the African mahogany hand-scraped wood floors adorning the first floor. The exceptional kitchen is a chef's dream, featuring commercial-grade appliances, custom-built cabinetry, quartz countertops, a center island, dual dishwashers, a commercial-grade refrigerator and freezer, state-of-the-art induction cooktop, high-speed microwave & convection oven, and a Miele built-in coffee machine. The adjacent Butler's pantry, complete with a bar and dual beverage refrigerators, enhances your entertaining experience. Enjoy panoramic views from the expanded morning room, surrounded by windows overlooking the sprawling estate. The formal dining room exudes elegance with crown molding, chair rail, and recessed lighting, while the 2-story family room impresses with a two-sided fireplace and remote-controlled blinds. A library currently utilized as a flex room, and a living room accessed through French glass doors offer additional versatile living spaces. The first-floor master suite, affectionately known as the guest wing, boasts a full bath with custom tile and a walk-in closet. A powder room and mudroom with ceramic tiles complete the main level. Ascend the curved staircase to discover the second floor, featuring hardwood floors, a jack and Jill suite, 3 additional bedrooms, including another master bedroom suite with hardwood floors, tray ceiling, and a sitting area. The master bedroom closet features an ELFA system, while the expansive master bathroom boasts upgraded vanities, ceramic tile floors, and a luxurious Kohler water haven shower system with multiple heads, as well as a top-of-the-line
Jacuzzi spa. The basement offers a full walk-out with engineered hardwood floors, comprising a game room, media room, additional bedroom, small kitchen setup, and another upgraded full bath. Other features include York affinity 9C heating units with 6 separate zones, 400 amp electrical service, and a generator for added peace of mind. Outside, the breathtaking grounds feature a custom saltwater Viking fiberglass inground pool with 3 waterfalls, heating and cooling system, auto control pool cover, and a water slide for kids. Additional highlights include a hot tub (As/Is), stamped concrete patio, professional landscape with lighting and irrigation, aluminum fencing, and a built-in patio by the dining area. This magnificent residence also offers modern conveniences such as a Sonos whole-house sound system with poolside speakers, a built-in electric vehicle charger in the 4-car garage, interlock garage tiles, built-in storage, and a large pantry. Ideally located approximately 20 minutes from the Hamilton train station, Baps Shri Swaminarayan Mandir, and the Joint Base McGuire Dix Lakehurst, with excellent schools and easy access to major routes including Route 206, 130, 295, and the NJ Turnpike, this home epitomizes the perfect stately residence.
Location
State NJ
County Burlington
Area Mansfield Twp (20318)
Zoning R-1
Direction South
Rooms
Other Rooms Living Room, Dining Room, Primary Bedroom, Kitchen, Basement, 2nd Stry Fam Rm, In-Law/auPair/Suite, Laundry, Other, Bathroom 1, Bathroom 2, Bathroom 3
Basement Daylight, Full, Fully Finished, Heated, Outside Entrance, Rear Entrance, Improved, Windows
Main Level Bedrooms 1
Interior
Interior Features Bar, Breakfast Area, Butlers Pantry, Chair Railings, Crown Moldings, Curved Staircase, Entry Level Bedroom, Family Room Off Kitchen, Floor Plan - Open, Formal/Separate Dining Room, Kitchen - Island, Pantry, Recessed Lighting, Stall Shower, Store/Office, Upgraded Countertops, Wainscotting, Walk-in Closet(s), Water Treat System, Wet/Dry Bar, WhirlPool/HotTub, Wood Floors, Other
Hot Water Tankless
Heating Forced Air, Zoned, Central, Programmable Thermostat
Cooling Central A/C, Zoned
Flooring Ceramic Tile, Wood, Carpet
Fireplaces Number 1
Fireplaces Type Double Sided, Fireplace - Glass Doors, Gas/Propane
Equipment Built-In Microwave, Built-In Range, Dishwasher, Humidifier, Oven - Double, Range Hood, Stainless Steel Appliances, Water Conditioner - Owned
Fireplace Y
Appliance Built-In Microwave, Built-In Range, Dishwasher, Humidifier, Oven - Double, Range Hood, Stainless Steel Appliances, Water Conditioner - Owned
Heat Source Natural Gas
Laundry Main Floor, Upper Floor
Exterior
Exterior Feature Patio(s), Porch(es)
Garage Garage Door Opener
Garage Spaces 4.0
Fence Rear
Pool Fenced, Heated, Saltwater, In Ground
Utilities Available Cable TV, Natural Gas Available, Phone
Amenities Available Common Grounds
Waterfront N
Water Access N
View Scenic Vista, Garden/Lawn, Trees/Woods
Roof Type Pitched,Shingle
Accessibility None
Porch Patio(s), Porch(es)
Attached Garage 4
Total Parking Spaces 4
Garage Y
Building
Lot Description Backs to Trees, Cul-de-sac, Front Yard, Rear Yard
Story 2
Foundation Concrete Perimeter
Sewer On Site Septic
Water Private, Well
Architectural Style Colonial
Level or Stories 2
Additional Building Above Grade
Structure Type 9'+ Ceilings
New Construction N
Schools
Elementary Schools John Hydock E.S.
Middle Schools Northern Burl. Co. Reg. Jr. M.S.
High Schools Northern Burl. Co. Reg. Sr. H.S.
School District Mansfield Township Public Schools
Others
Senior Community No
Tax ID 18-00031 01-00024
Ownership Fee Simple
SqFt Source Estimated
Security Features Security System
Acceptable Financing Cash, Conventional, FHA, VA
Listing Terms Cash, Conventional, FHA, VA
Financing Cash,Conventional,FHA,VA
Special Listing Condition Standard
Read Less Info
Want to know what your home might be worth? Contact us for a FREE valuation!

Our team is ready to help you sell your home for the highest possible price ASAP

Bought with Bridget Harvey • CB Schiavone & Associates

"My job is to find and attract mastery-based agents to the office, protect the culture, and make sure everyone is happy! "






