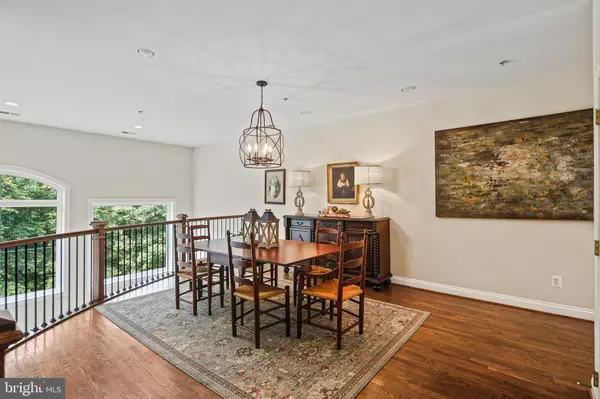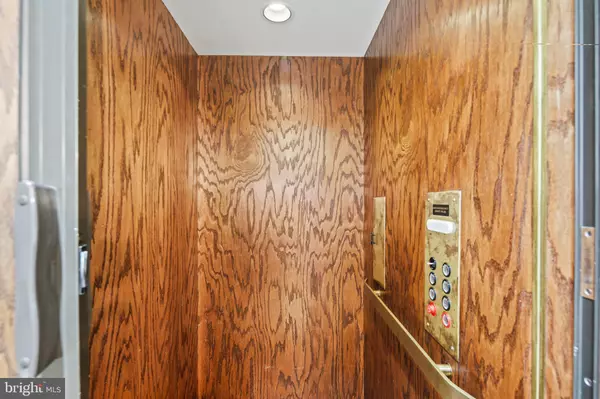$1,299,000
$1,299,000
For more information regarding the value of a property, please contact us for a free consultation.
3 Beds
4 Baths
4,089 SqFt
SOLD DATE : 07/01/2024
Key Details
Sold Price $1,299,000
Property Type Townhouse
Sub Type Interior Row/Townhouse
Listing Status Sold
Purchase Type For Sale
Square Footage 4,089 sqft
Price per Sqft $317
Subdivision Beacon Hill
MLS Listing ID VAFX2182676
Sold Date 07/01/24
Style Transitional
Bedrooms 3
Full Baths 3
Half Baths 1
HOA Fees $68/ann
HOA Y/N Y
Abv Grd Liv Area 2,489
Originating Board BRIGHT
Year Built 2003
Annual Tax Amount $13,909
Tax Year 2023
Lot Size 2,334 Sqft
Acres 0.05
Property Description
Being at home never seemed so luxurious! This stunning 5-level elevator, 2-car garage townhome backs to Lake Audubon. It is a perfect place to enjoy a sunrise kayak or an after work paddleboard session. Take your coffee on the deck overlooking the lake and pull out the awning if it gets too warm. Spacious rooms and high ceilings are a hallmark of this stunning townhome. Enter to a wall of windows with the lake as the main attraction. Currently shown as a formal dining room, this loft-style space makes a wonderful HUGE foyer or sitting room, too. Down one level, either by stairs or the elevator, to the main living area. The beautifully remodeled chef's kitchen (2021) overlooks a breakfast area and a large living room (with built-ins and gas fireplace) where there is access to the deck. Down one more level and find two generously sized bedrooms, a shared remodeled bathroom (2019) and a seating area with coffee bar. What a perfect space for guests or family members to have for their own place to relax. On the lowest level is the Family Room with a gas fireplace. So much space here! Perfect place to host a party! There is a full bathroom on this level, too. The backdoor opens to a ground level deck and a grassy area that leads to the lake. Back inside, the upper level features the Primary suite with updated full bathroom and 2 walk-in closets) there is another room on this level, currently shown as an office but which would also make a great exercise room. The great spaces in this home allow for so much flexibility! This truly elegant home is located close to South Lakes Shopping Center, Lake Audubon pool and the Reston Wiehle Metro station. Just minutes from the Dulles Toll Road and just 8 miles from both Dulles Airport and Tysons. Two private community docks allow access to the lake from your backyard. Don't miss this opportunity to own a truly special home on beautiful Lake Audubon. Check out the video, too! Deadline for offers is Monday June 17 at 5 p.m.
Location
State VA
County Fairfax
Zoning 370
Rooms
Other Rooms Living Room, Dining Room, Primary Bedroom, Bedroom 2, Bedroom 3, Kitchen, Family Room, Basement, Foyer, Office, Primary Bathroom
Basement Full, Daylight, Full, Fully Finished, Heated, Rear Entrance, Walkout Level
Interior
Interior Features Built-Ins, Carpet, Ceiling Fan(s), Curved Staircase, Elevator, Floor Plan - Open, Kitchen - Gourmet, Kitchen - Island, Primary Bath(s), Recessed Lighting, Walk-in Closet(s), Wood Floors
Hot Water Natural Gas
Heating Zoned, Forced Air
Cooling Central A/C, Ceiling Fan(s), Zoned
Flooring Carpet, Hardwood, Luxury Vinyl Plank
Fireplaces Number 2
Fireplaces Type Fireplace - Glass Doors
Equipment Built-In Microwave, Cooktop, Dishwasher, Disposal, Dryer, Icemaker, Oven - Double, Washer
Fireplace Y
Window Features Double Pane,Energy Efficient
Appliance Built-In Microwave, Cooktop, Dishwasher, Disposal, Dryer, Icemaker, Oven - Double, Washer
Heat Source Natural Gas
Laundry Has Laundry, Main Floor
Exterior
Garage Garage - Front Entry
Garage Spaces 4.0
Utilities Available Electric Available, Natural Gas Available, Phone, Sewer Available, Water Available
Amenities Available Lake, Pier/Dock, Pool - Indoor, Pool - Outdoor, Tennis Courts
Water Access Y
Water Access Desc Canoe/Kayak,Private Access
Roof Type Architectural Shingle
Accessibility 36\"+ wide Halls
Attached Garage 2
Total Parking Spaces 4
Garage Y
Building
Story 5
Foundation Slab
Sewer Public Sewer
Water Public
Architectural Style Transitional
Level or Stories 5
Additional Building Above Grade, Below Grade
Structure Type 9'+ Ceilings,High,Dry Wall,2 Story Ceilings
New Construction N
Schools
Elementary Schools Sunrise Valley
Middle Schools Hughes
High Schools South Lakes
School District Fairfax County Public Schools
Others
HOA Fee Include Lawn Maintenance,Management,Pier/Dock Maintenance,Pool(s),Recreation Facility,Road Maintenance,Snow Removal,Trash
Senior Community No
Tax ID 0271 101B0010
Ownership Fee Simple
SqFt Source Assessor
Special Listing Condition Standard
Read Less Info
Want to know what your home might be worth? Contact us for a FREE valuation!

Our team is ready to help you sell your home for the highest possible price ASAP

Bought with Jeffrey Palmucci • Weichert, REALTORS

"My job is to find and attract mastery-based agents to the office, protect the culture, and make sure everyone is happy! "






