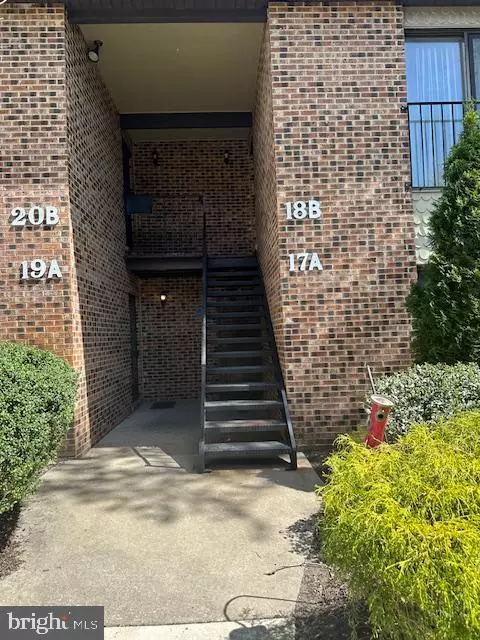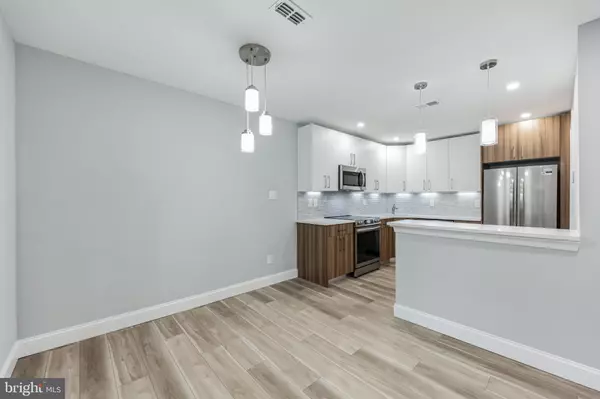$285,000
$270,000
5.6%For more information regarding the value of a property, please contact us for a free consultation.
2 Beds
2 Baths
1,171 SqFt
SOLD DATE : 07/08/2024
Key Details
Sold Price $285,000
Property Type Condo
Sub Type Condo/Co-op
Listing Status Sold
Purchase Type For Sale
Square Footage 1,171 sqft
Price per Sqft $243
Subdivision Birchfield
MLS Listing ID NJBL2064348
Sold Date 07/08/24
Style Contemporary,Colonial
Bedrooms 2
Full Baths 1
Half Baths 1
Condo Fees $293/mo
HOA Y/N N
Abv Grd Liv Area 1,171
Originating Board BRIGHT
Year Built 1982
Annual Tax Amount $3,605
Tax Year 2023
Lot Dimensions 0.00 x 0.00
Property Description
Welcome to this meticulously renovated upper-floor condominium in the sought-after "Birchfield" community of Mount Laurel. This pristine 2-bedroom, 1 & ½ bathroom unit has been COMPLETELY TRANSFORMED, leaving no detail overlooked. Step inside to discover a modern oasis where every aspect has been thoughtfully curated for an exceptional living experience. From the NEW WINDOWS, Sliding glass doors, and NEW HVAC system to the fixtures, molding, Vinyl Plank Flooring throughout, lighting, toilets, and 2-panel doors, this home exudes contemporary elegance. The kitchen is a chef's delight, featuring a redesigned ventilation system to accommodate 39-inch CUSTOM EUROPEAN cabinets, along with a beautiful backsplash, huge pantry, Quartz countertops, and BRAND NEW Stainless Steel Appliances & brand new Washer & Dryer. The open-plan living room and dining area provide a perfect space for entertaining or relaxation. An additional room offers versatility as a sunroom, office, or den with serene wooded views. Residents of this community enjoy access to amenities including a pool, basketball and tennis courts, Jog/Walk path, playground, and a modernized gym. With convenient access to major roads, dining, and shopping, this is contemporary living at its finest in Mount Laurel.
Location
State NJ
County Burlington
Area Mount Laurel Twp (20324)
Zoning RESIDENTIAL
Rooms
Main Level Bedrooms 2
Interior
Interior Features Breakfast Area, Built-Ins, Ceiling Fan(s), Combination Dining/Living, Crown Moldings, Dining Area, Family Room Off Kitchen, Floor Plan - Open, Recessed Lighting, Stall Shower, Upgraded Countertops, Walk-in Closet(s), Pantry
Hot Water Electric
Heating Forced Air
Cooling Central A/C
Flooring Luxury Vinyl Plank
Equipment Dishwasher, Disposal, Dryer, Refrigerator, Stainless Steel Appliances, Washer, Built-In Microwave, Oven/Range - Electric
Fireplace N
Appliance Dishwasher, Disposal, Dryer, Refrigerator, Stainless Steel Appliances, Washer, Built-In Microwave, Oven/Range - Electric
Heat Source Electric
Exterior
Utilities Available Cable TV
Amenities Available Swimming Pool, Tennis Courts, Tot Lots/Playground
Waterfront N
Water Access N
View Trees/Woods
Accessibility None
Garage N
Building
Story 1
Unit Features Garden 1 - 4 Floors
Sewer Public Sewer
Water Public
Architectural Style Contemporary, Colonial
Level or Stories 1
Additional Building Above Grade, Below Grade
New Construction N
Schools
Elementary Schools Parkway E.S.
Middle Schools Thomas E. Harrington M.S.
High Schools Lenape H.S.
School District Mount Laurel Township Public Schools
Others
Pets Allowed Y
HOA Fee Include Common Area Maintenance,Ext Bldg Maint,Lawn Maintenance,Pool(s),Snow Removal,Trash,Health Club,Management
Senior Community No
Tax ID 24-01408-00113-C0018
Ownership Condominium
Acceptable Financing Cash, Conventional, FHA
Listing Terms Cash, Conventional, FHA
Financing Cash,Conventional,FHA
Special Listing Condition Standard
Pets Description No Pet Restrictions
Read Less Info
Want to know what your home might be worth? Contact us for a FREE valuation!

Our team is ready to help you sell your home for the highest possible price ASAP

Bought with John R Benson • RE/MAX One Realty

"My job is to find and attract mastery-based agents to the office, protect the culture, and make sure everyone is happy! "






