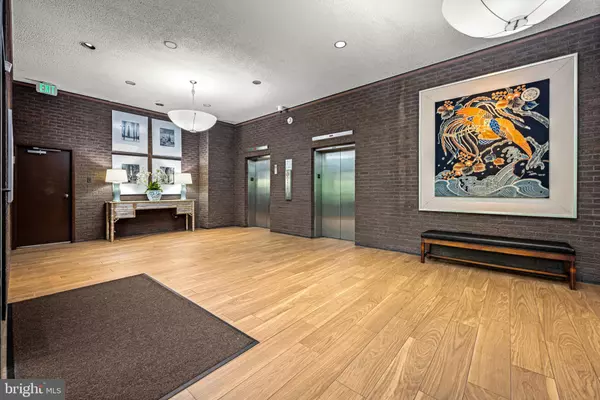$375,000
$395,000
5.1%For more information regarding the value of a property, please contact us for a free consultation.
2 Beds
2 Baths
1,448 SqFt
SOLD DATE : 07/08/2024
Key Details
Sold Price $375,000
Property Type Condo
Sub Type Condo/Co-op
Listing Status Sold
Purchase Type For Sale
Square Footage 1,448 sqft
Price per Sqft $258
Subdivision Winthrop House
MLS Listing ID MDBA2124484
Sold Date 07/08/24
Style Contemporary
Bedrooms 2
Full Baths 2
Condo Fees $1,182/mo
HOA Y/N N
Abv Grd Liv Area 1,448
Originating Board BRIGHT
Year Built 1974
Annual Tax Amount $6,439
Tax Year 2024
Property Description
Indulge your dream home wishes by peering out onto this penthouse vista. Prime location only begins to describe this 2 bedroom, 2 full bath residence offering an unparalleled experience with no neighbors above you and breathtaking views. As you enter you are greeted with an expansive living area that is currently utilized as a combined living and dining space, featuring elegant French doors allowing creative licensure for your own lifestyle design. Retreat to the primary bedroom with an en-suite & cozy fireplace. This unit boasts hardwood flooring, recent windows & sliders, & two private balconies overlooking the Hopkins/Guilford community. The kitchen is filled with personality, stainless steel appliances with washer & dryer in-unit. Experience the luxury of the Winthrop House living with access to exceptional amenities including an outdoor pool, guest suites, a party room, 24-hour front desk & an exercise facility. Plus, benefit from the convenience of comprehensive condo fees covering all utilities, ensuring a hassle-free lifestyle. With a high green score and proximity to esteemed institutions like the Baltimore Museum of Art, Waverly Market, & other community amenities, embracing this easy, sophisticated living is effortless. Schedule your showing today before it is too late!
Location
State MD
County Baltimore City
Zoning R-9
Rooms
Other Rooms Living Room, Dining Room, Primary Bedroom, Bedroom 2, Den, Foyer
Main Level Bedrooms 2
Interior
Interior Features Combination Dining/Living, Crown Moldings, Elevator, Floor Plan - Traditional, Kitchen - Gourmet, Primary Bath(s)
Hot Water Natural Gas
Heating Forced Air
Cooling Central A/C
Flooring Hardwood
Fireplaces Number 1
Equipment Built-In Microwave, Dishwasher, Disposal, Icemaker, Oven/Range - Gas, Refrigerator
Fireplace Y
Window Features Double Pane
Appliance Built-In Microwave, Dishwasher, Disposal, Icemaker, Oven/Range - Gas, Refrigerator
Heat Source Natural Gas
Laundry Dryer In Unit, Washer In Unit
Exterior
Exterior Feature Balconies- Multiple
Garage Additional Storage Area
Garage Spaces 1.0
Utilities Available Cable TV Available, Electric Available, Natural Gas Available
Amenities Available Common Grounds, Elevator, Exercise Room, Meeting Room, Party Room, Pool - Outdoor
Waterfront N
Water Access N
Accessibility Elevator
Porch Balconies- Multiple
Total Parking Spaces 1
Garage Y
Building
Lot Description Landscaping
Story 1
Unit Features Hi-Rise 9+ Floors
Foundation Slab
Sewer Public Sewer
Water Public
Architectural Style Contemporary
Level or Stories 1
Additional Building Above Grade, Below Grade
Structure Type 2 Story Ceilings,9'+ Ceilings
New Construction N
Schools
School District Baltimore City Public Schools
Others
Pets Allowed Y
HOA Fee Include Air Conditioning,Common Area Maintenance,Electricity,Ext Bldg Maint,Heat,Lawn Maintenance,Pool(s),Sewer,Snow Removal,Trash,Water
Senior Community No
Tax ID 0312013702 932
Ownership Condominium
Security Features 24 hour security,Doorman
Acceptable Financing Bank Portfolio, Cash, Contract, Conventional, FHA, Negotiable, VA, Wrap, Other
Listing Terms Bank Portfolio, Cash, Contract, Conventional, FHA, Negotiable, VA, Wrap, Other
Financing Bank Portfolio,Cash,Contract,Conventional,FHA,Negotiable,VA,Wrap,Other
Special Listing Condition Standard
Pets Description No Pet Restrictions
Read Less Info
Want to know what your home might be worth? Contact us for a FREE valuation!

Our team is ready to help you sell your home for the highest possible price ASAP

Bought with Jennifer M Lalla • Next Step Realty

"My job is to find and attract mastery-based agents to the office, protect the culture, and make sure everyone is happy! "






