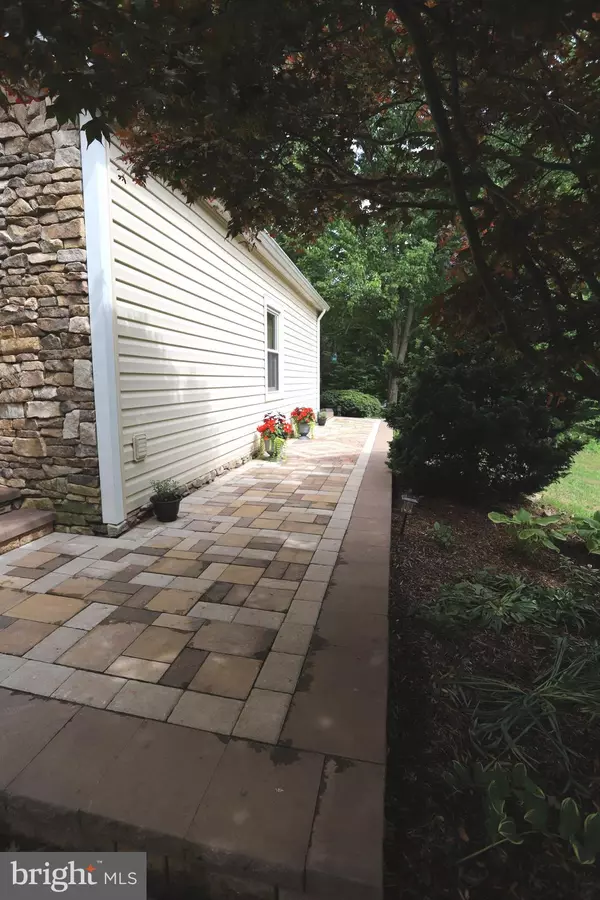$490,000
$499,900
2.0%For more information regarding the value of a property, please contact us for a free consultation.
3 Beds
2 Baths
1,427 SqFt
SOLD DATE : 07/19/2024
Key Details
Sold Price $490,000
Property Type Single Family Home
Sub Type Detached
Listing Status Sold
Purchase Type For Sale
Square Footage 1,427 sqft
Price per Sqft $343
Subdivision None Available
MLS Listing ID VAFQ2012172
Sold Date 07/19/24
Style Ranch/Rambler
Bedrooms 3
Full Baths 2
HOA Y/N N
Abv Grd Liv Area 1,427
Originating Board BRIGHT
Year Built 1988
Annual Tax Amount $3,295
Tax Year 2022
Lot Size 2.746 Acres
Acres 2.75
Property Description
**A Private Oasis Awaits** Enjoy the tranquil setting this home shares with so many beautiful plantings, ornamental trees and garden beds. This 3 Bedroom, 2 Full Bath is tucked away on 2.75 acres and offers gorgeous stonework accents on the exterior. Carry on the owner's green thumb in the greenhouse and garden beds (complete with irrigation) and enjoy those poolside barbeques! Take a quiet moment to enjoy your morning coffee on the screened side porch, overlooking the pool, lush plantings and stacked stonework. Inside, the Family Room, Kitchen and Dining Area share an open concept layout with vaulted ceilings. Cozy fireplace in the Family Room. The primary suite, also with a vaulted ceiling, offers access to the screened porch via a sliding door. Two additional bedrooms balance out the home, one adorned with a charming hand painted mural. Two-car Garage and unfinished walk-up basement offers tons of storage/project space or can be a blank slate for completion if you need more finished area.
Roof, siding, gutters and exterior stonework all done within the past 5 years. Well pump approx. 1 year old. For the outdoor enthusiasts, this property is minutes away from the Rappahannock River, Kelly's Ford, and C. F Phelps Wildlife Area.
Location
State VA
County Fauquier
Zoning RA
Rooms
Other Rooms Dining Room, Primary Bedroom, Bedroom 2, Bedroom 3, Kitchen, Family Room, Basement, Laundry, Primary Bathroom, Full Bath
Basement Daylight, Partial, Interior Access, Rear Entrance, Unfinished, Walkout Stairs
Main Level Bedrooms 3
Interior
Interior Features Breakfast Area, Ceiling Fan(s), Dining Area, Entry Level Bedroom, Family Room Off Kitchen, Floor Plan - Open, Kitchen - Table Space, Primary Bath(s)
Hot Water Electric
Heating Heat Pump(s)
Cooling Ceiling Fan(s), Central A/C
Fireplaces Number 1
Fireplaces Type Wood
Equipment Dishwasher, Dryer, Washer, Refrigerator, Oven/Range - Electric
Fireplace Y
Appliance Dishwasher, Dryer, Washer, Refrigerator, Oven/Range - Electric
Heat Source Electric
Exterior
Exterior Feature Porch(es), Screened
Garage Garage - Side Entry
Garage Spaces 2.0
Pool In Ground
Waterfront N
Water Access N
Accessibility None
Porch Porch(es), Screened
Attached Garage 2
Total Parking Spaces 2
Garage Y
Building
Lot Description Backs to Trees, Front Yard, Landscaping, No Thru Street, Partly Wooded
Story 2
Foundation Concrete Perimeter
Sewer On Site Septic
Water Well
Architectural Style Ranch/Rambler
Level or Stories 2
Additional Building Above Grade, Below Grade
New Construction N
Schools
School District Fauquier County Public Schools
Others
Senior Community No
Tax ID 7806-22-2477
Ownership Fee Simple
SqFt Source Assessor
Special Listing Condition Standard
Read Less Info
Want to know what your home might be worth? Contact us for a FREE valuation!

Our team is ready to help you sell your home for the highest possible price ASAP

Bought with Aron L Weisgerber • Keller Williams Realty/Lee Beaver & Assoc.

"My job is to find and attract mastery-based agents to the office, protect the culture, and make sure everyone is happy! "






