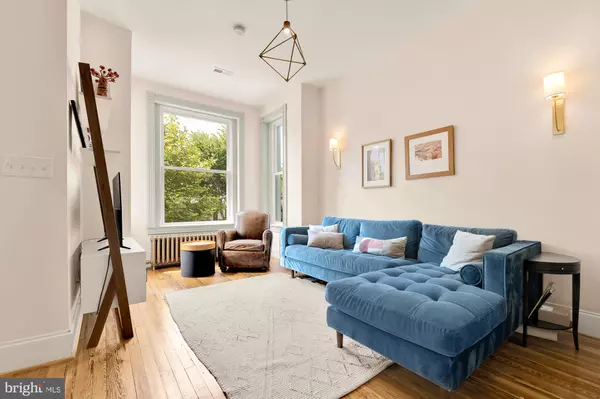$1,325,000
$1,349,000
1.8%For more information regarding the value of a property, please contact us for a free consultation.
4 Beds
4 Baths
2,826 SqFt
SOLD DATE : 07/26/2024
Key Details
Sold Price $1,325,000
Property Type Townhouse
Sub Type Interior Row/Townhouse
Listing Status Sold
Purchase Type For Sale
Square Footage 2,826 sqft
Price per Sqft $468
Subdivision Bloomingdale
MLS Listing ID DCDC2145656
Sold Date 07/26/24
Style Colonial
Bedrooms 4
Full Baths 3
Half Baths 1
HOA Y/N N
Abv Grd Liv Area 2,006
Originating Board BRIGHT
Year Built 1908
Annual Tax Amount $9,622
Tax Year 2023
Lot Size 2,047 Sqft
Acres 0.05
Property Description
Open House Canceled! Nestled in the heart of Bloomingdale, this circa 1905 rowhouse seamlessly blends classic charm with modern convenience. Boasting 4 bedrooms and 3.5 baths, this home has been thoughtfully expanded to accommodate contemporary living.
Step inside to discover turn-of-the century details like the intricately carved stairscase, hidden pocket door, and original hardwood floors in the front living room and formal dining. A stylish butler's pantry leads to the expanded kitchen and breakfast room, offering an abundance of counter space and storage space that will please the most discerning home chef. The central island is sure to be a gathering place for family and friends alike. A wall of glass and sliding doors beckon you to the back deck and expansive grassy yard, which invites seamless indoor/outdoor living. The separate parking area is gated for added security and includes electric car charging!
Upstairs, the primary suite is positioned in the rear of the home for privacy and features a wall of closets, a stylish bath with dual vanities, and a spacious shower. Two secondary bedrooms share a jack-and-jill bath, complete with dual vanities and a classic clawfoot tub. Downstairs, a separate in-law suite awaits, complete with its own kitchen, full bath, bedroom, office, and additional washer/dryer. The basement level is currently rented for $2,100/month.
Conveniently located just blocks away from the new Reservoir District development, this home offers easy access to a brand new neighborhood park and pool, plus additional shopping, dining, and a future new grocery store. Enjoy local nearby favorites like Boundary Stone, Red Hen, Big Bear Café and more. The neighborhood’s historic status helps it maintain its charm, yet the convenient location offers easy access to Logan Circle, U Street, downtown and beyond. Come explore the best of in-town living in Bloomingdale at 119 Adams St NW.
Location
State DC
County Washington
Zoning RF-1
Rooms
Basement Fully Finished, Heated, Outside Entrance, Walkout Stairs
Interior
Hot Water Natural Gas
Heating Radiator
Cooling Central A/C
Fireplace N
Heat Source Natural Gas
Laundry Upper Floor, Lower Floor
Exterior
Waterfront N
Water Access N
Accessibility None
Garage N
Building
Story 3
Foundation Permanent
Sewer Public Sewer
Water Public
Architectural Style Colonial
Level or Stories 3
Additional Building Above Grade, Below Grade
New Construction N
Schools
School District District Of Columbia Public Schools
Others
Senior Community No
Tax ID 3125//0090
Ownership Fee Simple
SqFt Source Assessor
Security Features Main Entrance Lock,Smoke Detector
Special Listing Condition Standard
Read Less Info
Want to know what your home might be worth? Contact us for a FREE valuation!

Our team is ready to help you sell your home for the highest possible price ASAP

Bought with J. Benjamin Sliwka • Central Properties, LLC,

"My job is to find and attract mastery-based agents to the office, protect the culture, and make sure everyone is happy! "






