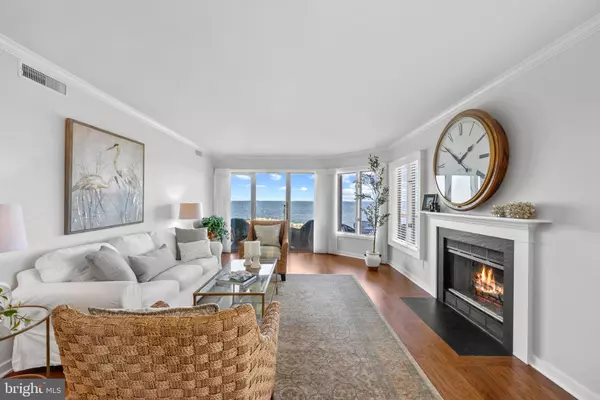$890,000
$875,000
1.7%For more information regarding the value of a property, please contact us for a free consultation.
2 Beds
2 Baths
1,207 SqFt
SOLD DATE : 07/26/2024
Key Details
Sold Price $890,000
Property Type Condo
Sub Type Condo/Co-op
Listing Status Sold
Purchase Type For Sale
Square Footage 1,207 sqft
Price per Sqft $737
Subdivision Village Of Chesapeake Harbour
MLS Listing ID MDAA2087694
Sold Date 07/26/24
Style Contemporary
Bedrooms 2
Full Baths 2
Condo Fees $708/qua
HOA Fees $350/qua
HOA Y/N Y
Abv Grd Liv Area 1,207
Originating Board BRIGHT
Year Built 1986
Annual Tax Amount $6,569
Tax Year 2011
Property Description
Welcome to this elegantly remodeled terrace-level condominium in the prestigious gated community of Chesapeake Harbour. This unique property is fully accessible with no steps and is positioned perfectly, boasting uninterrupted and sweeping views of the Chesapeake Bay and Chesapeake Harbour Marina.
Step through the private covered entrance into the property where no detail has been overlooked. The interior showcases stunning updates throughout including natural wood floors, custom moldings, design-inspired lighting, waterfront glass sliding doors, Gourmet Kitchen and modernized spa-inspired bathrooms. The living space features a thoughtful floor plan with two bedrooms, both with luxurious ensuite bathrooms, and a living room adorned with a cozy wood-burning fireplace and breathtaking water views. Sliding glass doors open to a uniquely private, one-of-a-kind waterfront patio, perfect for outdoor relaxation and entertaining.
The newly remodeled Gourmet Kitchen is a chef's dream, featuring inset cabinetry, Quartzite natural stone countertops with a breakfast bar and seating, glass tile backsplash, and stainless steel appliances. A dedicated coffee/bar area, complete with cabinetry and storage, adds to the kitchen's allure. The stacked washer and dryer are conveniently and discreetly located for easy access.
Retreat to the primary suite, where you will find a spacious custom closet and private sliding glass doors that open to the patio, offering serene water views. The spa-inspired ensuite bathroom includes a marble-topped double vanity, touch sensor illuminated mirror, and a glass-enclosed shower with floor-to-ceiling glass tile. The guest suite provides a welcoming haven for visitors, with its own ensuite bathroom featuring a shower/tub combination, marble-topped vanity and design-inspired tile flooring, ensuring privacy and comfort for all.
Residents of Chesapeake Harbour enjoy a plethora of resort-style amenities, including two swimming pools, two fishing piers, kayak racks, scenic walking paths, boat slips, a private beach, tennis courts, and an on-site waterfront restaurant. These exceptional amenities provide endless opportunities for leisure and recreation, making this home not just a place to live, but a lifestyle to embrace. The close proximity to Eastport and Downtown Annapolis allow for ease and entertainment.
Don't miss this rare opportunity to own the most sought-after condo in Chesapeake Harbour, where luxury meets tranquility.
Location
State MD
County Anne Arundel
Zoning RESIDENTIAL
Rooms
Other Rooms Living Room, Dining Room, Primary Bedroom, Bedroom 2, Kitchen
Main Level Bedrooms 2
Interior
Interior Features Kitchen - Table Space, Combination Dining/Living, Kitchen - Eat-In, Primary Bath(s), Entry Level Bedroom, Floor Plan - Open
Hot Water Electric
Heating Heat Pump(s)
Cooling Central A/C
Fireplaces Number 1
Equipment Dishwasher, Disposal, Dryer, Oven/Range - Electric, Range Hood, Refrigerator, Washer
Fireplace Y
Appliance Dishwasher, Disposal, Dryer, Oven/Range - Electric, Range Hood, Refrigerator, Washer
Heat Source Electric
Exterior
Exterior Feature Patio(s)
Amenities Available Beach, Common Grounds, Gated Community, Jog/Walk Path, Picnic Area, Pool - Outdoor, Security, Tennis Courts, Water/Lake Privileges
Waterfront N
Water Access Y
Water Access Desc Canoe/Kayak,Fishing Allowed,Private Access
View Water, Bay
Accessibility None
Porch Patio(s)
Garage N
Building
Story 1
Unit Features Garden 1 - 4 Floors
Sewer Public Sewer
Water Public
Architectural Style Contemporary
Level or Stories 1
Additional Building Above Grade
New Construction N
Schools
Elementary Schools Georgetown East
Middle Schools Annapolis
High Schools Annapolis
School District Anne Arundel County Public Schools
Others
Pets Allowed Y
HOA Fee Include Ext Bldg Maint,Lawn Maintenance,Management,Insurance,Reserve Funds,Road Maintenance,Snow Removal,Trash,Security Gate,Lawn Care Front,Lawn Care Rear,Lawn Care Side,Pool(s)
Senior Community No
Tax ID 020290190052623
Ownership Condominium
Security Features Security Gate
Special Listing Condition Standard
Pets Description No Pet Restrictions
Read Less Info
Want to know what your home might be worth? Contact us for a FREE valuation!

Our team is ready to help you sell your home for the highest possible price ASAP

Bought with Melissa A. Strocko • Redfin Corp

"My job is to find and attract mastery-based agents to the office, protect the culture, and make sure everyone is happy! "






