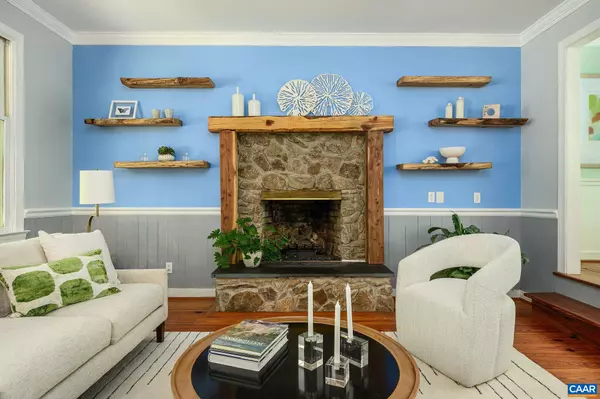$735,000
$729,000
0.8%For more information regarding the value of a property, please contact us for a free consultation.
5 Beds
3 Baths
2,844 SqFt
SOLD DATE : 08/01/2024
Key Details
Sold Price $735,000
Property Type Single Family Home
Sub Type Detached
Listing Status Sold
Purchase Type For Sale
Square Footage 2,844 sqft
Price per Sqft $258
Subdivision Unknown
MLS Listing ID 655539
Sold Date 08/01/24
Style Other
Bedrooms 5
Full Baths 3
HOA Y/N N
Abv Grd Liv Area 1,944
Originating Board CAAR
Year Built 1985
Annual Tax Amount $5,666
Tax Year 2024
Lot Size 7.650 Acres
Acres 7.65
Property Description
Fabulous opportunity to own in coveted Keswick! Sighted on over 7 private acres, this 5 bedroom, 3 bath home offers the option of a primary bedroom on both the first and second floors, with a wonderful guest/teen/in-law suite with kitchen and full bath in the terrace level. Gorgeous heartpine floors run throughout the foyer, living & dining rooms, and kitchen. Property is primarly wooded, but has a large cleared and fenced backyard & paddock with barn. With a dedicated electrical panel, the detached garage is ideal for an at-home shop. Located less than a mile from Southwestern Mountain Vineyards.,Painted Cabinets,Solid Surface Counter,White Cabinets
Location
State VA
County Albemarle
Zoning RA
Rooms
Other Rooms Living Room, Dining Room, Kitchen, Family Room, Foyer, Laundry, Full Bath, Additional Bedroom
Basement Heated, Interior Access, Outside Entrance, Partially Finished, Walkout Level, Windows
Main Level Bedrooms 1
Interior
Interior Features 2nd Kitchen, Walk-in Closet(s), Breakfast Area, Kitchen - Island, Pantry, Recessed Lighting, Entry Level Bedroom
Heating Central
Cooling Programmable Thermostat, Central A/C
Flooring Carpet, Ceramic Tile, Hardwood, Wood
Fireplaces Number 2
Fireplaces Type Brick, Gas/Propane
Equipment Dryer, Washer/Dryer Hookups Only, Washer, Dishwasher, Oven/Range - Electric, Refrigerator
Fireplace Y
Appliance Dryer, Washer/Dryer Hookups Only, Washer, Dishwasher, Oven/Range - Electric, Refrigerator
Exterior
Roof Type Architectural Shingle
Accessibility None
Garage Y
Building
Lot Description Sloping, Partly Wooded, Private
Story 2
Foundation Block
Sewer Septic Exists
Water Well
Architectural Style Other
Level or Stories 2
Additional Building Above Grade, Below Grade
New Construction N
Schools
Elementary Schools Stone-Robinson
Middle Schools Burley
High Schools Monticello
School District Albemarle County Public Schools
Others
Ownership Other
Special Listing Condition Standard
Read Less Info
Want to know what your home might be worth? Contact us for a FREE valuation!

Our team is ready to help you sell your home for the highest possible price ASAP

Bought with SYDNEY ROBERTSON • LORING WOODRIFF REAL ESTATE ASSOCIATES

"My job is to find and attract mastery-based agents to the office, protect the culture, and make sure everyone is happy! "






