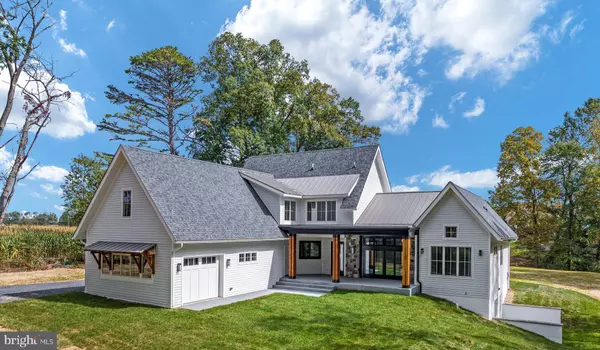$925,000
$1,175,000
21.3%For more information regarding the value of a property, please contact us for a free consultation.
4 Beds
4 Baths
3,588 SqFt
SOLD DATE : 08/01/2024
Key Details
Sold Price $925,000
Property Type Single Family Home
Sub Type Detached
Listing Status Sold
Purchase Type For Sale
Square Footage 3,588 sqft
Price per Sqft $257
Subdivision Walton Woods
MLS Listing ID VASH2007054
Sold Date 08/01/24
Style Farmhouse/National Folk
Bedrooms 4
Full Baths 3
Half Baths 1
HOA Y/N N
Abv Grd Liv Area 3,588
Originating Board BRIGHT
Year Built 2023
Tax Year 2023
Lot Size 3.600 Acres
Acres 3.6
Property Description
Welcome to 118 Chickadee Court, a spacious Modern Farmhouse offering the perfect blend of modern design and comfort, making this a truly exceptional offering. This beautiful residence boasts 4 bedrooms and 3.5 baths and sits ideally on a gorgeous 3.613 acre lot. Styled with great form and function and appointed with tasteful finishing touches. A natural beauty of wood and nature with a crisp sleek feel. The modern exterior with Hardi-Plank siding, cedar columns, stone veneer, painted brick, standing seam metal & shingled roof, black framed Anderson windows and doors, low maintenance landscaping, and concrete walkways to covered porches are a stunning and eye-catching design.
Entertaining is easy as you step inside 42” entrance doors to a grand great room with expansive 11’ ceilings and 10” wide European White Oak engineered flooring throughout the home. Sliding doors and large windows allow a front to back passthrough of natural lighting and open access to outdoor enjoyment with views of the tranquil wooded privacy of the backyard. Complimenting this space is a beautifully appointed kitchen with Merillat’s Masterpiece cabinetry, quartz counters, double oven, 6 burner gas range with pot filler, high-end stainless-steel KitchenAid appliances, farm sink and spacious walk-in pantry. Conveniently accessed from the kitchen is a separate laundry with deep utility sink, open shelving, and cabinetry. The side entrance mudroom features an elevated dog wash station for easy pet care and very useful built-ins for organization with bench seating. There is also a sun-drenched home office with ample room to add shelving and a comfy couch! The owners suite completes the main level with vaulted ceiling and multiple windows allowing for views into the mature wooded yard. The spa like bath has heated floors, separate soaking tub, glass enclosed tiled shower and dual sinks, plus a light and airy walk-in closet with dressing room.
Open cable railing stairs showcased by floor to ceiling oversized windows takes us to the upper level with computer area and good-sized loft. You’ll find three more bedrooms on this level, one ideal for a second primary with ensuite and another two with walk in closets and jack and jill bath. Access the spacious bonus room located above the garage from this level, it’s ideal as a toy and game/hobby room.
Travel down the open staircase to a full walk out basement with over 8’ tall ceilings. Double French doors lead to an inviting outdoor patio space. Endless possibilities for finishing as entertainment or additional bedroom and bath. The storage/utility area is where you’ll find the tankless water heater system and high efficiency Bosch two zone gas and electric HVAC systems.
The attached 3 car garage has generous storage space with extra rear overhead door providing for additional sheltered access for outdoor entertaining.
A total of 3.613 acres with 1.8 acres of pastureland, suitable for horses and/or livestock or ample room for a garden enthusiast. Tucked off a quiet cul-de-sac street in a 4-lot Walton Woods subdivision, this home is minutes to downtown Woodstock and convenient to I-81 within 30 minutes to Winchester or Harrisonburg and 90 minutes to Northern Virginia.
Location
State VA
County Shenandoah
Zoning **
Direction East
Rooms
Basement Connecting Stairway, Daylight, Partial, Full, Heated, Interior Access, Rough Bath Plumb, Side Entrance, Space For Rooms, Walkout Level, Unfinished, Windows
Main Level Bedrooms 1
Interior
Interior Features Built-Ins, Entry Level Bedroom, Kitchen - Table Space, Pantry, Primary Bath(s), Recessed Lighting, Bathroom - Soaking Tub, Upgraded Countertops, Walk-in Closet(s), Wood Floors
Hot Water Instant Hot Water
Heating Heat Pump(s), Zoned, Heat Pump - Electric BackUp, Humidifier, Programmable Thermostat, Forced Air
Cooling Central A/C, Zoned, Programmable Thermostat
Flooring Engineered Wood, Tile/Brick
Equipment Built-In Microwave, Dishwasher, Humidifier, Icemaker, Oven - Double, Refrigerator, Six Burner Stove, Stainless Steel Appliances, Water Heater - Tankless, Washer/Dryer Hookups Only
Fireplace N
Window Features Casement,Low-E,Screens,Vinyl Clad
Appliance Built-In Microwave, Dishwasher, Humidifier, Icemaker, Oven - Double, Refrigerator, Six Burner Stove, Stainless Steel Appliances, Water Heater - Tankless, Washer/Dryer Hookups Only
Heat Source Propane - Leased, Electric
Laundry Has Laundry, Main Floor
Exterior
Exterior Feature Patio(s), Porch(es)
Garage Garage - Side Entry, Garage - Rear Entry, Garage Door Opener, Inside Access
Garage Spaces 3.0
Utilities Available Cable TV Available, Under Ground
Water Access N
View Garden/Lawn, Trees/Woods
Roof Type Architectural Shingle,Metal,Rubber
Accessibility Doors - Lever Handle(s), 36\"+ wide Halls
Porch Patio(s), Porch(es)
Attached Garage 3
Total Parking Spaces 3
Garage Y
Building
Lot Description Cul-de-sac, No Thru Street, Partly Wooded, Rear Yard, Trees/Wooded
Story 2
Foundation Passive Radon Mitigation, Block
Sewer Approved System, Private Septic Tank
Water Well
Architectural Style Farmhouse/National Folk
Level or Stories 2
Additional Building Above Grade
Structure Type 9'+ Ceilings,Vaulted Ceilings
New Construction Y
Schools
School District Shenandoah County Public Schools
Others
Senior Community No
Tax ID NO TAX RECORD
Ownership Fee Simple
SqFt Source Estimated
Security Features Carbon Monoxide Detector(s),Smoke Detector
Horse Property Y
Horse Feature Horses Allowed
Special Listing Condition Standard
Read Less Info
Want to know what your home might be worth? Contact us for a FREE valuation!

Our team is ready to help you sell your home for the highest possible price ASAP

Bought with Unrepresented Buyer • Unrepresented Buyer Office

"My job is to find and attract mastery-based agents to the office, protect the culture, and make sure everyone is happy! "






