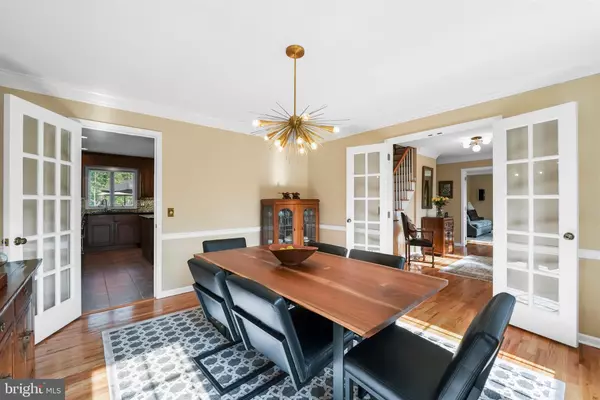$1,121,000
$995,000
12.7%For more information regarding the value of a property, please contact us for a free consultation.
4 Beds
4 Baths
2,928 SqFt
SOLD DATE : 08/08/2024
Key Details
Sold Price $1,121,000
Property Type Single Family Home
Sub Type Detached
Listing Status Sold
Purchase Type For Sale
Square Footage 2,928 sqft
Price per Sqft $382
Subdivision None Available
MLS Listing ID NJSO2003304
Sold Date 08/08/24
Style Colonial
Bedrooms 4
Full Baths 3
Half Baths 1
HOA Y/N N
Abv Grd Liv Area 2,928
Originating Board BRIGHT
Year Built 1990
Annual Tax Amount $19,295
Tax Year 2023
Lot Size 1.040 Acres
Acres 1.04
Property Description
Welcome to 27 Brandywine Road. The one you've been waiting for. Nestled in a highly sought after neighborhood in Skillman, this brings the WOW factor as soon as you open the front door. Large windows cast plenty of light through the spacious interior with hardwood floors throughout. Tasteful design and style can be found in each room as the updated kitchen flows seemlessly to the family room with skylights and fireplace, dining room, and 1st floor office/den. Upstairs you'll find 4 large bedrooms and 3 Updated Full baths. In the partially finished basement you have room for a home gym and play area. Outside you'll find a beautiful patio and private backyard. Don't wait on this one. BRAND NEW SEPTIC TANK TO BE INSTALLED JUNE 2024 for buyer.
Location
State NJ
County Somerset
Area Montgomery Twp (21813)
Zoning RES
Rooms
Other Rooms Living Room, Dining Room, Primary Bedroom, Bedroom 2, Bedroom 3, Kitchen, Family Room, Bedroom 1, Office, Attic
Basement Full, Partially Finished
Interior
Interior Features Primary Bath(s), Skylight(s), Sprinkler System, Stall Shower, Attic, Built-Ins, Breakfast Area, Ceiling Fan(s), Dining Area, Family Room Off Kitchen, Formal/Separate Dining Room, Kitchen - Island, Recessed Lighting, Walk-in Closet(s), Window Treatments, Wood Floors
Hot Water Natural Gas
Heating Forced Air, Zoned
Cooling Central A/C, Zoned
Flooring Wood, Ceramic Tile
Fireplaces Number 1
Fireplaces Type Brick
Equipment Built-In Range, Oven - Wall, Oven - Double, Oven - Self Cleaning, Refrigerator, Dishwasher, Dryer, Microwave, Oven/Range - Gas, Stainless Steel Appliances, Washer, Water Heater
Fireplace Y
Appliance Built-In Range, Oven - Wall, Oven - Double, Oven - Self Cleaning, Refrigerator, Dishwasher, Dryer, Microwave, Oven/Range - Gas, Stainless Steel Appliances, Washer, Water Heater
Heat Source Natural Gas
Laundry Main Floor
Exterior
Exterior Feature Patio(s)
Garage Garage Door Opener, Oversized, Additional Storage Area, Built In
Garage Spaces 10.0
Utilities Available Under Ground, Natural Gas Available, Water Available, Cable TV
Waterfront N
Water Access N
Roof Type Pitched,Asphalt
Accessibility None
Porch Patio(s)
Attached Garage 2
Total Parking Spaces 10
Garage Y
Building
Lot Description Level, Backs - Parkland
Story 2
Foundation Brick/Mortar
Sewer On Site Septic, Septic = # of BR
Water Public
Architectural Style Colonial
Level or Stories 2
Additional Building Above Grade
New Construction N
Schools
School District Montgomery Township Public Schools
Others
Pets Allowed Y
Senior Community No
Tax ID 13-15007-00019
Ownership Fee Simple
SqFt Source Estimated
Acceptable Financing Conventional
Listing Terms Conventional
Financing Conventional
Special Listing Condition Standard
Pets Description No Pet Restrictions
Read Less Info
Want to know what your home might be worth? Contact us for a FREE valuation!

Our team is ready to help you sell your home for the highest possible price ASAP

Bought with Laura Pallay • RE/MAX Instyle Realty Corp

"My job is to find and attract mastery-based agents to the office, protect the culture, and make sure everyone is happy! "






