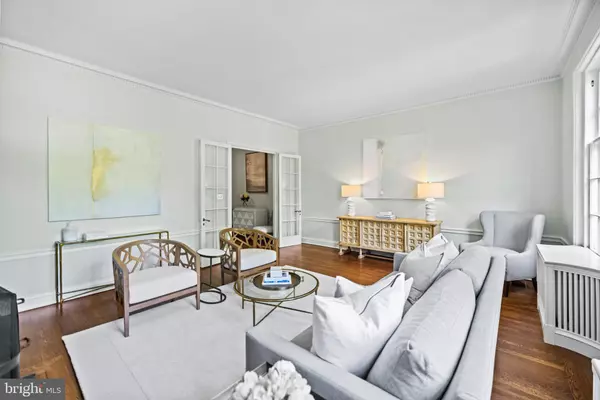$3,040,000
$3,150,000
3.5%For more information regarding the value of a property, please contact us for a free consultation.
5 Beds
6 Baths
4,825 SqFt
SOLD DATE : 08/12/2024
Key Details
Sold Price $3,040,000
Property Type Townhouse
Sub Type Interior Row/Townhouse
Listing Status Sold
Purchase Type For Sale
Square Footage 4,825 sqft
Price per Sqft $630
Subdivision Kalorama
MLS Listing ID DCDC2149630
Sold Date 08/12/24
Style Traditional
Bedrooms 5
Full Baths 4
Half Baths 2
HOA Y/N N
Abv Grd Liv Area 4,825
Originating Board BRIGHT
Year Built 1922
Annual Tax Amount $25,132
Tax Year 2023
Lot Size 3,060 Sqft
Acres 0.07
Property Description
Nestled in the esteemed Kalorama neighborhood, 2210 Wyoming Ave NW presents an unparalleled opportunity to own a magnificent 5-bedroom, 4-full bath, 2-half bath residence with a two-car garage. As you step inside, you are greeted by a large receiving foyer with a grand staircase leading to the second floor, setting the stage for the grandeur and elegance that awaits.
The second level boasts a formal living room with oversized windows allowing you to take in the stunning views overlooking Wyoming Avenue. The gas fireplace and hardwood floors create a warm and inviting atmosphere as you continue on to the formal dining room. The wood burning fireplace, crystal chandelier and French doors set the perfect stage for hosting elegant gatherings. The large kitchen with a butler's pantry and an attached eat-in kitchen/sunroom provides a perfect blend of functionality and comfort.
The third level hosts the primary suite and a library/bedroom. The primary bedroom is a true oasis complete with a wood burning fireplace and featuring not one, but two ensuite bathrooms for ultimate convenience and privacy. The primary suite also includes an office/den as well as a sunroom, providing serene retreats for work and relaxation.
The top floor is comprised of the remaining 3 bedrooms and 2 full baths, each thoughtfully designed with beautiful built-ins and tree-top views.
The first floor offers an open and bright recreation room, a laundry room/kitchenette, with the opportunity to convert to a full kitchen, allowing flexible options for living and entertaining. This level opens up to a beautiful landscaped courtyard and access to the two car garage.
Located in close proximity to the renowned attractions, embassies, and museums that define the Kalorama neighborhood, ensuring a vibrant and sophisticated lifestyle. Don't miss the chance to experience the luxury and elegant comfort of 2210 Wyoming.
*Property details and square footage are approximate and should be independently verified. Square footage on record should not be used for property valuation.*
Location
State DC
County Washington
Zoning R-3
Interior
Interior Features Additional Stairway, Breakfast Area, Built-Ins, Butlers Pantry, Carpet, Chair Railings, Crown Moldings, Floor Plan - Traditional, Formal/Separate Dining Room, Kitchen - Gourmet, Kitchenette, Primary Bath(s), Skylight(s), Bathroom - Soaking Tub, Wood Floors
Hot Water Natural Gas
Heating Radiator
Cooling Central A/C
Fireplaces Number 3
Fireplaces Type Mantel(s), Marble, Stone, Wood, Gas/Propane
Equipment Dishwasher, Disposal, Dryer - Front Loading, Extra Refrigerator/Freezer, Oven/Range - Gas, Range Hood, Refrigerator, Six Burner Stove, Stainless Steel Appliances, Washer - Front Loading
Fireplace Y
Appliance Dishwasher, Disposal, Dryer - Front Loading, Extra Refrigerator/Freezer, Oven/Range - Gas, Range Hood, Refrigerator, Six Burner Stove, Stainless Steel Appliances, Washer - Front Loading
Heat Source Natural Gas
Exterior
Garage Additional Storage Area, Garage - Rear Entry, Garage Door Opener
Garage Spaces 2.0
Water Access N
Accessibility 2+ Access Exits
Total Parking Spaces 2
Garage Y
Building
Story 4
Foundation Slab
Sewer Public Sewer
Water Public
Architectural Style Traditional
Level or Stories 4
Additional Building Above Grade
New Construction N
Schools
School District District Of Columbia Public Schools
Others
Senior Community No
Tax ID 2528//0287
Ownership Fee Simple
SqFt Source Assessor
Special Listing Condition Standard
Read Less Info
Want to know what your home might be worth? Contact us for a FREE valuation!

Our team is ready to help you sell your home for the highest possible price ASAP

Bought with Carlos A Garcia • Keller Williams Capital Properties

"My job is to find and attract mastery-based agents to the office, protect the culture, and make sure everyone is happy! "






