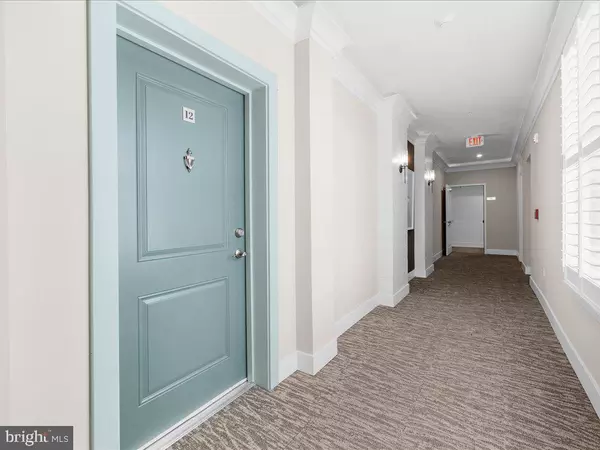$660,000
$673,240
2.0%For more information regarding the value of a property, please contact us for a free consultation.
2 Beds
3 Baths
2,003 SqFt
SOLD DATE : 08/15/2024
Key Details
Sold Price $660,000
Property Type Condo
Sub Type Condo/Co-op
Listing Status Sold
Purchase Type For Sale
Square Footage 2,003 sqft
Price per Sqft $329
Subdivision Four Seasons At Kent Island
MLS Listing ID MDQA2009470
Sold Date 08/15/24
Style Unit/Flat,Coastal,Contemporary
Bedrooms 2
Full Baths 2
Half Baths 1
Condo Fees $322/mo
HOA Fees $236/mo
HOA Y/N Y
Abv Grd Liv Area 2,003
Originating Board BRIGHT
Year Built 2023
Tax Year 2023
Lot Dimensions 0.00 x 0.00
Property Description
Move in NOW! No need to wait for New Construction or miss out on Summer on Kent Island. It's Island Time! Welcome to Condo Unit 12 in this WATERFRONT Building located in the K. Hovnanian community, Four Seasons on Kent Island. This 2 bedroom + Office/Den, 2 Full + 1 1/2 Bath unit offers WATERVIEWS from every room and has a list of upgrades that will knock your socks off, including the Upgraded Kitchen package with top of the line GE Cafe appliances, quartz countertops, cabinetry with lights and backsplash, Owner's Spa Bath with frameless shower and double vanities, LVP throughout & much more!! The Owner's Suite offers double closets, a luxurious en Suite and a door out to the patio. The second guest room also feels like a suite with a walk in closet and private en suite. The wall of windows in the living space open up to your private patio space and out to the green community space. The Wheelhouse Building is located along the Chester River edge and next to the Resort Style Community Clubhouse. You'll love strolling over to the outdoor infinity pool, or taking a cooking class in the kitchen demo room, or maybe get a workout at the fitness center and meeting new friends in one of the game rooms. A Storage Unit and 1 Car Garage with inside access convey with this unit. This is what retirement dreams are made of, and it's ready for you! Don't miss your opportunity to be waterfront at 4 Seasons this summer! Schedule your private showing TODAY! Make sure to check out the virtual tour!
Location
State MD
County Queen Annes
Zoning SMPD
Rooms
Main Level Bedrooms 2
Interior
Interior Features Built-Ins, Ceiling Fan(s), Combination Dining/Living, Combination Kitchen/Dining, Entry Level Bedroom, Floor Plan - Open, Kitchen - Gourmet, Kitchen - Island, Primary Bath(s), Recessed Lighting, Tub Shower, Upgraded Countertops, Walk-in Closet(s), Window Treatments
Hot Water Electric
Heating Programmable Thermostat, Heat Pump(s)
Cooling Central A/C
Flooring Luxury Vinyl Plank
Fireplaces Number 1
Fireplaces Type Electric
Equipment Dishwasher, Disposal, Dryer, Refrigerator, Stainless Steel Appliances, Stove, Washer, Water Heater
Fireplace Y
Appliance Dishwasher, Disposal, Dryer, Refrigerator, Stainless Steel Appliances, Stove, Washer, Water Heater
Heat Source Propane - Leased
Laundry Dryer In Unit, Washer In Unit
Exterior
Exterior Feature Patio(s)
Garage Garage Door Opener
Garage Spaces 1.0
Amenities Available Billiard Room, Club House, Community Center, Dining Rooms, Elevator, Exercise Room, Extra Storage, Fitness Center, Game Room, Hot tub, Jog/Walk Path, Meeting Room, Party Room, Pier/Dock, Picnic Area, Pool - Indoor, Pool - Outdoor, Recreational Center, Retirement Community
Waterfront Y
Water Access Y
Water Access Desc Fishing Allowed,Private Access
View Water, River, Scenic Vista
Accessibility 32\"+ wide Doors, 36\"+ wide Halls, Doors - Swing In, Level Entry - Main, No Stairs
Porch Patio(s)
Attached Garage 1
Total Parking Spaces 1
Garage Y
Building
Story 1
Unit Features Garden 1 - 4 Floors
Sewer Public Sewer
Water Public
Architectural Style Unit/Flat, Coastal, Contemporary
Level or Stories 1
Additional Building Above Grade, Below Grade
Structure Type 9'+ Ceilings,Dry Wall
New Construction N
Schools
School District Queen Anne'S County Public Schools
Others
Pets Allowed Y
HOA Fee Include Common Area Maintenance,Ext Bldg Maint,Management,Snow Removal
Senior Community Yes
Age Restriction 55
Tax ID 1804127044
Ownership Condominium
Acceptable Financing Cash, Conventional, FHA, VA
Horse Property N
Listing Terms Cash, Conventional, FHA, VA
Financing Cash,Conventional,FHA,VA
Special Listing Condition Standard
Pets Description No Pet Restrictions
Read Less Info
Want to know what your home might be worth? Contact us for a FREE valuation!

Our team is ready to help you sell your home for the highest possible price ASAP

Bought with David L Smith • Coldwell Banker Realty

"My job is to find and attract mastery-based agents to the office, protect the culture, and make sure everyone is happy! "






