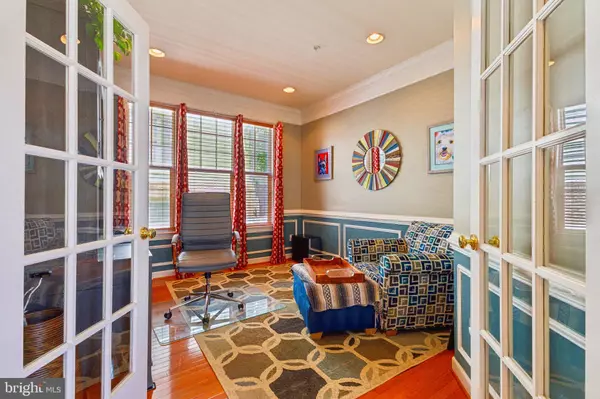$690,000
$664,900
3.8%For more information regarding the value of a property, please contact us for a free consultation.
3 Beds
3 Baths
3,184 SqFt
SOLD DATE : 08/15/2024
Key Details
Sold Price $690,000
Property Type Single Family Home
Sub Type Detached
Listing Status Sold
Purchase Type For Sale
Square Footage 3,184 sqft
Price per Sqft $216
Subdivision Meadows At Morris Farm
MLS Listing ID VAPW2075432
Sold Date 08/15/24
Style Carriage House
Bedrooms 3
Full Baths 3
HOA Fees $114/mo
HOA Y/N Y
Abv Grd Liv Area 2,271
Originating Board BRIGHT
Year Built 2005
Annual Tax Amount $5,911
Tax Year 2024
Lot Size 4,016 Sqft
Acres 0.09
Property Description
Take a LOOK at this gorgeous Carriage House, located in the sought out community of Meadows At Morris Farms. This spacious 3 Bedroom, 3.5 Bathroom with an attached 2 car garage home gives you a total living space of 3286 Square feet! Gleaming hardwood floors, crown molding, chair railing, open floor concept living. Formal dining room, private office space, large bedrooms and a bonus room in the basement with a large family room, wet bar and gas fireplace! Newly painted, new recessed lighting, updated kitchen, new hot water heater 2024, roof replaced in 2018 with architectural shingles with warranty that follows sale of home. Trex deck with new railing an a Pergola that will convey with sale of this spectacular home! Community amenities offers a pool, walking trails, and playground area. The home is meticulously maintained by one of the original owners! Conveniently located near I-66, shopping, great restaurants, movie theaters, parks and all that Prince William County has to offer its citizens. ***room measurements are not exact***
Location
State VA
County Prince William
Zoning PMR
Rooms
Other Rooms Living Room, Dining Room, Primary Bedroom, Bedroom 2, Bedroom 3, Kitchen, Family Room, Foyer, Laundry, Office, Storage Room, Bathroom 2, Bonus Room, Primary Bathroom, Half Bath
Basement Connecting Stairway, Daylight, Partial, Full, Fully Finished, Improved, Interior Access, Sump Pump, Walkout Stairs, Windows, Other
Interior
Interior Features Bar, Carpet, Ceiling Fan(s), Chair Railings, Combination Kitchen/Dining, Combination Kitchen/Living, Crown Moldings, Dining Area, Family Room Off Kitchen, Floor Plan - Open, Formal/Separate Dining Room, Kitchen - Eat-In, Kitchen - Island, Kitchen - Table Space, Pantry, Recessed Lighting, Soaking Tub, Sprinkler System, Stall Shower, Tub Shower, Walk-in Closet(s), Wet/Dry Bar, Window Treatments, Wood Floors
Hot Water Natural Gas
Cooling Ceiling Fan(s), Central A/C
Flooring Carpet, Hardwood, Vinyl
Fireplaces Number 1
Fireplaces Type Gas/Propane, Screen
Equipment Built-In Microwave, Built-In Range, Dishwasher, Disposal, Dryer, Dryer - Gas, Extra Refrigerator/Freezer, Icemaker, Intercom, Microwave, Oven/Range - Gas, Refrigerator, Water Heater - High-Efficiency, Dryer - Front Loading, Washer - Front Loading
Fireplace Y
Appliance Built-In Microwave, Built-In Range, Dishwasher, Disposal, Dryer, Dryer - Gas, Extra Refrigerator/Freezer, Icemaker, Intercom, Microwave, Oven/Range - Gas, Refrigerator, Water Heater - High-Efficiency, Dryer - Front Loading, Washer - Front Loading
Heat Source Natural Gas
Laundry Upper Floor
Exterior
Exterior Feature Deck(s)
Garage Garage - Front Entry, Garage Door Opener, Inside Access
Garage Spaces 2.0
Fence Decorative, Partially, Picket, Privacy, Rear
Utilities Available Cable TV Available, Natural Gas Available
Amenities Available Bike Trail, Common Grounds, Jog/Walk Path, Picnic Area, Pool - Outdoor, Swimming Pool, Tot Lots/Playground
Water Access N
Roof Type Asphalt
Accessibility None
Porch Deck(s)
Attached Garage 2
Total Parking Spaces 2
Garage Y
Building
Lot Description Adjoins - Open Space, Landscaping, Rear Yard, SideYard(s)
Story 2
Foundation Concrete Perimeter
Sewer Public Sewer
Water Public
Architectural Style Carriage House
Level or Stories 2
Additional Building Above Grade, Below Grade
Structure Type Cathedral Ceilings
New Construction N
Schools
Elementary Schools Glenkirk
Middle Schools Gainesville
High Schools Gainesville
School District Prince William County Public Schools
Others
HOA Fee Include Snow Removal,Trash
Senior Community No
Tax ID 7396-43-8451
Ownership Fee Simple
SqFt Source Assessor
Security Features Intercom
Acceptable Financing Cash, Contract, Conventional, FHA, VA
Listing Terms Cash, Contract, Conventional, FHA, VA
Financing Cash,Contract,Conventional,FHA,VA
Special Listing Condition Standard
Read Less Info
Want to know what your home might be worth? Contact us for a FREE valuation!

Our team is ready to help you sell your home for the highest possible price ASAP

Bought with Viktar Kutsevich • Samson Properties

"My job is to find and attract mastery-based agents to the office, protect the culture, and make sure everyone is happy! "






