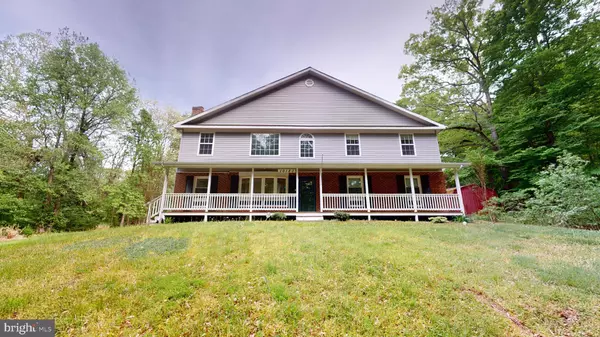$660,000
$650,000
1.5%For more information regarding the value of a property, please contact us for a free consultation.
6 Beds
4 Baths
5,742 SqFt
SOLD DATE : 08/15/2024
Key Details
Sold Price $660,000
Property Type Single Family Home
Sub Type Detached
Listing Status Sold
Purchase Type For Sale
Square Footage 5,742 sqft
Price per Sqft $114
Subdivision None Available
MLS Listing ID MDCH2031964
Sold Date 08/15/24
Style Colonial
Bedrooms 6
Full Baths 4
HOA Y/N N
Abv Grd Liv Area 5,492
Originating Board BRIGHT
Year Built 1973
Annual Tax Amount $7,472
Tax Year 2023
Lot Size 1.000 Acres
Acres 1.0
Property Description
BACK ON THE MARKET!! Buyers faced an unforeseen challenge.
Welcome to your private haven nestled on a lush 1-acre lot with NO HOA! This large exquisite estate offers the perfect blend of space, privacy, and modern amenities, making it an ideal retreat for those seeking solace without sacrificing convenience. A rare find, this property features a two-car detached garage with a one-bedroom apartment above. Perfect for accommodating guests, in-laws, or generating rental income.
This property gives you the opportunity to make it your own with some small updates. INSTANT EQUITY!
Don't wait to tour, with a total of 6844 sq ft, this home has space for everyone to enjoy!
Location
State MD
County Charles
Zoning WCD
Rooms
Other Rooms Primary Bedroom, Bedroom 2, Bedroom 3, Bedroom 4, Bedroom 5, Basement, Bedroom 6
Basement Connecting Stairway, Rear Entrance, Interior Access, Unfinished
Main Level Bedrooms 2
Interior
Interior Features Entry Level Bedroom, Floor Plan - Open
Hot Water Electric
Heating Heat Pump(s), Forced Air
Cooling Central A/C
Flooring Carpet, Laminated
Fireplaces Number 3
Fireplace Y
Heat Source Oil
Laundry Upper Floor
Exterior
Garage Garage - Front Entry, Oversized, Garage - Side Entry
Garage Spaces 2.0
Waterfront N
Water Access N
Accessibility None
Total Parking Spaces 2
Garage Y
Building
Story 3
Foundation Concrete Perimeter
Sewer Septic Exists
Water Well
Architectural Style Colonial
Level or Stories 3
Additional Building Above Grade, Below Grade
New Construction N
Schools
Elementary Schools Berry
Middle Schools Mattawoman
High Schools Westlake
School District Charles County Public Schools
Others
Pets Allowed Y
Senior Community No
Tax ID 0906028977
Ownership Fee Simple
SqFt Source Estimated
Acceptable Financing FHA, Conventional, Cash, VA
Listing Terms FHA, Conventional, Cash, VA
Financing FHA,Conventional,Cash,VA
Special Listing Condition Standard
Pets Description No Pet Restrictions
Read Less Info
Want to know what your home might be worth? Contact us for a FREE valuation!

Our team is ready to help you sell your home for the highest possible price ASAP

Bought with Dominic A Curry • Residential Plus Real Estate Services

"My job is to find and attract mastery-based agents to the office, protect the culture, and make sure everyone is happy! "






