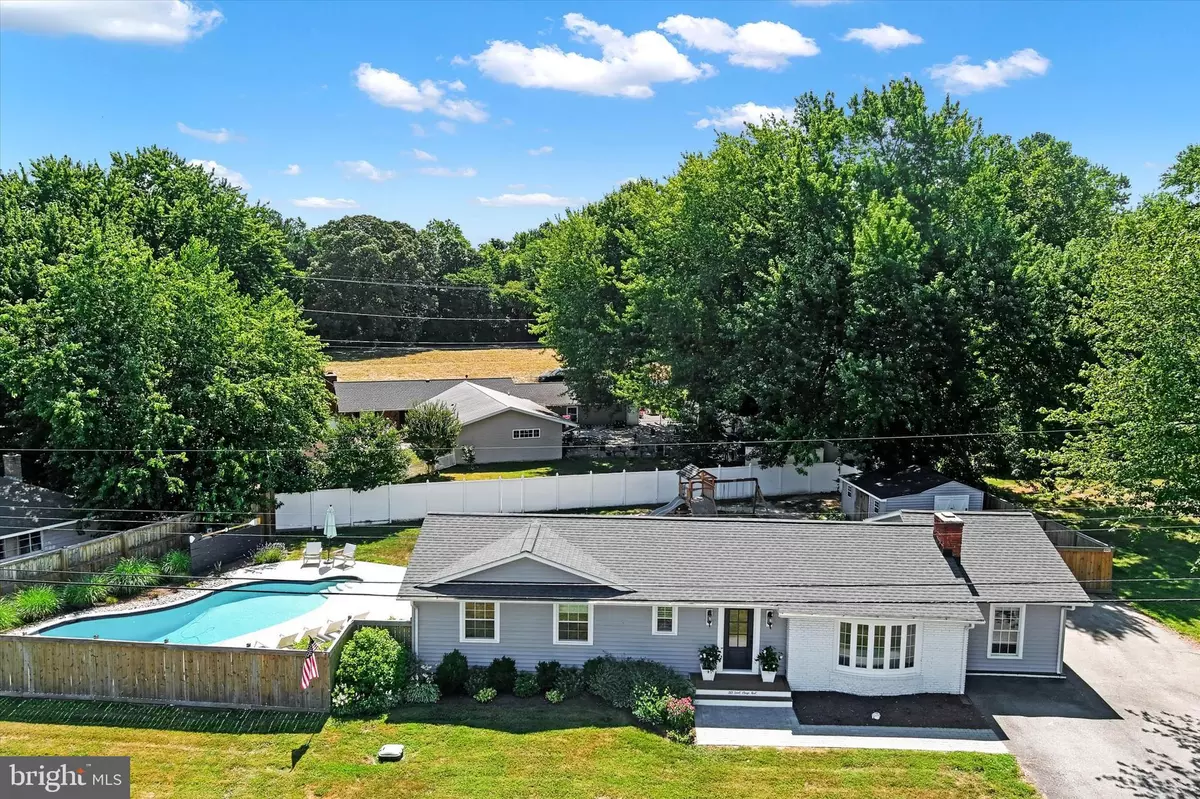$595,000
$589,900
0.9%For more information regarding the value of a property, please contact us for a free consultation.
3 Beds
2 Baths
1,970 SqFt
SOLD DATE : 08/15/2024
Key Details
Sold Price $595,000
Property Type Single Family Home
Sub Type Detached
Listing Status Sold
Purchase Type For Sale
Square Footage 1,970 sqft
Price per Sqft $302
Subdivision Marling Farms
MLS Listing ID MDQA2010100
Sold Date 08/15/24
Style Ranch/Rambler
Bedrooms 3
Full Baths 2
HOA Fees $8/ann
HOA Y/N Y
Abv Grd Liv Area 1,970
Originating Board BRIGHT
Year Built 1964
Annual Tax Amount $2,727
Tax Year 2024
Lot Size 0.290 Acres
Acres 0.29
Property Description
FABULOUS renovations on this gorgeous 3 bedroom, 2 bath home. Hardwood floors thru out, New carpet in the office. Lovely galley kitchen with stainless appliances, ceramic backsplash and leathered granite counters. Updated bathes with designer cabinetry and ceramic tile surrounds. Counters with Marble and granite. Custom shutters and blinds thru out.
Wonderful fenced yard with IPE decking that leads to the flagstone patio that leads to the refinished saltwater pool (concrete)All perfect for entertaining!
This home isn't just beautiful, the mechanics are all finely tuned too! 2023/new heat pump. 2022/new septic, new tankless water heater(propane) 2018/ new roof, fascia and gutters, new siding and windows.
Crawlspace is partially encapsulated and also have a dehumidifier and a sump pump.
Ready and available for summer fun!! HURRY!!
Furnishings are available for sale thru Island Furniture and designers!
Location
State MD
County Queen Annes
Zoning NC-20
Rooms
Main Level Bedrooms 3
Interior
Interior Features Crown Moldings, Dining Area, Entry Level Bedroom, Floor Plan - Open, Wood Floors
Hot Water Electric
Heating Heat Pump(s)
Cooling Central A/C
Fireplaces Number 1
Fireplaces Type Brick
Fireplace Y
Heat Source Electric
Laundry Main Floor
Exterior
Fence Fully, Rear, Wood
Pool Concrete, In Ground
Amenities Available Boat Ramp, Picnic Area, Baseball Field, Beach, Pier/Dock, Tot Lots/Playground, Water/Lake Privileges
Waterfront N
Water Access N
Accessibility Level Entry - Main
Garage N
Building
Lot Description Rear Yard, SideYard(s)
Story 1
Foundation Block
Sewer Private Sewer
Water Well
Architectural Style Ranch/Rambler
Level or Stories 1
Additional Building Above Grade, Below Grade
New Construction N
Schools
School District Queen Anne'S County Public Schools
Others
HOA Fee Include Common Area Maintenance
Senior Community No
Tax ID 1804045963
Ownership Fee Simple
SqFt Source Assessor
Special Listing Condition Standard
Read Less Info
Want to know what your home might be worth? Contact us for a FREE valuation!

Our team is ready to help you sell your home for the highest possible price ASAP

Bought with Penny J Hollis • Keller Williams Select Realtors

"My job is to find and attract mastery-based agents to the office, protect the culture, and make sure everyone is happy! "






