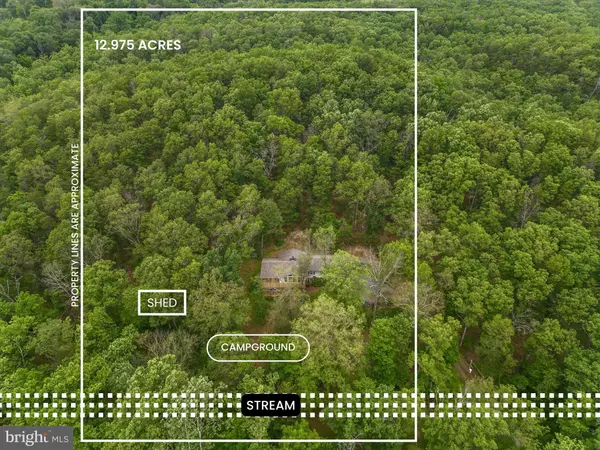$450,000
$450,000
For more information regarding the value of a property, please contact us for a free consultation.
4 Beds
3 Baths
3,028 SqFt
SOLD DATE : 08/12/2024
Key Details
Sold Price $450,000
Property Type Single Family Home
Sub Type Detached
Listing Status Sold
Purchase Type For Sale
Square Footage 3,028 sqft
Price per Sqft $148
Subdivision Davis
MLS Listing ID VASH2008806
Sold Date 08/12/24
Style Contemporary
Bedrooms 4
Full Baths 3
HOA Y/N N
Abv Grd Liv Area 1,910
Originating Board BRIGHT
Year Built 1990
Annual Tax Amount $2,201
Tax Year 2022
Lot Size 12.970 Acres
Acres 12.97
Property Description
Listed below appraised value! Discover serene living at 3361 Turkey Run Rd, Star Tannery, VA – a 4-bedroom, 3-bathroom contemporary bi-level home nestled on nearly 13 acres of natural beauty. This property features a year-round stream known as Turkey Run, adding to the tranquility and charm of the estate. The home boasts numerous windows allowing ample natural light, beautiful wood floors, ceramic tile, and an abundance of cabinets and storage spaces.
Inside, you'll find two fireplaces, an oversized garage, and a workshop. The upper level features a spacious primary bedroom with an ensuite bathroom and a walk-in closet, along with two additional bedrooms that share a full hall bath. The main level offers a spacious living room with crown molding, while the family room is equipped for entertainment and gas fireplace. The expansive eat-in kitchen is a chef's delight, with ceramic tile, and plenty of storage.
This unique property is perfect for those seeking a peaceful retreat with plenty of space and modern amenities. Located in a quiet, private setting, this home offers the perfect blend of comfort and seclusion. Don’t miss the opportunity to own this slice of paradise. Schedule a showing today!
Location
State VA
County Shenandoah
Zoning C1 - CONSERVATION
Rooms
Other Rooms Living Room, Dining Room, Primary Bedroom, Bedroom 2, Bedroom 3, Bedroom 4, Kitchen, Family Room, Other
Basement Connecting Stairway, Front Entrance, Outside Entrance, Fully Finished
Main Level Bedrooms 3
Interior
Interior Features Breakfast Area, Kitchen - Island, Kitchen - Table Space, Built-Ins, Window Treatments, Entry Level Bedroom, Primary Bath(s), Wood Floors, WhirlPool/HotTub, Floor Plan - Open
Hot Water Electric
Heating Heat Pump(s)
Cooling Central A/C
Fireplaces Number 2
Fireplaces Type Equipment, Fireplace - Glass Doors, Heatilator, Mantel(s)
Equipment Central Vacuum, Washer, Dryer, Dishwasher, Freezer, Refrigerator, Stove
Fireplace Y
Appliance Central Vacuum, Washer, Dryer, Dishwasher, Freezer, Refrigerator, Stove
Heat Source Electric
Exterior
Exterior Feature Balcony, Deck(s), Patio(s), Porch(es)
Garage Garage Door Opener
Garage Spaces 2.0
Water Access N
View Mountain, Pasture
Accessibility Other
Porch Balcony, Deck(s), Patio(s), Porch(es)
Road Frontage Private
Attached Garage 2
Total Parking Spaces 2
Garage Y
Building
Lot Description Backs to Trees, Stream/Creek, Trees/Wooded
Story 2
Foundation Other
Sewer Septic Pump
Water Well
Architectural Style Contemporary
Level or Stories 2
Additional Building Above Grade, Below Grade
Structure Type Cathedral Ceilings
New Construction N
Schools
High Schools Strasburg
School District Shenandoah County Public Schools
Others
Senior Community No
Tax ID 008 A 028
Ownership Fee Simple
SqFt Source Estimated
Special Listing Condition Standard
Read Less Info
Want to know what your home might be worth? Contact us for a FREE valuation!

Our team is ready to help you sell your home for the highest possible price ASAP

Bought with Kenneth A Evans • RE/MAX Real Estate Connections

"My job is to find and attract mastery-based agents to the office, protect the culture, and make sure everyone is happy! "






