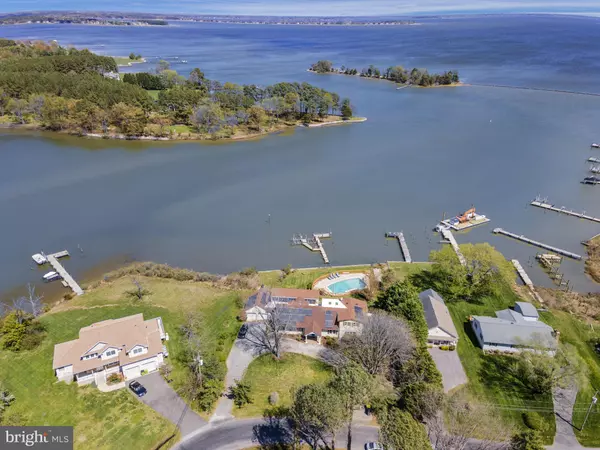$960,000
$1,000,000
4.0%For more information regarding the value of a property, please contact us for a free consultation.
5 Beds
4 Baths
4,031 SqFt
SOLD DATE : 08/28/2024
Key Details
Sold Price $960,000
Property Type Single Family Home
Sub Type Detached
Listing Status Sold
Purchase Type For Sale
Square Footage 4,031 sqft
Price per Sqft $238
Subdivision Kent Island Estates
MLS Listing ID MDQA2009458
Sold Date 08/28/24
Style Other
Bedrooms 5
Full Baths 4
HOA Fees $10/mo
HOA Y/N Y
Abv Grd Liv Area 4,031
Originating Board BRIGHT
Year Built 1951
Annual Tax Amount $3,545
Tax Year 2000
Lot Size 0.717 Acres
Acres 0.72
Property Description
Welcome to 160 Somerset Rd, located in the beautiful Kent Island Estates neighborhood! This property features 5 bedrooms and 4 full bathrooms, making it perfect for entertaining or hosting guests. Situated on a generous lot spanning .72 acres, you'll have plenty of space to enjoy outdoor and nautical adventures.
Step inside to find beautiful hardwood floors throughout, complemented by stainless steel appliances, elegant granite countertops in the kitchen, and updated bathrooms for modern comfort.
The home includes a 2-car garage and a horseshoe driveway, ensuring ample parking space. Cozy up by the wood-burning fireplace, or enjoy the bay view from the sunroom. Entertain guests on the spacious covered deck, overlooking the swimming pool and bay- perfect for summertime relaxation.
One of the standout features of this property is its waterfront location with access to No Creek and Eastern Bay. Currently a successful Airbnb, this home offers a turn-key income opportunity. Don't miss out on experiencing waterfront living at its best! Schedule a showing today!
Location
State MD
County Queen Annes
Zoning NC 20
Rooms
Other Rooms Living Room, Dining Room, Primary Bedroom, Bedroom 2, Bedroom 3, Bedroom 4, Kitchen, Game Room, Family Room, Laundry, Other, Bedroom 6
Main Level Bedrooms 2
Interior
Interior Features Breakfast Area, Dining Area, Built-Ins, Window Treatments, Entry Level Bedroom, Primary Bath(s), Wood Floors, WhirlPool/HotTub, Floor Plan - Open, Other
Hot Water Electric
Heating Forced Air, Hot Water, Zoned
Cooling Central A/C, Heat Pump(s), Whole House Fan, Zoned
Fireplaces Number 1
Fireplaces Type Fireplace - Glass Doors, Screen
Equipment Dishwasher, Dryer, Exhaust Fan, Freezer, Humidifier, Oven/Range - Electric, Refrigerator, Washer
Fireplace Y
Window Features Screens,Skylights
Appliance Dishwasher, Dryer, Exhaust Fan, Freezer, Humidifier, Oven/Range - Electric, Refrigerator, Washer
Heat Source Electric, Oil
Exterior
Exterior Feature Balcony, Deck(s), Roof
Garage Garage Door Opener
Garage Spaces 2.0
Fence Fully, Partially, Rear
Waterfront Y
Water Access Y
View Water
Roof Type Asphalt
Accessibility None
Porch Balcony, Deck(s), Roof
Road Frontage City/County
Attached Garage 2
Total Parking Spaces 2
Garage Y
Building
Story 2
Foundation Slab
Sewer Public Sewer
Water Well
Architectural Style Other
Level or Stories 2
Additional Building Above Grade
New Construction N
Schools
School District Queen Anne'S County Public Schools
Others
Senior Community No
Tax ID 1804007484
Ownership Fee Simple
SqFt Source Estimated
Security Features Monitored
Special Listing Condition Standard
Read Less Info
Want to know what your home might be worth? Contact us for a FREE valuation!

Our team is ready to help you sell your home for the highest possible price ASAP

Bought with Wencai Huth • CENTURY 21 New Millennium

"My job is to find and attract mastery-based agents to the office, protect the culture, and make sure everyone is happy! "





