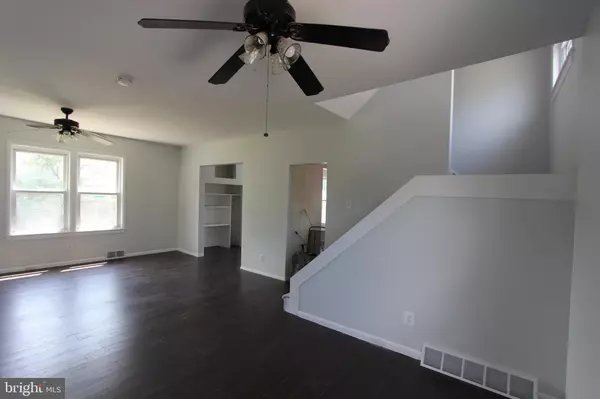$285,000
$275,000
3.6%For more information regarding the value of a property, please contact us for a free consultation.
3 Beds
2 Baths
1,902 SqFt
SOLD DATE : 08/30/2024
Key Details
Sold Price $285,000
Property Type Single Family Home
Sub Type Detached
Listing Status Sold
Purchase Type For Sale
Square Footage 1,902 sqft
Price per Sqft $149
Subdivision Billingsport
MLS Listing ID NJGL2044742
Sold Date 08/30/24
Style Traditional
Bedrooms 3
Full Baths 1
Half Baths 1
HOA Y/N N
Abv Grd Liv Area 1,902
Originating Board BRIGHT
Year Built 1930
Annual Tax Amount $6,000
Tax Year 2023
Lot Size 6,752 Sqft
Acres 0.16
Lot Dimensions 50.00 x 135.00
Property Description
Located on one of the nicest streets in Billingsport, 524 Beacon Ave is refreshed and awaiting its new owners. Upon entering this spacious home, you will find yourself in a lovely foyer/sunroom. So very welcoming with tons of natural light. Entering the living room, you will first notice the brand new flooring and the size of this home. There is a home office and powder room located off of the living room. As well as a formal dining room featuring built ins. The dining room leads you to your oversized eat in kitchen. A chef's dream with plenty of cabinetry and counter space. The back door leads you to your spacious deck...how convenient for all those cookouts. Back inside, let's head upstairs to 3 generously oversized bedrooms and modern full bath. All new luxury vinyl flooring throughout the downstairs and all new carpeting upstairs. This home has been freshly painted in a neutral pallet, has a newer roof, new a/c condensing unit, new gas hot water heater, and a whole house attic fan. Home features fully floored walk up attic for all of your storage needs, not to mention a detached oversized garage. The only thing missing is you. This home is priced to sell and will not last long.
Location
State NJ
County Gloucester
Area Paulsboro Boro (20814)
Zoning SINGLE
Rooms
Other Rooms Living Room, Dining Room, Bedroom 2, Bedroom 3, Kitchen, Bedroom 1, Sun/Florida Room, Office, Bathroom 1
Basement Full, Interior Access, Unfinished
Interior
Interior Features Built-Ins, Attic, Carpet, Ceiling Fan(s), Dining Area, Formal/Separate Dining Room, Floor Plan - Traditional, Kitchen - Eat-In
Hot Water Natural Gas
Heating Forced Air
Cooling Central A/C
Flooring Luxury Vinyl Plank, Carpet
Fireplace N
Heat Source Natural Gas
Exterior
Exterior Feature Porch(es)
Garage Oversized
Garage Spaces 1.0
Waterfront N
Water Access N
Accessibility None
Porch Porch(es)
Total Parking Spaces 1
Garage Y
Building
Story 2
Foundation Block
Sewer Public Sewer
Water Public
Architectural Style Traditional
Level or Stories 2
Additional Building Above Grade, Below Grade
New Construction N
Schools
High Schools Paulsboro H.S.
School District Paulsboro Public Schools
Others
Senior Community No
Tax ID 14-00015-00007
Ownership Fee Simple
SqFt Source Assessor
Acceptable Financing Conventional, Cash, FHA
Listing Terms Conventional, Cash, FHA
Financing Conventional,Cash,FHA
Special Listing Condition Standard
Read Less Info
Want to know what your home might be worth? Contact us for a FREE valuation!

Our team is ready to help you sell your home for the highest possible price ASAP

Bought with Niasia Boykin • Master Keys Realty Group

"My job is to find and attract mastery-based agents to the office, protect the culture, and make sure everyone is happy! "






