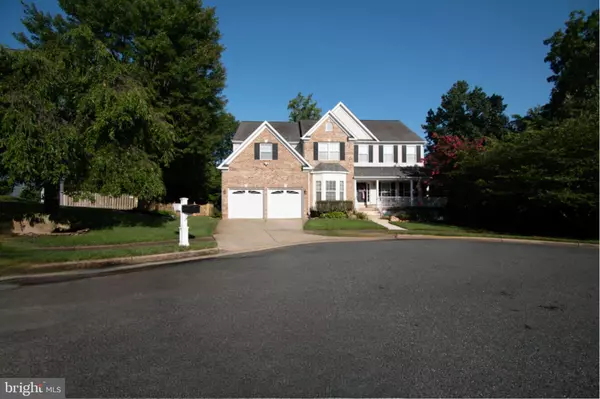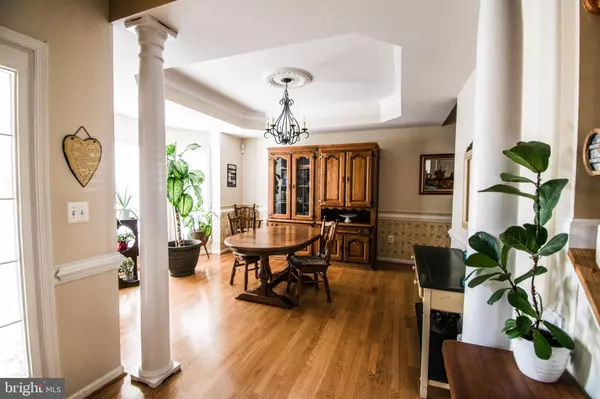$750,000
$745,000
0.7%For more information regarding the value of a property, please contact us for a free consultation.
6 Beds
5 Baths
4,689 SqFt
SOLD DATE : 09/12/2024
Key Details
Sold Price $750,000
Property Type Single Family Home
Sub Type Detached
Listing Status Sold
Purchase Type For Sale
Square Footage 4,689 sqft
Price per Sqft $159
Subdivision Austin Ridge
MLS Listing ID VAST2031616
Sold Date 09/12/24
Style Colonial
Bedrooms 6
Full Baths 5
HOA Fees $45/mo
HOA Y/N Y
Abv Grd Liv Area 3,144
Originating Board BRIGHT
Year Built 2000
Annual Tax Amount $2,956
Tax Year 2002
Lot Size 0.340 Acres
Acres 0.34
Property Description
Welcome to Lafayette St in Stafford VA.
This beautiful 6-bedroom, 5-full bathroom home offers over 4,600 square feet of luxurious space, located in a quiet cul-de-sac in a prestigious area where you can find restaurants, stores and have easy access to 95. The charming covered porch provides the perfect setting to relax and enjoy the beautiful weather. As you walk to the main level you will find a spacious area that can be an office, reading area or playroom. To the left you can see the formal dining room with a beautiful bay window. Next is a huge open area where you can see the 2-story family room with a gas fireplace, and 2-floor to ceiling windows. A spacious kitchen with stainless steel appliances, a big island, and a dining area for gatherings with family and friends. This kitchen has a big walk-in pantry. Next to the kitchen you can find the spacious laundry room. You have access to the beautiful deck with an electric awning and a gazebo. On the main floor you also have a large bedroom and newly custom bathroom. On the upper level you can find a majestic master suite with double doors, a newly renovated bathroom and walk-in closets. On the same level you will find 3 more bedrooms with 2 full bathrooms (including one that is Jack and Jill) and a loft area. The lower level has an additional bedroom, a full bathroom with heating lamp, a bonus room and a home theater with a surround sound system and dimmable ceiling lights. This beautiful house is not complete without a double garage with a utility sink, fenced patio, and shed
Location
State VA
County Stafford
Zoning PD1
Rooms
Other Rooms Living Room, Dining Room, Primary Bedroom, Bedroom 2, Bedroom 3, Bedroom 4, Bedroom 5, Kitchen, Game Room, Family Room, Library, Foyer, 2nd Stry Fam Ovrlk, Study, Laundry, Loft, Other, Storage Room, Bedroom 6
Basement Outside Entrance, Fully Finished, Walkout Level
Main Level Bedrooms 1
Interior
Interior Features Kitchen - Island, Kitchen - Table Space, Dining Area, Primary Bath(s), Window Treatments, Wet/Dry Bar, Wood Floors, Floor Plan - Open
Hot Water Natural Gas
Heating Forced Air, Humidifier, Zoned
Cooling Heat Pump(s), Zoned
Flooring Hardwood, Carpet, Stone
Fireplaces Number 1
Fireplaces Type Mantel(s)
Equipment Cooktop, Dishwasher, Disposal, Exhaust Fan, Microwave, Oven - Double, Oven - Wall, Refrigerator
Fireplace Y
Window Features Bay/Bow,Screens
Appliance Cooktop, Dishwasher, Disposal, Exhaust Fan, Microwave, Oven - Double, Oven - Wall, Refrigerator
Heat Source Electric, Natural Gas
Laundry Main Floor
Exterior
Exterior Feature Deck(s), Porch(es)
Garage Garage Door Opener
Garage Spaces 2.0
Utilities Available Cable TV Available, Multiple Phone Lines, Under Ground
Amenities Available Bike Trail, Community Center, Jog/Walk Path, Party Room, Pool - Outdoor, Tennis Courts, Tot Lots/Playground, Common Grounds
Water Access N
View Garden/Lawn, Trees/Woods, Water
Roof Type Shingle
Street Surface Black Top
Accessibility 2+ Access Exits
Porch Deck(s), Porch(es)
Attached Garage 2
Total Parking Spaces 2
Garage Y
Building
Lot Description Backs to Trees, Cul-de-sac, Landscaping, Stream/Creek, Trees/Wooded
Story 2
Foundation Concrete Perimeter
Sewer Public Sewer
Water Public
Architectural Style Colonial
Level or Stories 2
Additional Building Above Grade, Below Grade
Structure Type Cathedral Ceilings,Tray Ceilings,2 Story Ceilings
New Construction N
Schools
Elementary Schools Anthony Burns
Middle Schools Rodney Thompson
High Schools Colonial Forge
School District Stafford County Public Schools
Others
HOA Fee Include Common Area Maintenance,Management,Pool(s),Road Maintenance,Snow Removal,Trash
Senior Community No
Tax ID 29C 4B 351
Ownership Fee Simple
SqFt Source Estimated
Security Features Motion Detectors,Non-Monitored
Special Listing Condition Standard
Read Less Info
Want to know what your home might be worth? Contact us for a FREE valuation!

Our team is ready to help you sell your home for the highest possible price ASAP

Bought with William Wu • Samson Properties

"My job is to find and attract mastery-based agents to the office, protect the culture, and make sure everyone is happy! "






