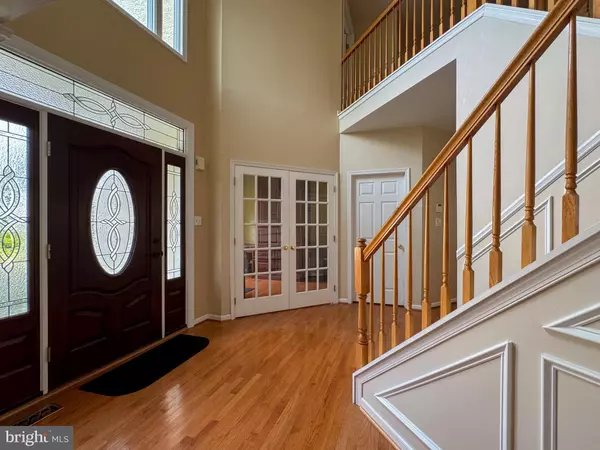$680,000
$650,000
4.6%For more information regarding the value of a property, please contact us for a free consultation.
4 Beds
3 Baths
4,312 SqFt
SOLD DATE : 09/20/2024
Key Details
Sold Price $680,000
Property Type Single Family Home
Sub Type Detached
Listing Status Sold
Purchase Type For Sale
Square Footage 4,312 sqft
Price per Sqft $157
Subdivision Bromley Estate
MLS Listing ID NJBL2070110
Sold Date 09/20/24
Style Contemporary,Traditional
Bedrooms 4
Full Baths 2
Half Baths 1
HOA Y/N N
Abv Grd Liv Area 2,877
Originating Board BRIGHT
Year Built 2000
Annual Tax Amount $11,129
Tax Year 2023
Lot Size 0.458 Acres
Acres 0.46
Lot Dimensions 133.00 x 150.00
Property Description
Welcome to your new upscale neighborhood future home in Bromley Estate. You will be met with a stunning staircase leading the second level, abounding character of beautiful hardwood floors, crown molding and wainscoting throughout. The spacious family room, with access to a second staircase, is accented with fine wood craftsmanship around the gas log fireplace creating ambiance especially on those winter evening. The large open kitchen boasts a new quartz countertop adding a special family and friends entertainment area. Enjoy the bright and sunny breakfast nook overlooking your parklike yard. The carpeted living and dining rooms offer more room to enjoy those traditional family dinners or just a cozy area for that quiet time. Enter the downstairs office through French doors with quality built in professional desk, cabinetry and shelving. There are 4 bedrooms upstairs and the main bedroom highlights dual walk-in closets, a luxurious master bath with walk-in shower, oversized soaking tub and a double vanity. Downstairs is a full finished carpeted basement waiting on numerous possibilities for movie night, games and entertainment area. This magnificent home has many amenities like a 4-year-old roof, HVAC (9 yrs. old), windows replaced in rear side of home, sprinkler system, a magnificent oversized parklike backyard with a raised paver deck, just waiting for those BBQ's and a 2-car garage with loads of built in storage cabinets. Come see today as this home won't last. Home is sold "as is".
Location
State NJ
County Burlington
Area Burlington Twp (20306)
Zoning R-20
Direction Northeast
Rooms
Basement Connecting Stairway, Full, Partially Finished
Interior
Interior Features Built-Ins, Attic, Attic/House Fan, Additional Stairway, Breakfast Area, Carpet, Ceiling Fan(s), Crown Moldings, Double/Dual Staircase, Family Room Off Kitchen, Floor Plan - Traditional, Formal/Separate Dining Room, Kitchen - Eat-In, Recessed Lighting, Store/Office, Upgraded Countertops, Walk-in Closet(s), Window Treatments, Wood Floors
Hot Water Natural Gas
Cooling Attic Fan, Ceiling Fan(s), Central A/C
Flooring Carpet, Hardwood, Partially Carpeted
Equipment Built-In Microwave, Built-In Range, Dishwasher, Disposal, Dryer, Exhaust Fan, Oven - Self Cleaning, Refrigerator, Washer, Water Heater - High-Efficiency
Fireplace N
Window Features Double Pane,Energy Efficient,Vinyl Clad
Appliance Built-In Microwave, Built-In Range, Dishwasher, Disposal, Dryer, Exhaust Fan, Oven - Self Cleaning, Refrigerator, Washer, Water Heater - High-Efficiency
Heat Source Natural Gas
Exterior
Exterior Feature Deck(s), Patio(s)
Garage Additional Storage Area, Garage - Side Entry, Garage Door Opener, Inside Access
Garage Spaces 6.0
Utilities Available Cable TV, Natural Gas Available, Sewer Available, Under Ground, Water Available
Waterfront N
Water Access N
Roof Type Composite,Pitched,Shingle
Street Surface Black Top
Accessibility 2+ Access Exits, 36\"+ wide Halls, Accessible Switches/Outlets, Doors - Lever Handle(s), Level Entry - Main, Low Pile Carpeting
Porch Deck(s), Patio(s)
Attached Garage 2
Total Parking Spaces 6
Garage Y
Building
Lot Description Landscaping, Level, Rear Yard, SideYard(s)
Story 2
Foundation Concrete Perimeter, Slab
Sewer Public Sewer
Water Public
Architectural Style Contemporary, Traditional
Level or Stories 2
Additional Building Above Grade, Below Grade
Structure Type 9'+ Ceilings,Dry Wall,High
New Construction N
Schools
School District Burlington Township
Others
Pets Allowed Y
Senior Community No
Tax ID 06-00128 08-00005
Ownership Fee Simple
SqFt Source Assessor
Security Features Security System,Smoke Detector,Surveillance Sys
Acceptable Financing Cash, Conventional
Horse Property N
Listing Terms Cash, Conventional
Financing Cash,Conventional
Special Listing Condition Standard
Pets Description No Pet Restrictions
Read Less Info
Want to know what your home might be worth? Contact us for a FREE valuation!

Our team is ready to help you sell your home for the highest possible price ASAP

Bought with Peri L Bortnowski • Coldwell Banker Residential Brokerage - Princeton

"My job is to find and attract mastery-based agents to the office, protect the culture, and make sure everyone is happy! "






