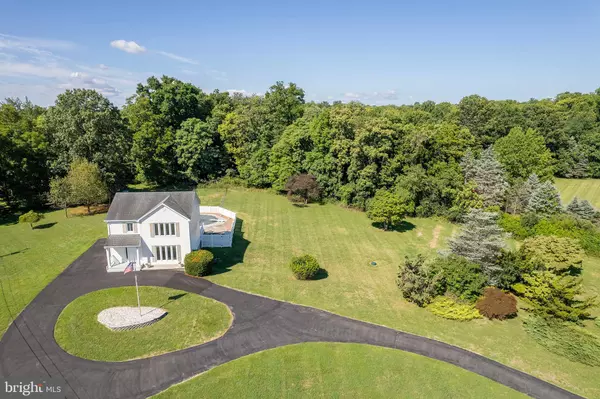$500,000
$485,000
3.1%For more information regarding the value of a property, please contact us for a free consultation.
3 Beds
4 Baths
2,568 SqFt
SOLD DATE : 09/20/2024
Key Details
Sold Price $500,000
Property Type Single Family Home
Sub Type Detached
Listing Status Sold
Purchase Type For Sale
Square Footage 2,568 sqft
Price per Sqft $194
Subdivision Orchard Dale
MLS Listing ID VAFV2020860
Sold Date 09/20/24
Style Colonial
Bedrooms 3
Full Baths 3
Half Baths 1
HOA Fees $33/ann
HOA Y/N Y
Abv Grd Liv Area 1,836
Originating Board BRIGHT
Year Built 1988
Annual Tax Amount $2,029
Tax Year 2024
Lot Size 3.030 Acres
Acres 3.03
Property Description
Spacious Colonial style home (2500+ sqft) in a peaceful subdivision with excellent commuter access to the interstate, hospital and shopping. House features 3 spacious bedrooms and 3.5 baths and has been freshly painted with new LVP flooring on the main and new carpet installed in upper & basement levels. Home comes furnished with appliances (Oven, Range Top, "NEW" Fridge, Dishwasher, Washer, Dryer). The windows allow lots of natural light to warm the house and if you get over heated just venture out back to cool off in the pool (35*20 kidney shape 8ft deep) or relax in the Hot Tub. New water softener and disposal have been installed and well pump was new in 2021. Houses in this area seldom hit the market so view this one now in order to not miss out! Seller is providing a 1 yr home warranty to the new owner upon settlement.
Location
State VA
County Frederick
Zoning RA
Rooms
Other Rooms Living Room, Dining Room, Primary Bedroom, Bedroom 2, Bedroom 3, Kitchen, Recreation Room, Utility Room, Bathroom 1, Bathroom 3, Attic, Primary Bathroom, Half Bath
Basement Daylight, Full, Improved, Outside Entrance, Partially Finished, Heated, Interior Access, Poured Concrete
Interior
Interior Features Built-Ins, Carpet, Attic, Ceiling Fan(s), Chair Railings, Crown Moldings, Dining Area, Pantry, Primary Bath(s), Recessed Lighting, Skylight(s), Bathroom - Tub Shower, Upgraded Countertops, Walk-in Closet(s), Water Treat System
Hot Water Electric
Heating Heat Pump(s)
Cooling Central A/C, Heat Pump(s)
Flooring Carpet, Ceramic Tile, Luxury Vinyl Plank, Tile/Brick, Vinyl
Equipment Dishwasher, Disposal, Refrigerator, Dryer, Oven/Range - Electric, Stainless Steel Appliances, Washer, Water Conditioner - Owned, Water Heater
Fireplace N
Window Features Double Pane,Skylights,Vinyl Clad
Appliance Dishwasher, Disposal, Refrigerator, Dryer, Oven/Range - Electric, Stainless Steel Appliances, Washer, Water Conditioner - Owned, Water Heater
Heat Source Electric
Laundry Basement, Dryer In Unit, Washer In Unit
Exterior
Fence Wire, Vinyl
Pool Fenced, In Ground, Concrete
Water Access N
Roof Type Architectural Shingle
Accessibility None
Road Frontage HOA
Garage N
Building
Story 3
Foundation Permanent
Sewer On Site Septic
Water Well
Architectural Style Colonial
Level or Stories 3
Additional Building Above Grade, Below Grade
Structure Type Dry Wall
New Construction N
Schools
School District Frederick County Public Schools
Others
Pets Allowed Y
HOA Fee Include Road Maintenance
Senior Community No
Tax ID 23 3 2 98
Ownership Fee Simple
SqFt Source Assessor
Acceptable Financing Conventional, Cash
Horse Property N
Listing Terms Conventional, Cash
Financing Conventional,Cash
Special Listing Condition Standard
Pets Description No Pet Restrictions
Read Less Info
Want to know what your home might be worth? Contact us for a FREE valuation!

Our team is ready to help you sell your home for the highest possible price ASAP

Bought with Brock M Harris • Pearson Smith Realty, LLC

"My job is to find and attract mastery-based agents to the office, protect the culture, and make sure everyone is happy! "






