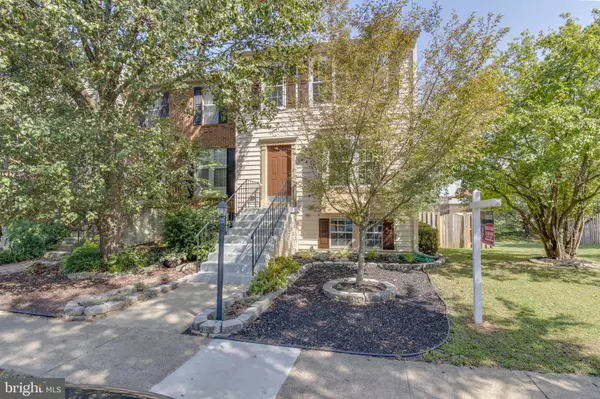$576,000
$570,000
1.1%For more information regarding the value of a property, please contact us for a free consultation.
3 Beds
4 Baths
1,880 SqFt
SOLD DATE : 09/27/2024
Key Details
Sold Price $576,000
Property Type Townhouse
Sub Type End of Row/Townhouse
Listing Status Sold
Purchase Type For Sale
Square Footage 1,880 sqft
Price per Sqft $306
Subdivision Ashburn Village
MLS Listing ID VALO2078848
Sold Date 09/27/24
Style Colonial
Bedrooms 3
Full Baths 3
Half Baths 1
HOA Fees $145/mo
HOA Y/N Y
Abv Grd Liv Area 1,880
Originating Board BRIGHT
Year Built 1992
Annual Tax Amount $4,361
Tax Year 2024
Lot Size 2,614 Sqft
Acres 0.06
Property Description
*** Open House Canceled *** Best & Final Offers Due Monday ***
Welcome Home to 20958 Rootstown Terrace in the sought after Ashburn Village Community. Your New End Unit Townhome has been well cared for and meticulously updated with ALL NEW WINDOWS (2024), NEW ROOF (2023), NEW DECK (2023), BRAND NEW KITCHEN with stainless steel appliances, NEW & UPDATED BATHROOMS with all new & refinished flooring, Fresh Sherwin Williams paint and new light fixtures throughout. Your main level features a flowing open floor plan from your renovated kitchen with the convenience of a passthrough with custom shelf and wine glass rack to your dining room with bay windows, refinished hardwood floors, updated powder room, dining room with gas log fireplace and access to your deck. Enjoy 2 levels of relaxation or entertainment from your back yard with an oversized deck above or your covered patio with conveying fire pit below.
Upstairs you'll find custom bookcases in the hallway to your primary suite with cathedral ceilings, ceiling fan, dual closets, hardwood flooring, and renovated ensuite. Renovated Hall bathroom and two additional bedrooms on opposite end, one with hardwood floors the other with brand new carpet, cathedral ceilings, custom desk, bookcase and floating shelves.
Your fully finished basement with walkout to your fenced backyard is equipped with a private shed, garden bed and paved patio with covering from the deck above.
The Ashburn Village Community association fee covers your trash & recycling collection, common area maintenance and your membership to the Ashburn Village Sports Pavilion for year round access to endless amenities.
Schedule your private tour TODAY!!
Location
State VA
County Loudoun
Zoning PDH4
Rooms
Other Rooms Living Room, Dining Room, Primary Bedroom, Bedroom 2, Bedroom 3, Kitchen, Game Room
Basement Full, Fully Finished, Walkout Stairs
Interior
Interior Features Kitchen - Table Space, Dining Area, Primary Bath(s), Wood Floors, Floor Plan - Open
Hot Water Natural Gas
Heating Forced Air
Cooling Central A/C
Flooring Wood, Luxury Vinyl Plank
Fireplaces Number 1
Fireplaces Type Marble, Mantel(s), Gas/Propane
Equipment Disposal, Dryer, Icemaker, Microwave, Oven/Range - Gas, Refrigerator, Washer
Fireplace Y
Window Features Energy Efficient
Appliance Disposal, Dryer, Icemaker, Microwave, Oven/Range - Gas, Refrigerator, Washer
Heat Source Natural Gas
Laundry Dryer In Unit, Washer In Unit
Exterior
Exterior Feature Balcony, Deck(s), Brick, Patio(s)
Garage Spaces 6.0
Parking On Site 2
Water Access N
Accessibility None
Porch Balcony, Deck(s), Brick, Patio(s)
Total Parking Spaces 6
Garage N
Building
Story 3
Foundation Slab
Sewer Public Sewer
Water Public
Architectural Style Colonial
Level or Stories 3
Additional Building Above Grade, Below Grade
New Construction N
Schools
Elementary Schools Dominion Trail
Middle Schools Farmwell Station
High Schools Broad Run
School District Loudoun County Public Schools
Others
Pets Allowed Y
Senior Community No
Tax ID 086387129000
Ownership Fee Simple
SqFt Source Assessor
Acceptable Financing Cash, Conventional, FHA, VA
Listing Terms Cash, Conventional, FHA, VA
Financing Cash,Conventional,FHA,VA
Special Listing Condition Standard
Pets Description Size/Weight Restriction
Read Less Info
Want to know what your home might be worth? Contact us for a FREE valuation!

Our team is ready to help you sell your home for the highest possible price ASAP

Bought with Sarah Bobbin • McEnearney Associates, LLC

"My job is to find and attract mastery-based agents to the office, protect the culture, and make sure everyone is happy! "






