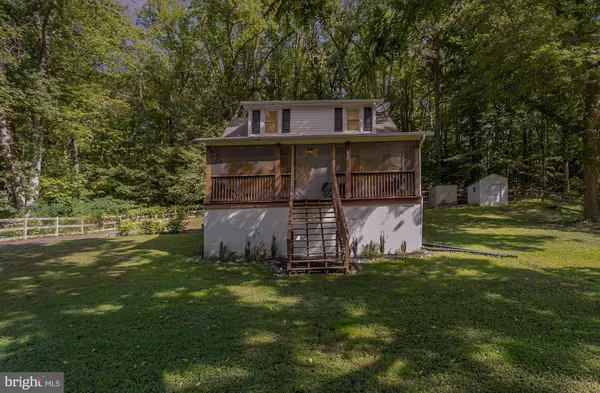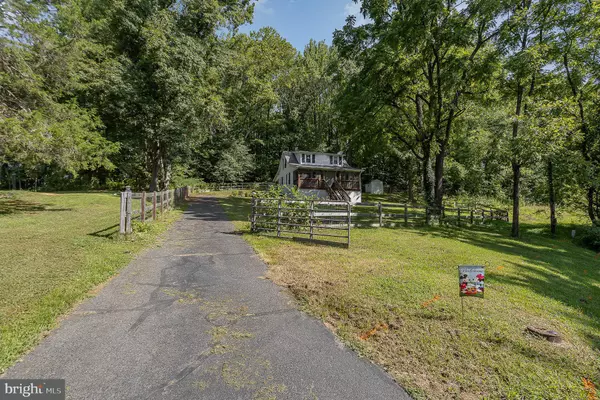$330,000
$330,000
For more information regarding the value of a property, please contact us for a free consultation.
3 Beds
1 Bath
1,274 SqFt
SOLD DATE : 09/30/2024
Key Details
Sold Price $330,000
Property Type Single Family Home
Sub Type Detached
Listing Status Sold
Purchase Type For Sale
Square Footage 1,274 sqft
Price per Sqft $259
Subdivision None Available
MLS Listing ID VAST2032162
Sold Date 09/30/24
Style Cape Cod
Bedrooms 3
Full Baths 1
HOA Y/N N
Abv Grd Liv Area 1,274
Originating Board BRIGHT
Year Built 1900
Annual Tax Amount $1,870
Tax Year 2022
Lot Size 0.940 Acres
Acres 0.94
Property Description
Charming Early 1900s Cape Cod on Nearly an Acre! Welcome to 537 Belle Plains Rd, Fredericksburg, VA—where historic charm meets modern updates. This delightful Cape Cod home is nestled on a serene .94-acre lot, offering the perfect blend of privacy and proximity to Downtown Fredericksburg. With 3 bedrooms and 1 bath, this cozy home features a mud room/laundry area and a kitchen equipped with stainless steel appliances and granite counters. The dining area is accented with chair rail, adding a touch of elegance. The full bath was beautifully updated in 2023 with a double vanity, and the family room and main bedroom boast new LVP flooring. Recent updates include new front and side doors (2023), updated light fixtures, fresh paint, and a programmable Nest thermostat. Upstairs, you'll find two charming secondary bedrooms, perfect for sleep, storage, or a home office. One of the highlights of this home is the beautiful screened-in porch, offering a peaceful retreat with views of the surrounding woods. The property also includes an outdoor shed for additional storage, and the septic system was last pumped in 2021. Enjoy the natural light that floods the home and the two lovely gardens that add to the outdoor charm. If you're seeking a cozy, private home with easy access to downtown amenities, 537 Belle Plains Rd is the perfect choice!
Location
State VA
County Stafford
Zoning A1
Rooms
Other Rooms Bedroom 2, Bedroom 3, Kitchen, Family Room, Breakfast Room, Bedroom 1, Mud Room, Full Bath
Main Level Bedrooms 1
Interior
Interior Features Chair Railings, Dining Area, Entry Level Bedroom, Upgraded Countertops, Bathroom - Tub Shower, Built-Ins, Window Treatments, Ceiling Fan(s), Kitchen - Eat-In, Combination Kitchen/Dining
Hot Water Electric
Heating Forced Air
Cooling Central A/C, Ceiling Fan(s)
Flooring Luxury Vinyl Plank, Vinyl
Equipment Stainless Steel Appliances, Icemaker, Refrigerator, Stove, Oven/Range - Electric, Dishwasher, Dryer, Washer, Built-In Microwave
Fireplace N
Appliance Stainless Steel Appliances, Icemaker, Refrigerator, Stove, Oven/Range - Electric, Dishwasher, Dryer, Washer, Built-In Microwave
Heat Source Electric
Laundry Main Floor
Exterior
Exterior Feature Porch(es), Screened
Fence Fully
Waterfront N
Water Access N
View Trees/Woods, Garden/Lawn
Accessibility Other
Porch Porch(es), Screened
Garage N
Building
Lot Description Backs to Trees, Landscaping, Trees/Wooded
Story 2
Foundation Crawl Space
Sewer Septic Exists
Water Public
Architectural Style Cape Cod
Level or Stories 2
Additional Building Above Grade, Below Grade
New Construction N
Schools
School District Stafford County Public Schools
Others
Senior Community No
Tax ID 56 77
Ownership Fee Simple
SqFt Source Assessor
Special Listing Condition Standard
Read Less Info
Want to know what your home might be worth? Contact us for a FREE valuation!

Our team is ready to help you sell your home for the highest possible price ASAP

Bought with Kathy M Deal • Long & Foster Real Estate, Inc.

"My job is to find and attract mastery-based agents to the office, protect the culture, and make sure everyone is happy! "






