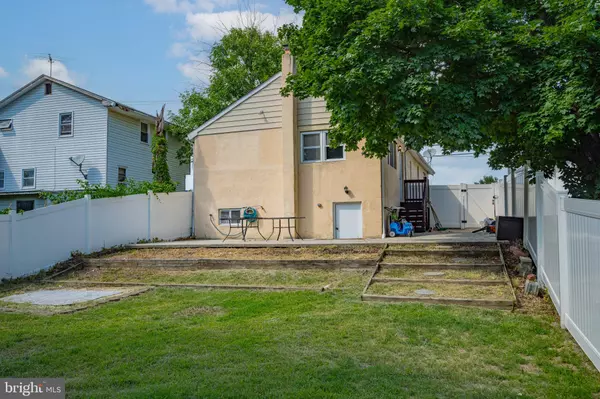$271,000
$255,000
6.3%For more information regarding the value of a property, please contact us for a free consultation.
3 Beds
1 Bath
1,971 SqFt
SOLD DATE : 10/03/2024
Key Details
Sold Price $271,000
Property Type Single Family Home
Sub Type Detached
Listing Status Sold
Purchase Type For Sale
Square Footage 1,971 sqft
Price per Sqft $137
Subdivision None Available
MLS Listing ID NJGL2044806
Sold Date 10/03/24
Style Ranch/Rambler
Bedrooms 3
Full Baths 1
HOA Y/N N
Abv Grd Liv Area 1,232
Originating Board BRIGHT
Year Built 1950
Annual Tax Amount $4,534
Tax Year 2023
Lot Size 6,360 Sqft
Acres 0.15
Lot Dimensions 40.00 x 159.00
Property Description
Welcome to 1180 Berkley Rd, Gibbstown - This updated home with nearly 2,000 Sq Ft of finished living space is much larger than it looks! A great first home or downsizing home. The main floor offers one-floor living, featuring an open concept Great Room with ample space for Kitchen, Dining Area and large Living Room.
Hallway towards rear of home leads to three bedrooms, full bathroom with tub/shower combination, and convenient side door leading to driveway and back yard.
The full, partially finished basement has many opportunities - with an open large area, two finished bonus rooms, this is ideal for home offices, playroom, and rec room. The unfinished portion gives plenty of space for laundry and additional storage. Utility closest contains natural gas HVAC and Central Air handler. The ground-level walk out door leads from the main finished portion to the patio that overlooks the spacious yard, fully-fenced with white vinyl with shed for more storage. Off-street parking on driveway, and welcoming front porch/patio and garden beds.
Freshly painted throughout, updated flooring and fixtures, and recessed lighting - this house is ready for you to move in and call it home! Convenient location just 0.3 Miles from Super Wawa and I-295 exit 18, giving quick access to Philadelphia & Delaware bridges.
Location
State NJ
County Gloucester
Area Greenwich Twp (20807)
Zoning RESID
Direction North
Rooms
Other Rooms Living Room, Dining Room, Bedroom 2, Bedroom 3, Kitchen, Bedroom 1, Laundry, Bonus Room, Full Bath
Basement Full
Main Level Bedrooms 3
Interior
Interior Features Kitchen - Eat-In
Hot Water Natural Gas
Heating Forced Air
Cooling Central A/C, Ceiling Fan(s)
Flooring Laminate Plank
Equipment Oven/Range - Gas, Refrigerator, Washer, Dryer - Gas
Fireplace N
Window Features Vinyl Clad,Double Pane,Double Hung
Appliance Oven/Range - Gas, Refrigerator, Washer, Dryer - Gas
Heat Source Natural Gas
Laundry Basement
Exterior
Exterior Feature Patio(s), Porch(es)
Garage Spaces 2.0
Fence Fully, Rear
Waterfront N
Water Access N
Roof Type Pitched,Shingle
Accessibility None
Porch Patio(s), Porch(es)
Total Parking Spaces 2
Garage N
Building
Story 1
Foundation Block
Sewer Public Sewer
Water Public
Architectural Style Ranch/Rambler
Level or Stories 1
Additional Building Above Grade, Below Grade
New Construction N
Schools
Elementary Schools Broad Street
Middle Schools Nehaunsey
High Schools Paulsboro H.S.
School District Greenwich Township Public Schools
Others
Senior Community No
Tax ID 07-00176-00012
Ownership Fee Simple
SqFt Source Assessor
Acceptable Financing Cash, Conventional, VA, FHA, USDA
Listing Terms Cash, Conventional, VA, FHA, USDA
Financing Cash,Conventional,VA,FHA,USDA
Special Listing Condition Standard
Read Less Info
Want to know what your home might be worth? Contact us for a FREE valuation!

Our team is ready to help you sell your home for the highest possible price ASAP

Bought with Rebecca L Vives • Weichert Realtors-Haddonfield

"My job is to find and attract mastery-based agents to the office, protect the culture, and make sure everyone is happy! "






