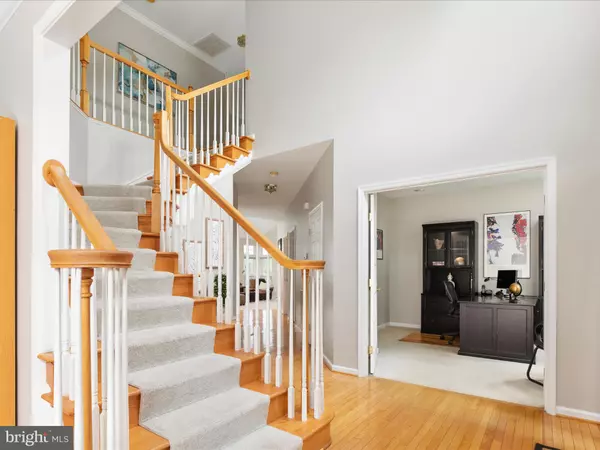$960,000
$965,000
0.5%For more information regarding the value of a property, please contact us for a free consultation.
4 Beds
4 Baths
5,415 SqFt
SOLD DATE : 10/10/2024
Key Details
Sold Price $960,000
Property Type Single Family Home
Sub Type Detached
Listing Status Sold
Purchase Type For Sale
Square Footage 5,415 sqft
Price per Sqft $177
Subdivision Heritage Farms
MLS Listing ID VAPW2075902
Sold Date 10/10/24
Style Colonial
Bedrooms 4
Full Baths 3
Half Baths 1
HOA Fees $70/qua
HOA Y/N Y
Abv Grd Liv Area 3,704
Originating Board BRIGHT
Year Built 2001
Annual Tax Amount $9,208
Tax Year 2024
Lot Size 0.498 Acres
Acres 0.5
Property Description
HUGE PRICE REDUCTION to allow for updates as desired -instant equity builder on this home with a few upgrades! Rare offering of this size home with a 3 car garage in sought after Oak Valley/Heritage Farms & the entire Gainesville & Haymarket areas. Situated on a generous .53 acre premium lot that backs onto open conservation/common area, this meticulously maintained home spans three finished levels, including a walkout basement and a large deck with storage beneath.
The heart of the home is a spacious kitchen with a large island, updated appliances, granite countertops, and a stylish backsplash. Adjoining the kitchen is a beautiful sunroom bathed in natural light from a wall of windows, offering serene views of the private surroundings.
As you enter, you are greeted by a dramatic two-story foyer and a separate office space ideal for remote work or study. The two-story family room features a rear staircase and adds to the open and airy feel of the home.
Upstairs, you'll find three generously sized secondary bedrooms along with an impressive primary suite complete with a sitting room and a spacious primary bath. His and her walk-in closets provide ample storage, conveniently separated from the primary suite by the bathroom.
The fully finished walkout basement offers versatile living spaces, including a sizable fifth bedroom(currently used as a hobby room) and a full bath, perfect for guests or extended family.
Oak Valley offers a unique blend of tranquility amidst acres of conservation land, yet is conveniently located near shopping, dining, and major commuter routes such as I-66, making it an ideal choice for those seeking both privacy and convenience.
Don't miss out on this exceptional home that combines spacious living, premium amenities, and a picturesque setting in one of Northern Virginia's most desirable communities. Schedule your tour today and experience the best of Oak Valley living!
Location
State VA
County Prince William
Zoning SR1
Rooms
Basement Daylight, Full, Fully Finished
Interior
Interior Features Ceiling Fan(s), Kitchen - Island, Kitchen - Table Space, Recessed Lighting
Hot Water Natural Gas
Heating Forced Air, Heat Pump - Electric BackUp, Zoned
Cooling Ceiling Fan(s), Central A/C
Flooring Hardwood, Carpet
Fireplaces Number 1
Fireplaces Type Gas/Propane
Equipment Built-In Microwave, Dishwasher, Disposal, Dryer, Exhaust Fan, Humidifier, Icemaker, Refrigerator, Stainless Steel Appliances, Washer
Fireplace Y
Appliance Built-In Microwave, Dishwasher, Disposal, Dryer, Exhaust Fan, Humidifier, Icemaker, Refrigerator, Stainless Steel Appliances, Washer
Heat Source Natural Gas
Exterior
Garage Garage Door Opener, Garage - Front Entry
Garage Spaces 3.0
Water Access N
View Trees/Woods
Accessibility None
Attached Garage 3
Total Parking Spaces 3
Garage Y
Building
Lot Description Backs - Parkland, Backs to Trees, Cul-de-sac
Story 3
Foundation Concrete Perimeter
Sewer Public Sewer
Water Public
Architectural Style Colonial
Level or Stories 3
Additional Building Above Grade, Below Grade
New Construction N
Schools
Elementary Schools Gravely
Middle Schools Bull Run
High Schools Battlefield
School District Prince William County Public Schools
Others
Senior Community No
Tax ID 7399-90-7607
Ownership Fee Simple
SqFt Source Assessor
Special Listing Condition Standard
Read Less Info
Want to know what your home might be worth? Contact us for a FREE valuation!

Our team is ready to help you sell your home for the highest possible price ASAP

Bought with Wassim Ghobrial • Impact Real Estate, LLC

"My job is to find and attract mastery-based agents to the office, protect the culture, and make sure everyone is happy! "






