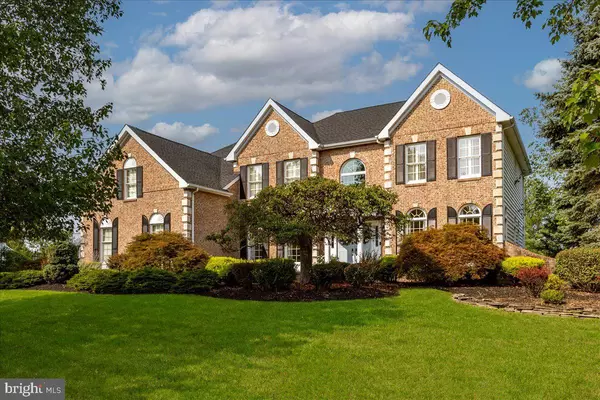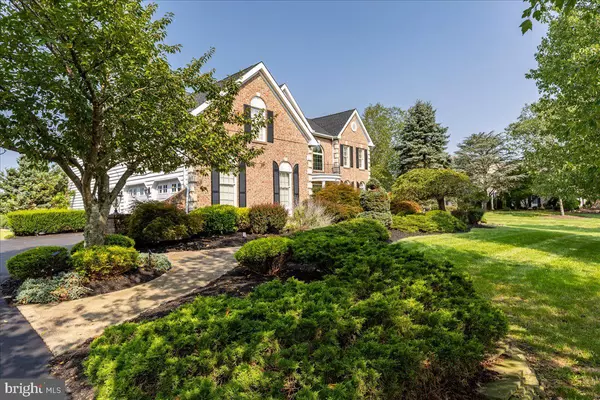$1,460,000
$1,349,000
8.2%For more information regarding the value of a property, please contact us for a free consultation.
4 Beds
5 Baths
4,010 SqFt
SOLD DATE : 10/21/2024
Key Details
Sold Price $1,460,000
Property Type Single Family Home
Sub Type Detached
Listing Status Sold
Purchase Type For Sale
Square Footage 4,010 sqft
Price per Sqft $364
Subdivision Hopewell Hunt
MLS Listing ID NJME2047566
Sold Date 10/21/24
Style Colonial
Bedrooms 4
Full Baths 3
Half Baths 2
HOA Fees $41/ann
HOA Y/N Y
Abv Grd Liv Area 4,010
Originating Board BRIGHT
Year Built 2001
Annual Tax Amount $25,355
Tax Year 2023
Lot Size 0.680 Acres
Acres 0.68
Lot Dimensions 0.00 x 0.00
Property Description
Offering elegance and comfort in equal parts, this stunning center-hall Colonial in sought-after Hopewell Hunt won’t be on the market for long.
From the two-story entryway, enjoy a panoramic view of the downstairs - a proper dining room on the left and a formal living room on the right. There is a dramatic t-shaped staircase at the center with a landing overlooking the two-story family room featuring twin skylights and fireplace.
Adjacent to the family room, a spacious kitchen is fitted with all the bells and whistles, including a Sub-Zero built-in fridge with French drawers and freezer drawer, a five-burner gas stove, under-counter beverage cooler and microwave, and twin convection ovens. Cherry cabinets, granite counters and updated floor and backsplash complete the look.
The sunroom at the back of the home with room for a large dining table, looks onto the spacious raised deck and manicured backyard with stone firepit. Completing the first level are a home office, powder room and laundry area.
Upstairs there are four bedrooms, including a Jack and Jill suite with new shared bathroom featuring rolling glass doors, twin vanities and marble countertops, a princess suite, and a master suite with sitting area, splendid custom closet with an array of storage options, a tray ceiling to draw the eye upward, and a master bath with jetting soaking tub, twin vanities and shower.
A large finished basement offers plenty of space to recreational pursuits, with ample storage tucked away behind doors, and a door leading out to the yard, which is equipped with a Cedar shed.
The custom deck connects to a covered porch with enough space for separate dining and lounging areas; a ceiling fan with woven rattan blades provides a decidedly Southern air, while drapes are at the ready to help block the sun. All the outdoor spaces enjoy a view of the open green space beyond.
Accented throughout with high-end touches like multi-layered woodwork, elegant lighting, French doors, arched walls and front-and-back staircases - this home is as elegant as it is comfortable. The attached three-car garage leads into the mud/laundry room.
Situated near Mount Rose Preserve and the Lawrence Hopewell Trail, you will enjoy ease of access to Princeton, Hopewell and Pennington downtowns, and popular commuter routes to NYC and Philadelphia.
Location
State NJ
County Mercer
Area Hopewell Twp (21106)
Zoning R100
Rooms
Other Rooms Living Room, Dining Room, Primary Bedroom, Bedroom 2, Bedroom 3, Bedroom 4, Kitchen, Family Room, Other, Bathroom 1, Bathroom 2, Bathroom 3
Basement Full, Outside Entrance, Fully Finished
Interior
Interior Features Kitchen - Island, Skylight(s), Ceiling Fan(s), Kitchen - Eat-In
Hot Water Natural Gas
Heating Forced Air, Zoned
Cooling Central A/C
Flooring Wood, Fully Carpeted, Tile/Brick
Fireplaces Number 1
Fireplaces Type Brick
Fireplace Y
Heat Source Natural Gas
Laundry Main Floor
Exterior
Exterior Feature Porch(es), Deck(s), Patio(s)
Garage Inside Access, Garage Door Opener
Garage Spaces 3.0
Utilities Available Cable TV
Waterfront N
Water Access N
Roof Type Pitched,Shingle
Accessibility None
Porch Porch(es), Deck(s), Patio(s)
Attached Garage 3
Total Parking Spaces 3
Garage Y
Building
Lot Description Level, Open, Front Yard
Story 2
Foundation Concrete Perimeter
Sewer Public Sewer
Water Well
Architectural Style Colonial
Level or Stories 2
Additional Building Above Grade, Below Grade
Structure Type 9'+ Ceilings
New Construction N
Schools
School District Hopewell Valley Regional Schools
Others
Senior Community No
Tax ID 06-00039 02-00009 16
Ownership Fee Simple
SqFt Source Assessor
Security Features Security System
Special Listing Condition Standard
Read Less Info
Want to know what your home might be worth? Contact us for a FREE valuation!

Our team is ready to help you sell your home for the highest possible price ASAP

Bought with Thomas L Eschenbrenner • BHHS Fox & Roach - Perrineville

"My job is to find and attract mastery-based agents to the office, protect the culture, and make sure everyone is happy! "






