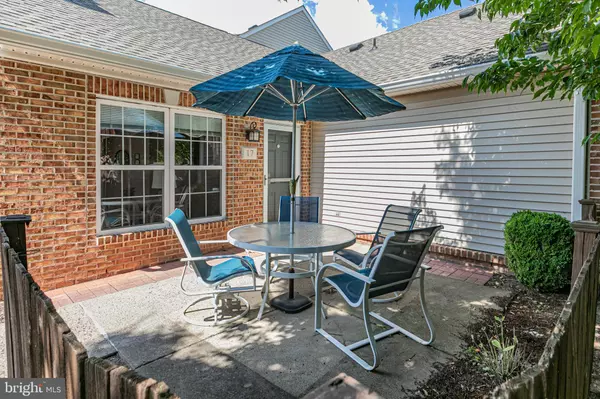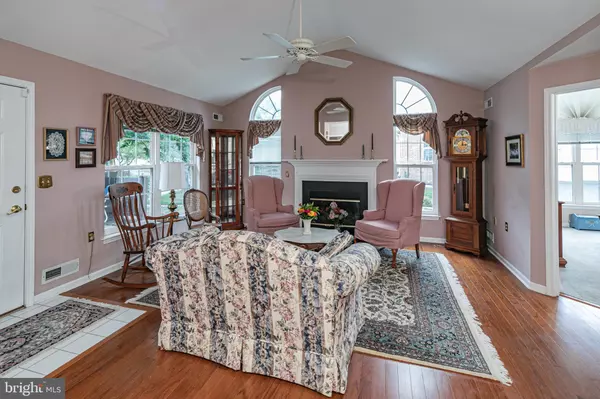$410,000
$410,000
For more information regarding the value of a property, please contact us for a free consultation.
2 Beds
2 Baths
SOLD DATE : 10/01/2024
Key Details
Sold Price $410,000
Property Type Condo
Sub Type Condo/Co-op
Listing Status Sold
Purchase Type For Sale
Subdivision Pennington Point
MLS Listing ID NJME2047258
Sold Date 10/01/24
Style Unit/Flat
Bedrooms 2
Full Baths 2
Condo Fees $436/mo
HOA Y/N N
Originating Board BRIGHT
Year Built 1995
Annual Tax Amount $6,833
Tax Year 2024
Lot Dimensions 0.00 x 0.00
Property Description
Downsize without compromise! This light-filled Pennington Point Townhouse provides a maintenance-free lifestyle in an active adult community that’s just a short distance to the sights and delights of Pennington and Princeton. There’s no need to leave the area to have an enjoyable retirement in an amenity-rich community centered around a clubhouse that’s mere steps from this home. The courtyard entry is elevated and edged with beds to grow blooms with room enough for tables and chairs. Inside, find a spacious living and dining area with hardwood floors. The floor plan includes a cheerful main bedroom suite with its own neutral bathroom and walk-in closet. The second bedroom, with a wall of built-ins, is adjacent to the hall bathroom. This home offers open-style living in naturally illuminated rooms with big windows and a fireplace. A spacious kitchen has new stainless appliances and quartz countertops... near the laundry area and garage. For storage, straight stairs lead up to a handy, unfinished space.
Location
State NJ
County Mercer
Area Pennington Boro (21108)
Zoning RESIDENTIAL
Direction South
Rooms
Other Rooms Living Room, Dining Room, Bedroom 2, Kitchen, Bedroom 1, Laundry, Bathroom 1, Full Bath
Main Level Bedrooms 2
Interior
Hot Water Electric
Cooling Central A/C
Flooring Ceramic Tile, Hardwood, Carpet
Fireplaces Number 1
Equipment Built-In Microwave, Built-In Range, Dishwasher, Dryer - Electric, Water Heater, Washer, Stove, Stainless Steel Appliances
Fireplace Y
Appliance Built-In Microwave, Built-In Range, Dishwasher, Dryer - Electric, Water Heater, Washer, Stove, Stainless Steel Appliances
Heat Source Electric
Exterior
Garage Garage - Front Entry, Garage Door Opener
Garage Spaces 1.0
Utilities Available Cable TV
Amenities Available Club House, Fencing, Game Room, Library
Water Access N
Accessibility 48\"+ Halls, >84\" Garage Door
Attached Garage 1
Total Parking Spaces 1
Garage Y
Building
Story 1
Foundation Block
Sewer Public Sewer
Water Public
Architectural Style Unit/Flat
Level or Stories 1
Additional Building Above Grade, Below Grade
New Construction N
Schools
School District Hopewell Valley Regional Schools
Others
Pets Allowed Y
HOA Fee Include Sewer,Water,Trash,Snow Removal,Lawn Maintenance,Lawn Care Side,Lawn Care Front,Common Area Maintenance,Ext Bldg Maint,Road Maintenance
Senior Community Yes
Age Restriction 55
Tax ID 08-00102 02-00001
Ownership Condominium
Special Listing Condition Standard
Pets Description Number Limit
Read Less Info
Want to know what your home might be worth? Contact us for a FREE valuation!

Our team is ready to help you sell your home for the highest possible price ASAP

Bought with Richele D Lieboff • Corcoran Sawyer Smith

"My job is to find and attract mastery-based agents to the office, protect the culture, and make sure everyone is happy! "






