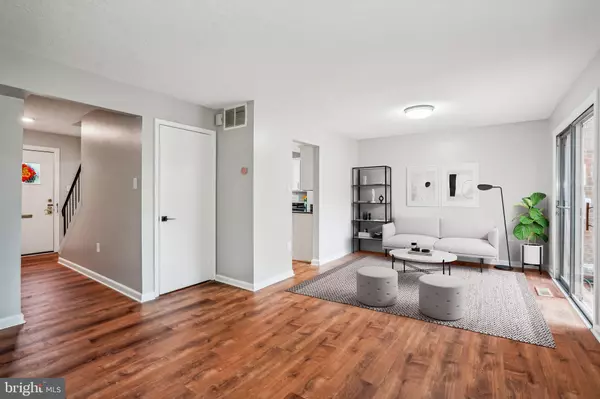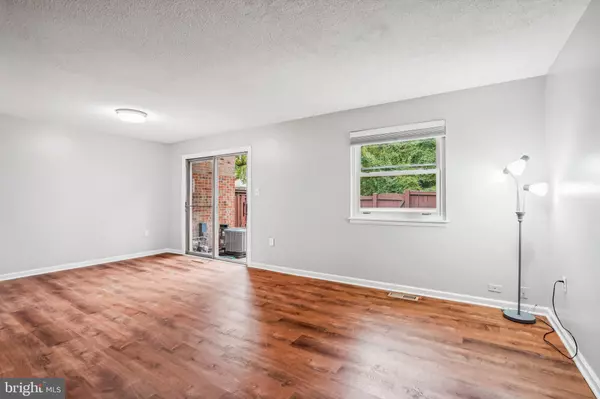$586,000
$599,000
2.2%For more information regarding the value of a property, please contact us for a free consultation.
3 Beds
4 Baths
1,648 SqFt
SOLD DATE : 10/30/2024
Key Details
Sold Price $586,000
Property Type Townhouse
Sub Type Interior Row/Townhouse
Listing Status Sold
Purchase Type For Sale
Square Footage 1,648 sqft
Price per Sqft $355
Subdivision Linden Square
MLS Listing ID VAFX2202860
Sold Date 10/30/24
Style Colonial
Bedrooms 3
Full Baths 2
Half Baths 2
HOA Fees $134/qua
HOA Y/N Y
Abv Grd Liv Area 1,232
Originating Board BRIGHT
Year Built 1971
Annual Tax Amount $5,640
Tax Year 2024
Lot Size 1,760 Sqft
Acres 0.04
Property Description
This home seamlessly combines an ideal location with updated finishes for comfortable living. Conveniently situated near top-rated schools, including Mosaic (Mosby Woods) Elementary and Oakton High, as well as the Oakton Library, Oak Marr Rec Center, and Jim Scott Community Center, which offers complimentary recreational activities, plus walking distance to grocery stores, this move-in-ready residence blends style and practicality. The homeowner thoughtfully completed these updates in 2024 for personal, family-friendly use. Premium appliances were carefully selected with longevity in mind, including a stainless steel dishwasher, laundry machine, stainless steel over-the-range microwave and stove, all under warranty. New lighting fixtures and ceiling fans, also replaced in 2024, brighten the home’s inviting living spaces, while modern door hardware enhances its sleek design. High-quality Sherwin-Williams interior paint and fresh carpet on the stairs, completed in 2024, add a polished touch. Most of the home features new luxury vinyl plank (LVP) flooring (2023), perfect for active families. The kitchen boasts elegant granite countertops, and the roof, replaced in 2017, includes a transferable 50-year warranty. A new furnace, AC system, and water heater were installed in 2021. The master bathroom features a variable-flush toilet (2021), with an additional new toilet in the upstairs bathroom. This move-in-ready house is ready for its next homeowner to make it a warm and inviting home!
Location
State VA
County Fairfax
Zoning 213
Rooms
Basement Connecting Stairway, Improved, Rear Entrance
Interior
Hot Water Natural Gas
Heating Forced Air
Cooling Central A/C
Flooring Luxury Vinyl Plank
Equipment Built-In Microwave, Dishwasher, Disposal, Dryer, Stove, Washer, Water Heater, Refrigerator, Oven - Single, Extra Refrigerator/Freezer
Fireplace N
Appliance Built-In Microwave, Dishwasher, Disposal, Dryer, Stove, Washer, Water Heater, Refrigerator, Oven - Single, Extra Refrigerator/Freezer
Heat Source Natural Gas
Laundry Basement
Exterior
Garage Spaces 2.0
Parking On Site 2
Fence Fully
Utilities Available Electric Available, Natural Gas Available, Sewer Available, Water Available, Cable TV Available
Water Access N
Roof Type Composite,Shingle
Accessibility None
Total Parking Spaces 2
Garage N
Building
Story 2
Foundation Concrete Perimeter
Sewer No Septic System
Water Public
Architectural Style Colonial
Level or Stories 2
Additional Building Above Grade, Below Grade
New Construction N
Schools
Elementary Schools Mosaic
High Schools Oakton
School District Fairfax County Public Schools
Others
Pets Allowed Y
Senior Community No
Tax ID 0483 24 0025
Ownership Fee Simple
SqFt Source Assessor
Acceptable Financing Cash, Conventional, FHA, VA, Other
Listing Terms Cash, Conventional, FHA, VA, Other
Financing Cash,Conventional,FHA,VA,Other
Special Listing Condition Standard
Pets Description Cats OK, Dogs OK
Read Less Info
Want to know what your home might be worth? Contact us for a FREE valuation!

Our team is ready to help you sell your home for the highest possible price ASAP

Bought with David Buckingham • Richey Real Estate Services

"My job is to find and attract mastery-based agents to the office, protect the culture, and make sure everyone is happy! "






