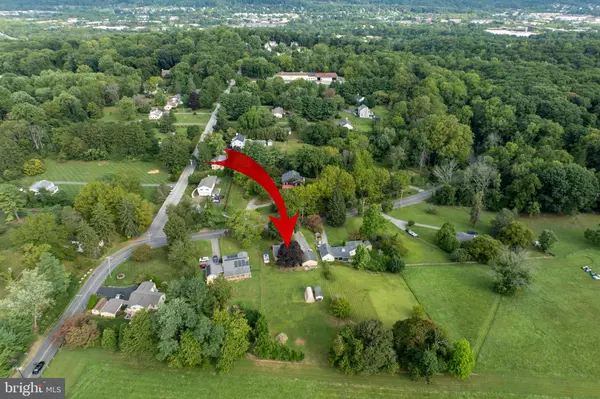$435,000
$450,000
3.3%For more information regarding the value of a property, please contact us for a free consultation.
3 Beds
1 Bath
1,729 SqFt
SOLD DATE : 10/31/2024
Key Details
Sold Price $435,000
Property Type Single Family Home
Sub Type Detached
Listing Status Sold
Purchase Type For Sale
Square Footage 1,729 sqft
Price per Sqft $251
Subdivision Whitford
MLS Listing ID PACT2071512
Sold Date 10/31/24
Style Cape Cod
Bedrooms 3
Full Baths 1
HOA Y/N N
Abv Grd Liv Area 1,729
Originating Board BRIGHT
Year Built 1956
Annual Tax Amount $4,241
Tax Year 2024
Lot Size 0.758 Acres
Acres 0.76
Lot Dimensions 0.00 x 0.00
Property Description
Single home now available on a .76 acre lot in super convenient West Whiteland Township. Welcome to this charming Cape Cod at 1419 South Whitford Road. Upon entering, you'll be greeted by a spacious living room boasting plenty of bright, natural light from a large bow window and hardwood floors. Adjacent is a bright eat-in kitchen with ample maple cabinets, corian-like counters and a side entrance to the driveway. If first floor living is what you're looking for, this home features two bedrooms and a tastefully finished, updated bathroom . Upstairs you'll find a third bedroom and space used as an office. Hardwood floors are throughout and the entire home is freshly painted with neutral colors. The ample basement with laundry is perfect for a workshop and storage. New roof in 2023. Plenty of parking is available with a detached 2-car garage with loft and a wide driveway, large enough for 6 vehicles. The expansive yard offers plenty of space for quiet relaxation and recreation and the back is fenced in. All this in a neighborhood with convenient location. Close to schools, township parks and Exton Shopping. Whitford train station is 5 minutes away as are Route 100, Route 202, and Route 30. Located within award winning West Chester School District with low taxes. This classic home is a ideal for anyone looking for a blend of convenience and charm. One year America's Preferred Home Warranty is included.
Location
State PA
County Chester
Area West Whiteland Twp (10341)
Zoning R10
Rooms
Basement Full
Main Level Bedrooms 2
Interior
Hot Water Electric
Cooling Window Unit(s)
Flooring Hardwood, Tile/Brick
Fireplace N
Heat Source Oil
Laundry Basement
Exterior
Garage Garage - Front Entry
Garage Spaces 8.0
Fence Fully, Rear
Waterfront N
Water Access N
Roof Type Pitched,Shingle
Accessibility None
Total Parking Spaces 8
Garage Y
Building
Story 1.5
Foundation Concrete Perimeter
Sewer Public Sewer
Water Well
Architectural Style Cape Cod
Level or Stories 1.5
Additional Building Above Grade, Below Grade
New Construction N
Schools
Elementary Schools Mary C. Howse
Middle Schools Peirce
High Schools Henderson
School District West Chester Area
Others
Senior Community No
Tax ID 41-08 -0082
Ownership Fee Simple
SqFt Source Assessor
Acceptable Financing Cash, Conventional, FHA, VA
Listing Terms Cash, Conventional, FHA, VA
Financing Cash,Conventional,FHA,VA
Special Listing Condition Standard
Read Less Info
Want to know what your home might be worth? Contact us for a FREE valuation!

Our team is ready to help you sell your home for the highest possible price ASAP

Bought with John Bell • KW Greater West Chester

"My job is to find and attract mastery-based agents to the office, protect the culture, and make sure everyone is happy! "






