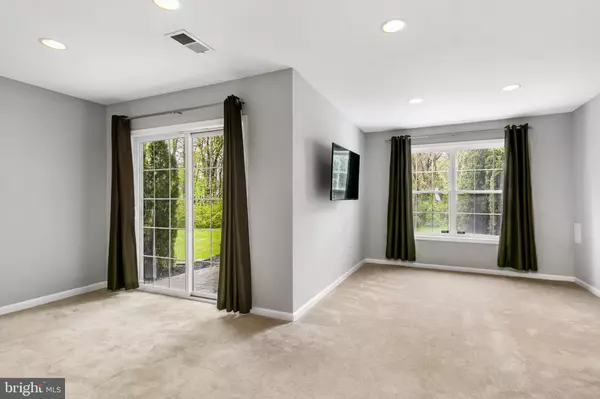$360,000
$360,000
For more information regarding the value of a property, please contact us for a free consultation.
3 Beds
3 Baths
1,482 SqFt
SOLD DATE : 10/31/2024
Key Details
Sold Price $360,000
Property Type Condo
Sub Type Condo/Co-op
Listing Status Sold
Purchase Type For Sale
Square Footage 1,482 sqft
Price per Sqft $242
Subdivision Grande At Rancocas C
MLS Listing ID NJBL2072266
Sold Date 10/31/24
Style Contemporary
Bedrooms 3
Full Baths 2
Half Baths 1
Condo Fees $220/mo
HOA Fees $40/mo
HOA Y/N Y
Abv Grd Liv Area 1,482
Originating Board BRIGHT
Year Built 2004
Annual Tax Amount $7,241
Tax Year 2023
Lot Dimensions 0.00 x 0.00
Property Description
Welcome to this BEAUTIFULLY UPDATED 3 bedroom, 2.5 bath End Unit Townhouse in "The Grande" that is finished with MODERN style and finishes throughout! This gorgeous home has been well-maintained and updated by the original owners. Upon entry, you are greeted with hardwood flooring that leads into the finished basement with approx. 300 sq ft that is perfect as a home office, additional living room, or playroom, and offers additional closet space for storage. It includes a laundry area with a newer washer and dryer. Access the backyard through the sliding door to enjoy the paver patio for a Summer BBQ or for the little ones to run around the HUGE backyard. Finishing the entry-level is a half bath and access to the garage with ceiling racks for extra storage. On the second level, you will find the beautiful Kitchen that is accented with newer sparkling granite countertops, breakfast bar with seating for 2, glass subway tile backsplash, cherry shaker cabinetry, all newer stainless steel appliances, stone tile, and a large eating area with access to a private deck that overlooks the open, tree-lined yard. The Sun Room is just off the Kitchen and serves as the perfect place to relax and unwind with the gas fireplace. The large Great Room is adjacent with newer neutral carpeting and neutral paint, an abundance of recessed lighting, and windows that pour in natural sunlight. Upstairs, you will find the Primary Suite that was upgraded to include a sitting area with a walk-in closet and a separate sleeping area with newer carpet and neutral paint. You'll love the updated, modern spa bath that features a double vanity, newer frameless shower, newer toilet, and large sunken bath. The 2 additional bedrooms also offer newer upgraded neutral carpeting and neutral paint. The hall bath offers a newer vanity, tile flooring, newer toilet, and toilet/ shower combo. Neutral carpet and paint throughout, plus a newer hot water heater. Conveniently located near Rt 130, I-295, and NJ Turnpike. Extremely well cared for!
Location
State NJ
County Burlington
Area Delran Twp (20310)
Zoning RES.
Interior
Interior Features Carpet, Ceiling Fan(s), Dining Area, Family Room Off Kitchen, Kitchen - Eat-In, Kitchen - Island, Primary Bath(s), Recessed Lighting, Bathroom - Stall Shower, Bathroom - Tub Shower, Walk-in Closet(s)
Hot Water Natural Gas
Heating Forced Air
Cooling Central A/C
Flooring Carpet, Hardwood, Ceramic Tile
Fireplaces Number 1
Equipment Built-In Microwave, Dishwasher, Dryer, Oven - Self Cleaning, Oven/Range - Gas, Refrigerator, Washer
Fireplace Y
Appliance Built-In Microwave, Dishwasher, Dryer, Oven - Self Cleaning, Oven/Range - Gas, Refrigerator, Washer
Heat Source Natural Gas
Laundry Main Floor
Exterior
Garage Garage - Front Entry, Inside Access
Garage Spaces 1.0
Amenities Available Club House, Fitness Center, Pool - Outdoor, Tennis Courts
Waterfront N
Water Access N
Roof Type Pitched,Shingle
Accessibility None
Attached Garage 1
Total Parking Spaces 1
Garage Y
Building
Story 3
Foundation Slab
Sewer Public Sewer
Water Public
Architectural Style Contemporary
Level or Stories 3
Additional Building Above Grade, Below Grade
New Construction N
Schools
Elementary Schools Millbridge E.S.
Middle Schools Delran M.S.
High Schools Delran H.S.
School District Delran Township Public Schools
Others
Pets Allowed Y
HOA Fee Include Common Area Maintenance,Lawn Maintenance,Pool(s),Snow Removal
Senior Community No
Tax ID 10-00118-00004-C155
Ownership Fee Simple
SqFt Source Estimated
Acceptable Financing Cash, Conventional, FHA, VA
Listing Terms Cash, Conventional, FHA, VA
Financing Cash,Conventional,FHA,VA
Special Listing Condition Standard
Pets Description No Pet Restrictions
Read Less Info
Want to know what your home might be worth? Contact us for a FREE valuation!

Our team is ready to help you sell your home for the highest possible price ASAP

Bought with Alsander Merriman • RealtyMark Properties

"My job is to find and attract mastery-based agents to the office, protect the culture, and make sure everyone is happy! "






