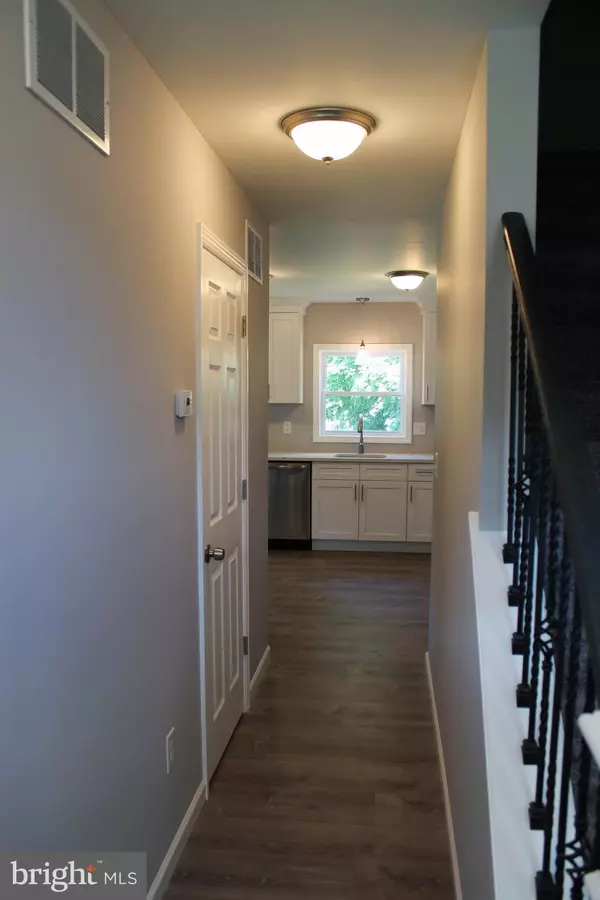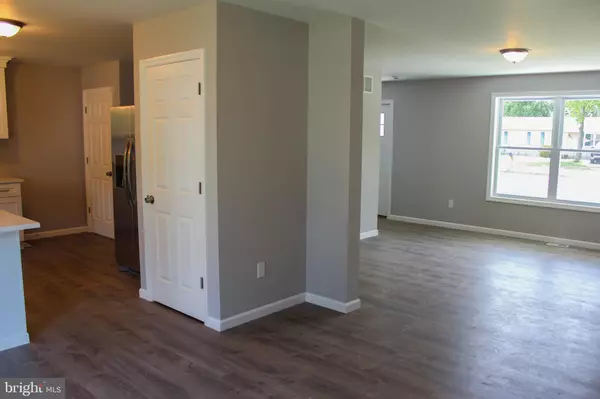$339,000
$339,000
For more information regarding the value of a property, please contact us for a free consultation.
3 Beds
3 Baths
1,446 SqFt
SOLD DATE : 09/06/2024
Key Details
Sold Price $339,000
Property Type Single Family Home
Sub Type Detached
Listing Status Sold
Purchase Type For Sale
Square Footage 1,446 sqft
Price per Sqft $234
Subdivision None Available
MLS Listing ID NJAC2012710
Sold Date 09/06/24
Style Traditional
Bedrooms 3
Full Baths 2
Half Baths 1
HOA Y/N N
Abv Grd Liv Area 1,446
Originating Board BRIGHT
Year Built 2024
Annual Tax Amount $1,577
Tax Year 2023
Lot Size 7,500 Sqft
Acres 0.17
Lot Dimensions 50.00 x 150.00
Property Description
Pictures are of the completed model at another location. Welcome to your charming Craftsman-style new construction home, where timeless elegance meets modern convenience. This spacious 3 bedroom 2.5 bathroom residence boasts meticulous attention to detail and high quality craftsmanship throughout. As you step through the inviting front door, you're greeted by an open concept floor plan that seamlessly blends the living, dining and kitchen area creating the perfect space for entertaining family and friends. The chef inspired kitchen is a culinary masterpiece, complete with quartz counter tops, stainless steel appliances and ample cabinet space for all of your storage needs. Upstairs you'll find a luxurious primary suite with en-suite bath as well as two additional bedrooms and another full bath. If you're looking for additional space the large unfinished basement offers many possibilities. Outside, the charming Craftsman exterior is accented by a covered front porch, perfect for enjoying your morning. Schedule your showing today! 10 year home builder warranty with purchase. Owner is a NJ Licensed Real Estate Agent.
Construction has started with an approximate completion date being 9/1/24 ! To view this model completed (303 S Laurel St Landisville) make your appointment soon before it's gone!
Location
State NJ
County Atlantic
Area Buena Boro (20104)
Zoning RESIDENTIAL
Rooms
Basement Full, Interior Access, Poured Concrete, Drainage System, Sump Pump
Main Level Bedrooms 3
Interior
Interior Features Floor Plan - Traditional, Kitchen - Table Space, Kitchen - Eat-In, Pantry, Bathroom - Tub Shower, Upgraded Countertops, Walk-in Closet(s)
Hot Water Natural Gas
Heating Forced Air
Cooling Central A/C
Equipment Dishwasher, Microwave, Oven - Single, Oven/Range - Gas, Refrigerator, Stainless Steel Appliances
Fireplace N
Window Features Double Hung,Double Pane
Appliance Dishwasher, Microwave, Oven - Single, Oven/Range - Gas, Refrigerator, Stainless Steel Appliances
Heat Source Natural Gas
Laundry Basement
Exterior
Garage Garage - Front Entry
Garage Spaces 1.0
Waterfront N
Water Access N
Accessibility None
Attached Garage 1
Total Parking Spaces 1
Garage Y
Building
Story 2
Foundation Permanent
Sewer Public Sewer
Water Public
Architectural Style Traditional
Level or Stories 2
Additional Building Above Grade, Below Grade
New Construction Y
Schools
School District Buena Regional Schools
Others
Senior Community No
Tax ID 04-00135-00011
Ownership Fee Simple
SqFt Source Assessor
Acceptable Financing FHA, Cash, Conventional, VA
Listing Terms FHA, Cash, Conventional, VA
Financing FHA,Cash,Conventional,VA
Special Listing Condition Standard
Read Less Info
Want to know what your home might be worth? Contact us for a FREE valuation!

Our team is ready to help you sell your home for the highest possible price ASAP

Bought with John A McCann • C A McCann & Sons Inc Realtors

"My job is to find and attract mastery-based agents to the office, protect the culture, and make sure everyone is happy! "






