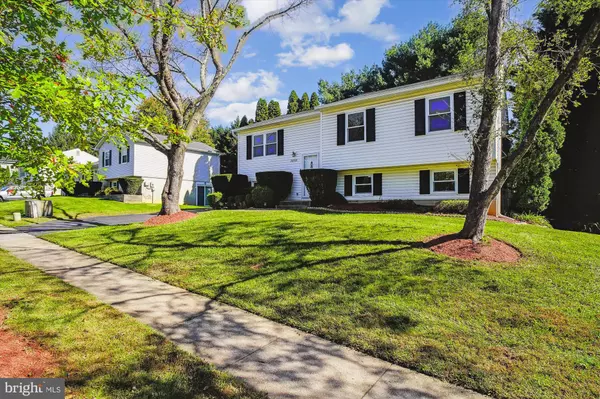$507,000
$500,000
1.4%For more information regarding the value of a property, please contact us for a free consultation.
4 Beds
3 Baths
1,752 SqFt
SOLD DATE : 11/15/2024
Key Details
Sold Price $507,000
Property Type Single Family Home
Sub Type Detached
Listing Status Sold
Purchase Type For Sale
Square Footage 1,752 sqft
Price per Sqft $289
Subdivision Plantations
MLS Listing ID MDMC2151660
Sold Date 11/15/24
Style Split Foyer
Bedrooms 4
Full Baths 3
HOA Fees $20/ann
HOA Y/N Y
Abv Grd Liv Area 1,002
Originating Board BRIGHT
Year Built 1981
Annual Tax Amount $4,361
Tax Year 2024
Lot Size 9,375 Sqft
Acres 0.22
Property Description
Welcome to 24209 Bush Hill Rd! This inviting home features 4 bedrooms and 3 bathrooms, perfect for your needs. Enjoy a bright living area, a well-equipped kitchen, and a beautifully landscaped yard ideal for outdoor gatherings. This property offers both tranquility and accessibility. Don't miss out—schedule a viewing today! The hvac was just replaced earlier this year 2024. The roof was replaced 10-12 years ago. With this fix and list we replaced all the carpeting, painted the walls and trim.
Location
State MD
County Montgomery
Zoning R200
Rooms
Basement Side Entrance, Full, Fully Finished, Walkout Level
Main Level Bedrooms 3
Interior
Interior Features Dining Area, Kitchen - Table Space, Primary Bath(s), Wood Floors, Floor Plan - Traditional
Hot Water Electric
Heating Central
Cooling Central A/C, Ceiling Fan(s)
Flooring Carpet, Hardwood
Equipment Refrigerator, Dishwasher, Disposal, Built-In Microwave, Oven - Single, Oven/Range - Electric, Washer, Dryer, Water Heater
Fireplace N
Window Features Double Pane
Appliance Refrigerator, Dishwasher, Disposal, Built-In Microwave, Oven - Single, Oven/Range - Electric, Washer, Dryer, Water Heater
Heat Source Electric
Laundry Has Laundry, Lower Floor, Washer In Unit, Dryer In Unit
Exterior
Exterior Feature Deck(s)
Fence Rear, Chain Link
Amenities Available Basketball Courts, Recreational Center, Pool - Outdoor, Tennis Courts, Tot Lots/Playground, Other
Waterfront N
Water Access N
View Garden/Lawn, Scenic Vista
Roof Type Asphalt,Shingle
Street Surface Paved
Accessibility None
Porch Deck(s)
Road Frontage City/County
Garage N
Building
Lot Description Backs to Trees, Front Yard, SideYard(s), Rear Yard, Private
Story 2
Foundation Other
Sewer Public Sewer
Water Public
Architectural Style Split Foyer
Level or Stories 2
Additional Building Above Grade, Below Grade
Structure Type Dry Wall
New Construction N
Schools
Elementary Schools Woodfield
Middle Schools John T. Baker
High Schools Damascus
School District Montgomery County Public Schools
Others
Pets Allowed Y
HOA Fee Include Other
Senior Community No
Tax ID 161202046138
Ownership Fee Simple
SqFt Source Assessor
Security Features Smoke Detector
Acceptable Financing Cash, Conventional, FHA, VA
Listing Terms Cash, Conventional, FHA, VA
Financing Cash,Conventional,FHA,VA
Special Listing Condition Standard
Pets Description No Pet Restrictions
Read Less Info
Want to know what your home might be worth? Contact us for a FREE valuation!

Our team is ready to help you sell your home for the highest possible price ASAP

Bought with Adam A Habibi • Constitution Realty Company LLC

"My job is to find and attract mastery-based agents to the office, protect the culture, and make sure everyone is happy! "






