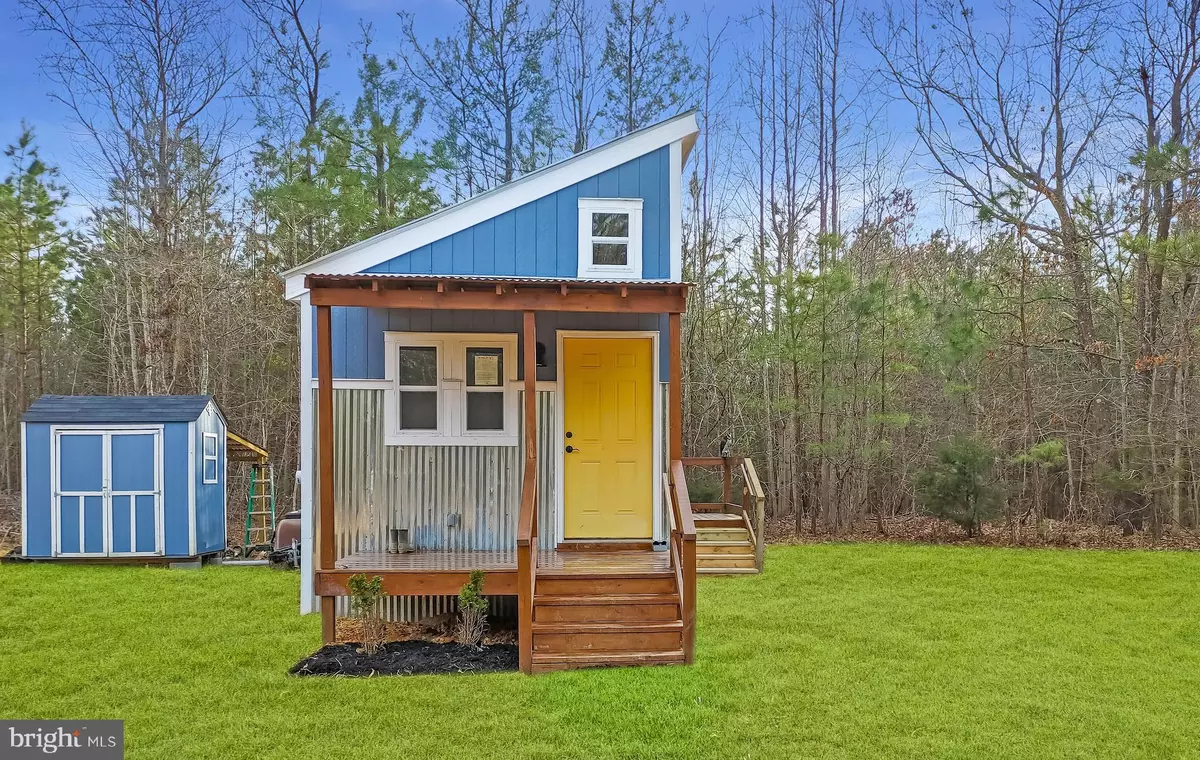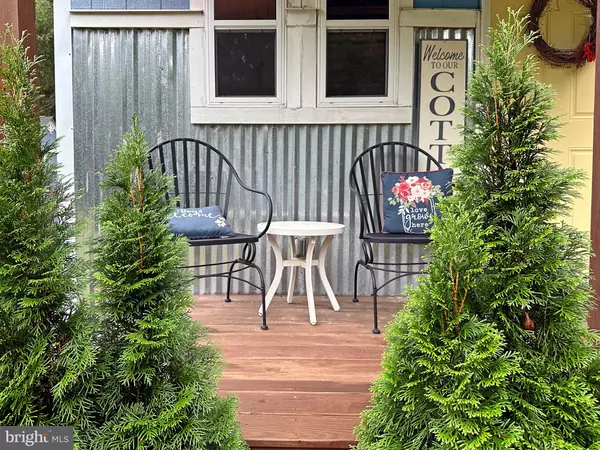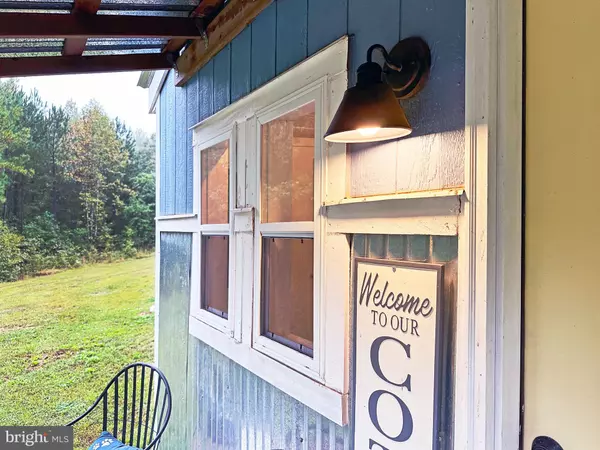$179,900
$175,000
2.8%For more information regarding the value of a property, please contact us for a free consultation.
1 Bed
1 Bath
336 SqFt
SOLD DATE : 11/15/2024
Key Details
Sold Price $179,900
Property Type Single Family Home
Sub Type Detached
Listing Status Sold
Purchase Type For Sale
Square Footage 336 sqft
Price per Sqft $535
Subdivision None Available
MLS Listing ID VACB2000030
Sold Date 11/15/24
Style Cottage,Cabin/Lodge,Contemporary
Bedrooms 1
Full Baths 1
HOA Y/N N
Abv Grd Liv Area 336
Originating Board BRIGHT
Year Built 2018
Annual Tax Amount $376
Tax Year 2024
Lot Size 10.000 Acres
Acres 10.0
Property Description
Tucked away on 10 private acres, this delightful cottage, built in 2018, feels like your own hidden sanctuary. With one cozy bedroom, a full bathroom, and a charming loft that's perfect for extra space or creative hideaways, this home is all about fun and relaxation. Adventure awaits right outside your door with a thrilling zip line that’s ready for endless enjoyment. A fire pit with a picnic area adds a simple touch for outdoor meals, but the real joy is in the land itself—ready for you to explore and play. This property has been perced for a future three-bedroom home, so you can live comfortably in the cottage while planning your dream build. Whether you’re looking for an adventurous retreat or a peaceful escape, this property is for you.
Location
State VA
County Cumberland
Zoning AGRICULTURAL
Rooms
Main Level Bedrooms 1
Interior
Interior Features Built-Ins, Ceiling Fan(s), Combination Dining/Living, Dining Area, Entry Level Bedroom, Exposed Beams, Family Room Off Kitchen, Kitchen - Eat-In, Kitchen - Efficiency
Hot Water Electric
Heating Wall Unit
Cooling Ductless/Mini-Split
Flooring Laminated
Equipment Oven - Single, Oven/Range - Electric, Refrigerator, Stove, Washer/Dryer Stacked
Fireplace N
Appliance Oven - Single, Oven/Range - Electric, Refrigerator, Stove, Washer/Dryer Stacked
Heat Source Electric
Laundry Dryer In Unit, Washer In Unit
Exterior
Exterior Feature Patio(s)
Waterfront N
Water Access N
Roof Type Architectural Shingle
Accessibility Level Entry - Main
Porch Patio(s)
Garage N
Building
Lot Description Adjoins - Open Space, Backs to Trees, Cleared, Hunting Available, Level, Open, Partly Wooded, Road Frontage, Secluded, Trees/Wooded, Vegetation Planting
Story 1
Foundation Block
Sewer Septic > # of BR
Water Well
Architectural Style Cottage, Cabin/Lodge, Contemporary
Level or Stories 1
Additional Building Above Grade
Structure Type Wood Walls,Wood Ceilings,2 Story Ceilings
New Construction N
Schools
School District Cumberland County Public Schools
Others
Pets Allowed Y
Senior Community No
Tax ID 030 A 41 A
Ownership Fee Simple
SqFt Source Estimated
Security Features Security Gate
Acceptable Financing Cash, Conventional, FHA, USDA, VA, VHDA
Horse Property Y
Listing Terms Cash, Conventional, FHA, USDA, VA, VHDA
Financing Cash,Conventional,FHA,USDA,VA,VHDA
Special Listing Condition Standard
Pets Description No Pet Restrictions
Read Less Info
Want to know what your home might be worth? Contact us for a FREE valuation!

Our team is ready to help you sell your home for the highest possible price ASAP

Bought with Christopher Watt • Ascendancy Realty LLC

"My job is to find and attract mastery-based agents to the office, protect the culture, and make sure everyone is happy! "






