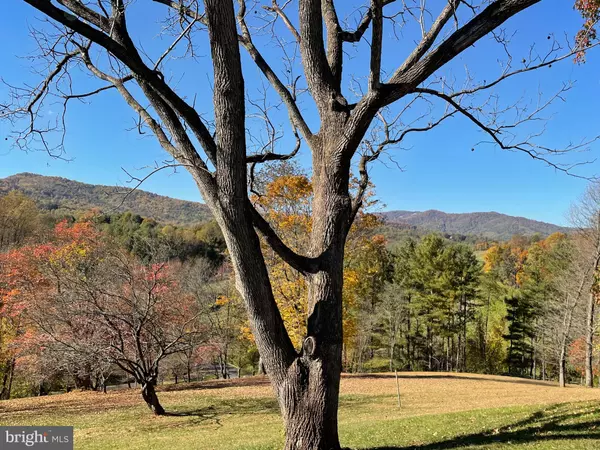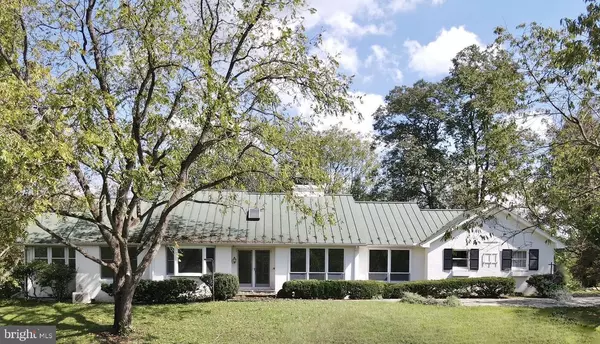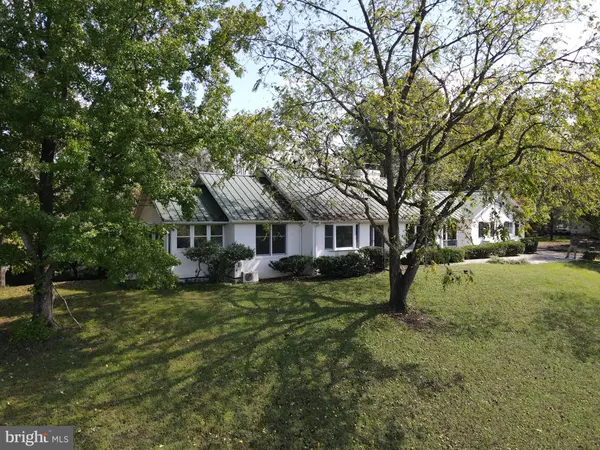$850,000
$925,000
8.1%For more information regarding the value of a property, please contact us for a free consultation.
4 Beds
3 Baths
4,000 SqFt
SOLD DATE : 11/15/2024
Key Details
Sold Price $850,000
Property Type Single Family Home
Sub Type Detached
Listing Status Sold
Purchase Type For Sale
Square Footage 4,000 sqft
Price per Sqft $212
Subdivision None Available
MLS Listing ID VARP2001776
Sold Date 11/15/24
Style Raised Ranch/Rambler,Other
Bedrooms 4
Full Baths 3
HOA Y/N N
Abv Grd Liv Area 2,048
Originating Board BRIGHT
Year Built 1985
Annual Tax Amount $4,331
Tax Year 2022
Lot Size 6.350 Acres
Acres 6.35
Property Description
FEELS LIKE 600 ACRES INSTEAD OF 6 easily managed acres with total privacy and a spectacular setting at 820' elevation just south of Sperryville. MOUNTAIN VIEWS in all directions, AND, a lot less work! This mountain promontory and solid brick home offer panoramic views over the valley and countryside to the Blue Ridge Mountains in the west and foot hills in the east. Magnolia, dogwood, walnut and other specimen trees grace the grounds. In the morning, sunrise breaches the eastern foothills to light the Kitchen and Family room (with gas or wood burning fireplace), the glassed breakfast room and the coffee balcony. The spacious Living Room is perfect for sunsets over the mountains and also offers a gas or wood burning fireplace. The offset Dining Room offer scenic western vistas of the Blue Ridge as well. Chef's Kitchen adjoins the family room and offers abundant cabinets, large butcher block island so everyone can join the cook, wall oven, cooktop and built in microwaves for warming the party trays. Excellent circular entertaining flow. A downstairs Recreation Room has a 3rd wood burning fireplace, large library/display shelving and three walkouts to the back patio, one from a separate bedroom suite. A pool would fit nicely behind the house. Three bedrooms and two full baths on the main floor and the 4th bedroom with walk in closet and full bath downstairs make multi-generational living possible. Ample storage rooms with shelves, closets and a separate lockable store room plus utility room and laundry. Two car attached garage and a one car detached garage with a shop offering water, electric, 220 outlets and machinery bay behind. Whole house Cummings emergency propane generator located by the shop. In all, a fantastic home and property for privacy, country living and entertaining near Sperryville in Rappahannock County.
Location
State VA
County Rappahannock
Zoning AG
Rooms
Other Rooms Living Room, Dining Room, Bedroom 2, Bedroom 3, Kitchen, Family Room, Library, Breakfast Room, Bedroom 1, Sun/Florida Room, In-Law/auPair/Suite, Laundry, Recreation Room, Storage Room, Utility Room, Bathroom 1, Bathroom 2, Bathroom 3
Basement Daylight, Full, Fully Finished
Main Level Bedrooms 3
Interior
Interior Features Built-Ins, Entry Level Bedroom, Exposed Beams, Skylight(s), Studio, Wine Storage, Ceiling Fan(s)
Hot Water Electric
Heating Forced Air
Cooling Central A/C
Fireplaces Number 3
Fireplaces Type Wood, Gas/Propane
Equipment Cooktop, Range Hood, Oven - Wall, Microwave, Dishwasher, Trash Compactor, Washer, Dryer - Electric, Freezer, Extra Refrigerator/Freezer
Fireplace Y
Window Features Double Pane,Insulated
Appliance Cooktop, Range Hood, Oven - Wall, Microwave, Dishwasher, Trash Compactor, Washer, Dryer - Electric, Freezer, Extra Refrigerator/Freezer
Heat Source Propane - Leased
Laundry Lower Floor
Exterior
Exterior Feature Patio(s), Balcony
Garage Other
Garage Spaces 6.0
Fence Board, Wire
Utilities Available Propane, Multiple Phone Lines
Waterfront N
Water Access N
View Scenic Vista, Mountain, Valley
Roof Type Metal
Street Surface Paved
Accessibility Chairlift
Porch Patio(s), Balcony
Road Frontage State
Attached Garage 2
Total Parking Spaces 6
Garage Y
Building
Lot Description Partly Wooded, Private, Secluded, Unrestricted
Story 2
Foundation Brick/Mortar, Block
Sewer On Site Septic
Water Well
Architectural Style Raised Ranch/Rambler, Other
Level or Stories 2
Additional Building Above Grade, Below Grade
Structure Type 9'+ Ceilings,Cathedral Ceilings
New Construction N
Schools
School District Rappahannock County Public Schools
Others
Senior Community No
Tax ID 48 13D
Ownership Fee Simple
SqFt Source Assessor
Security Features Security System
Special Listing Condition Standard
Read Less Info
Want to know what your home might be worth? Contact us for a FREE valuation!

Our team is ready to help you sell your home for the highest possible price ASAP

Bought with Charles F Kohler III • Real Estate III of Washington

"My job is to find and attract mastery-based agents to the office, protect the culture, and make sure everyone is happy! "






