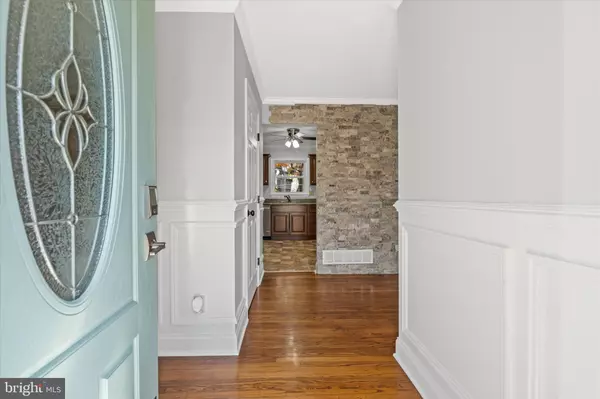$410,000
$410,000
For more information regarding the value of a property, please contact us for a free consultation.
4 Beds
4 Baths
1,775 SqFt
SOLD DATE : 11/21/2024
Key Details
Sold Price $410,000
Property Type Single Family Home
Sub Type Detached
Listing Status Sold
Purchase Type For Sale
Square Footage 1,775 sqft
Price per Sqft $230
Subdivision Red Mill Farms
MLS Listing ID DENC2070888
Sold Date 11/21/24
Style Colonial
Bedrooms 4
Full Baths 2
Half Baths 2
HOA Fees $1/ann
HOA Y/N Y
Abv Grd Liv Area 1,775
Originating Board BRIGHT
Year Built 1963
Annual Tax Amount $2,823
Tax Year 2024
Lot Size 10,019 Sqft
Acres 0.23
Lot Dimensions 61.70 x 124.00
Property Description
Make 15 Cordele Road your new address! This beautifully updated 4 bedroom 2.5 bath home in the established community of Red Mill Farms. From the moment you step inside, you're met with modern finishes and an inviting atmosphere. The main living area is spacious and bright, with plenty of natural light pouring in through large windows. The open concept floor plan makes entertaining a breeze, as guests can flow seamlessly from the living room into the dining room and kitchen. Speaking of the kitchen, it's an absolute chef's dream! Newer appliances, newer granite countertops, and sleek cabinetry, this kitchen is as functional as it is stylish. Whether you're whipping up a quick breakfast for yourself or preparing a multi-course feast for your guests, you'll have everything you need right at your fingertips. Upstairs, all four bedrooms are generously sized and feature ample closet space. The bathrooms have been updated with modern fixtures and finishes, perfect for unwinding after a long day. Also, there’s gleaming hardwood-flooring which achieves an attractive blend throughout. Want Extra Space? the finished basement area offers endless options for the new homeowner; ideal for an at home office, gym and playroom/game-room combination. Spend your evenings relaxing in the enclosed porch and the custom deck area overlooking the large, private backyard. Rounding out the plan is an expansive driveway leading to an attached garage, which creates the perfect place for all your lawnmowers, bikes & tools. Only minutes from Rt.1, I-95 and conveniently located nearby Schools, Libraries, Parks, Hospitals, Shopping, & Restaurants. If you've been searching for a move-in ready home that offers the perfect combination of character, modern updates, and a peaceful location, then look no further! COME TOUR TODAY BEFORE IT’S TOO LATE!!!
Location
State DE
County New Castle
Area Newark/Glasgow (30905)
Zoning NC6.5
Rooms
Other Rooms Living Room, Dining Room, Primary Bedroom, Bedroom 2, Bedroom 3, Bedroom 4, Kitchen, Family Room
Basement Partially Finished, Sump Pump
Interior
Hot Water Natural Gas
Heating Forced Air
Cooling Central A/C
Flooring Hardwood, Carpet
Fireplace N
Heat Source Natural Gas
Exterior
Exterior Feature Deck(s)
Garage Garage - Front Entry
Garage Spaces 5.0
Waterfront N
Water Access N
Roof Type Shingle
Accessibility None
Porch Deck(s)
Attached Garage 1
Total Parking Spaces 5
Garage Y
Building
Story 2
Foundation Permanent
Sewer Public Sewer
Water Public
Architectural Style Colonial
Level or Stories 2
Additional Building Above Grade, Below Grade
New Construction N
Schools
Elementary Schools Maclary
Middle Schools Shue-Medill
High Schools Newark
School District Christina
Others
Senior Community No
Tax ID 08-060.10-097
Ownership Fee Simple
SqFt Source Assessor
Acceptable Financing Cash, Conventional, FHA, VA
Listing Terms Cash, Conventional, FHA, VA
Financing Cash,Conventional,FHA,VA
Special Listing Condition Standard
Read Less Info
Want to know what your home might be worth? Contact us for a FREE valuation!

Our team is ready to help you sell your home for the highest possible price ASAP

Bought with Eric M Buck • Long & Foster Real Estate, Inc.

"My job is to find and attract mastery-based agents to the office, protect the culture, and make sure everyone is happy! "






