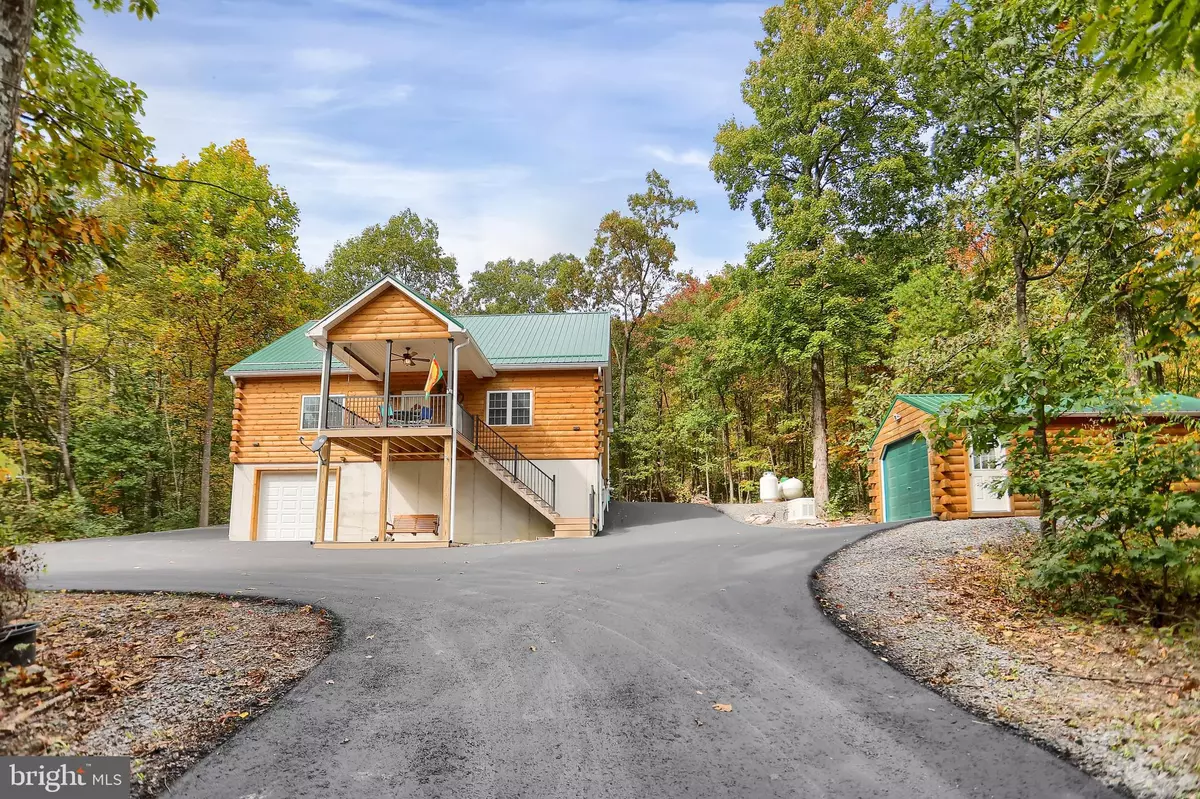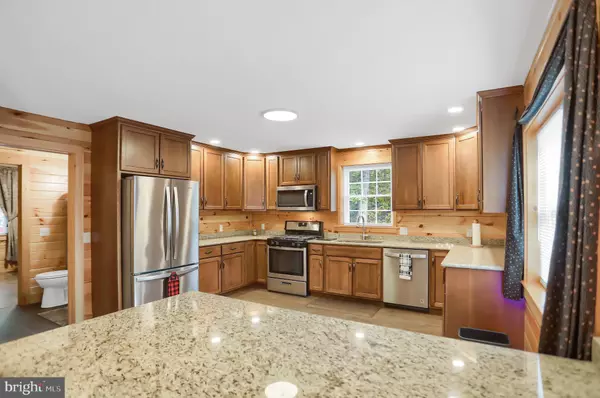$425,000
$431,500
1.5%For more information regarding the value of a property, please contact us for a free consultation.
2 Beds
2 Baths
1,750 SqFt
SOLD DATE : 11/22/2024
Key Details
Sold Price $425,000
Property Type Single Family Home
Sub Type Detached
Listing Status Sold
Purchase Type For Sale
Square Footage 1,750 sqft
Price per Sqft $242
Subdivision None Available
MLS Listing ID PAMF2051410
Sold Date 11/22/24
Style Chalet,Cabin/Lodge
Bedrooms 2
Full Baths 2
HOA Y/N N
Abv Grd Liv Area 1,750
Originating Board BRIGHT
Year Built 2020
Annual Tax Amount $3,292
Tax Year 2023
Lot Size 10.010 Acres
Acres 10.01
Lot Dimensions 0.00 x 0.00
Property Description
NEWER home custom built in 2020 by a quality local builder. Pristine condition, seller spared no expense during construction. Permanent residence or vacation retreat. Located on 10 wooded acres which borders Bald Eagle State Forest land. Approx. 45 min from PSU /State College. Open layout w/ vaulted ceiling & warm knotty pine interior - log sided exterior. Main floor bedroom & full bath w/ second full bath in lower level (both have walk in showers) Partially finished basement has separate laundry/utility room - plus w/ a little finish work, 3rd bedroom option. Beautiful spacious custom kitchen w/ granite countertops, bar w/ seating & plenty of Big Valley cabinetry. Laminate plank flooring throughout. Covered TREX deck / aluminum railing. Ground level access (no steps) Underground run electric plus back up GENERAC hardwired generator. Tankless Riannai water heater. Forced air heat & central air - all propane (2 tanks w/ remote wireless monitoring) 12x24 shed. Paved wrap around driveway - ample parking. Enjoy the abundant wildlife in this serene setting. Absolutely move in ready!
Location
State PA
County Mifflin
Area Decatur Twp (156150)
Zoning NONE
Rooms
Other Rooms Living Room, Dining Room, Bedroom 2, Kitchen, Bedroom 1, Exercise Room, Laundry, Bathroom 2, Full Bath
Basement Daylight, Partial, Front Entrance, Garage Access, Partially Finished, Poured Concrete, Walkout Level
Main Level Bedrooms 1
Interior
Interior Features Bathroom - Walk-In Shower, Ceiling Fan(s), Combination Kitchen/Dining, Floor Plan - Open
Hot Water Propane, Tankless
Heating Forced Air
Cooling Central A/C
Flooring Ceramic Tile, Laminate Plank
Equipment Washer, Dryer, Refrigerator, Dishwasher, Microwave, Oven/Range - Gas
Furnishings Partially
Fireplace N
Appliance Washer, Dryer, Refrigerator, Dishwasher, Microwave, Oven/Range - Gas
Heat Source Propane - Owned
Laundry Basement
Exterior
Exterior Feature Deck(s)
Garage Basement Garage
Garage Spaces 9.0
Utilities Available Phone, Propane, Under Ground
Waterfront N
Water Access N
View Trees/Woods
Roof Type Metal
Accessibility 2+ Access Exits
Porch Deck(s)
Road Frontage Private
Total Parking Spaces 9
Garage Y
Building
Lot Description Backs to Trees, Hunting Available, Trees/Wooded
Story 1.5
Foundation Passive Radon Mitigation
Sewer On Site Septic
Water Well
Architectural Style Chalet, Cabin/Lodge
Level or Stories 1.5
Additional Building Above Grade, Below Grade
Structure Type Cathedral Ceilings
New Construction N
Schools
School District Mifflin County
Others
Pets Allowed Y
Senior Community No
Tax ID 15 ,05-0330--,000
Ownership Fee Simple
SqFt Source Assessor
Special Listing Condition Standard
Pets Description No Pet Restrictions
Read Less Info
Want to know what your home might be worth? Contact us for a FREE valuation!

Our team is ready to help you sell your home for the highest possible price ASAP

Bought with Joe Cummins • Kissinger, Bigatel & Brower

"My job is to find and attract mastery-based agents to the office, protect the culture, and make sure everyone is happy! "






