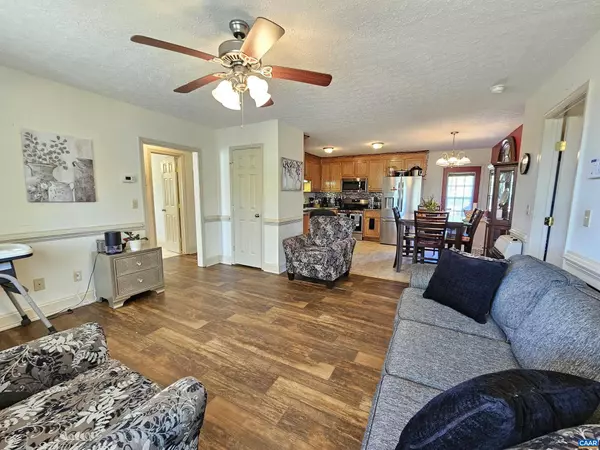$261,800
$239,900
9.1%For more information regarding the value of a property, please contact us for a free consultation.
3 Beds
2 Baths
1,200 SqFt
SOLD DATE : 11/25/2024
Key Details
Sold Price $261,800
Property Type Single Family Home
Sub Type Detached
Listing Status Sold
Purchase Type For Sale
Square Footage 1,200 sqft
Price per Sqft $218
Subdivision Stadon
MLS Listing ID 657802
Sold Date 11/25/24
Style Other
Bedrooms 3
Full Baths 2
HOA Y/N N
Abv Grd Liv Area 1,200
Originating Board CAAR
Year Built 2007
Annual Tax Amount $830
Tax Year 2024
Lot Size 2.050 Acres
Acres 2.05
Property Description
Welcoming and lovely! This well-kept home on 2+ ac features three bedrooms, 2 baths, spacious eat-in kitchen, first floor primary bedroom with walk-in closet and bath, large back deck, and yard with plenty of room for gardens, outdoor games, and additional landscaping. Cozy setting with a tree buffer between neighbors, you'll feel right at home. 20 minutes from Scottsville and 15 from Dillwyn, and a bit more to Charlottesville and Farmville. Built in 2007, the only owner added the deck, security system, generator connection, underground dog fence, and welcoming details throughout! Moving to be closer to family. Shed conveys and while currently using Brightspeed for internet, Firefly box at light pole! This one is a KEEPER!!!
Location
State VA
County Buckingham
Zoning A-1
Rooms
Other Rooms Living Room, Kitchen, Full Bath, Additional Bedroom
Main Level Bedrooms 3
Interior
Interior Features Entry Level Bedroom
Heating Central, Heat Pump(s)
Cooling Central A/C, Heat Pump(s)
Fireplace N
Exterior
Accessibility None
Garage N
Building
Story 1
Foundation Block, Crawl Space
Sewer Septic Exists
Water Well
Architectural Style Other
Level or Stories 1
Additional Building Above Grade, Below Grade
New Construction N
Schools
Elementary Schools Buckingham
Middle Schools Buckingham
High Schools Buckingham County
School District Buckingham County Public Schools
Others
Ownership Other
Security Features Security System
Special Listing Condition Standard
Read Less Info
Want to know what your home might be worth? Contact us for a FREE valuation!

Our team is ready to help you sell your home for the highest possible price ASAP

Bought with MATTHEW HOLT • 1ST DOMINION REALTY INC-SCOTTSVILLE

"My job is to find and attract mastery-based agents to the office, protect the culture, and make sure everyone is happy! "






