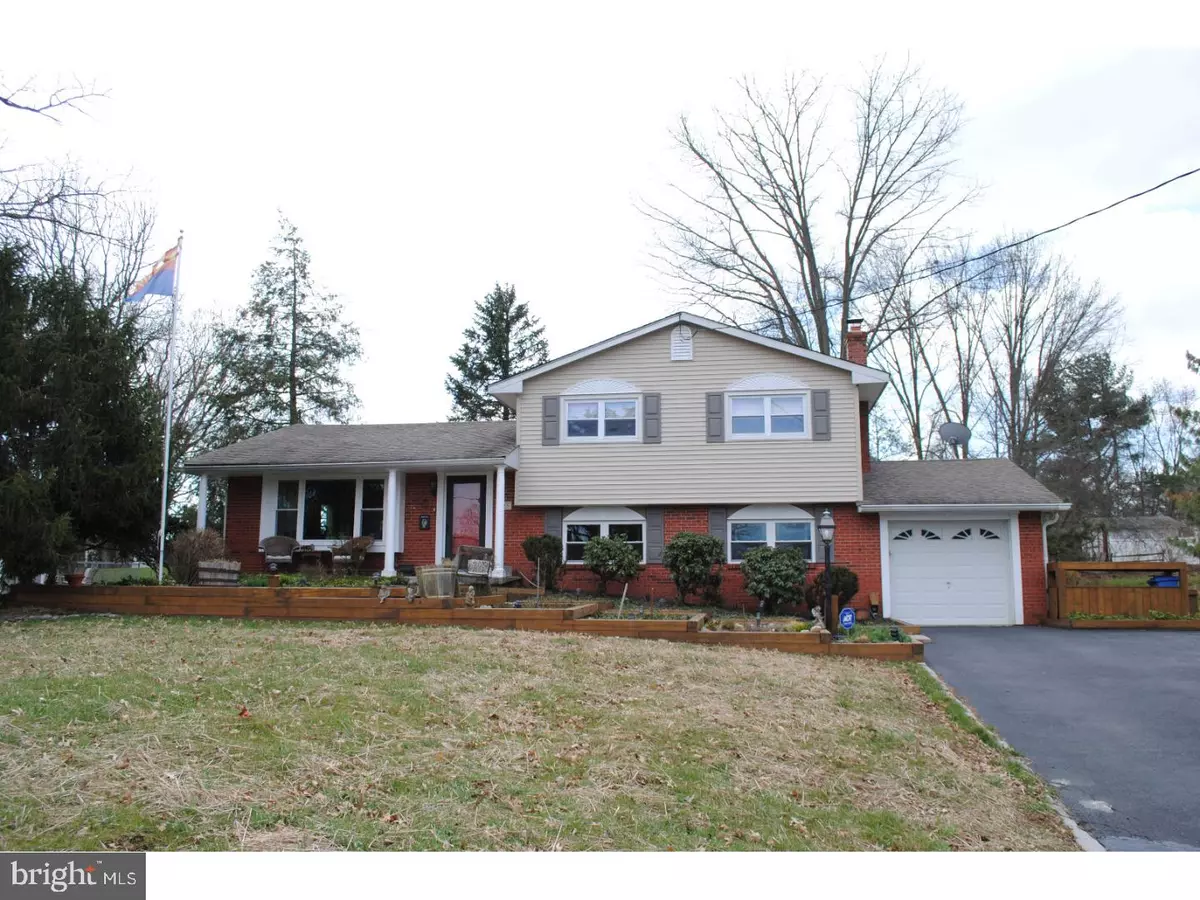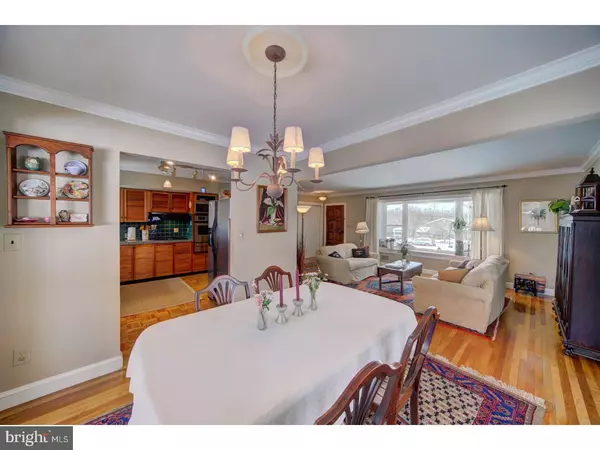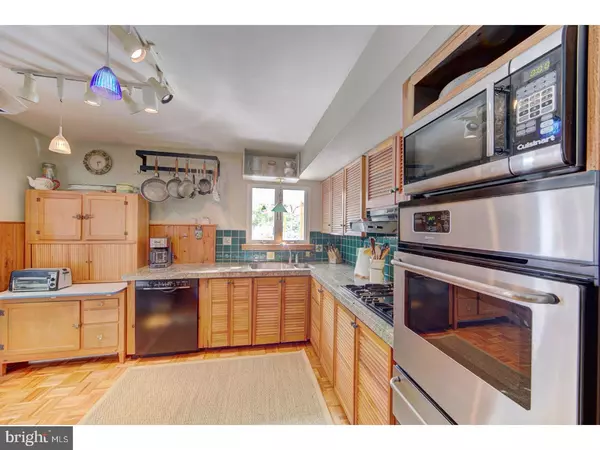$360,000
$360,000
For more information regarding the value of a property, please contact us for a free consultation.
3 Beds
2 Baths
1,928 SqFt
SOLD DATE : 07/19/2018
Key Details
Sold Price $360,000
Property Type Single Family Home
Sub Type Detached
Listing Status Sold
Purchase Type For Sale
Square Footage 1,928 sqft
Price per Sqft $186
Subdivision Washington Estates
MLS Listing ID 1000254372
Sold Date 07/19/18
Style Colonial,Split Level
Bedrooms 3
Full Baths 2
HOA Y/N N
Abv Grd Liv Area 1,928
Originating Board TREND
Year Built 1960
Annual Tax Amount $10,294
Tax Year 2017
Lot Size 0.460 Acres
Acres 0.46
Property Description
Step up to the country porch, and walk into to the open floor plan with adjoining living room and dining, and take in the view of the sun porch, deck and gardens. The sun porch with windows on three sides is warmed by a gas fireplace heater. Set on almost a half acre the park like backyard has 3 out buildings, one is cedar lined and used for seasonal clothing storage, one contains a work bench and power tools, the the third is used for gardening equipment. The lower level has a large family room with wood burning stove, sitting room or office with sliders to the yard, and an oversized laundry room and pantry. The extra long garage provides plenty of storage and has access to a garden shed. The master bedroom on the upper level includes a full bath. Two additional bedrooms and a hall bath complete the upper level. The park like back yard includes a deck, gardens and multiple sheds. Washington estates is centrally located near I-95, Washington Crossing State Park, The Delaware Raritan Canal, BMS, Merrill Lynch, Capital Health and Jsnssen Pharmaceutical, and enjoys the award winning Hopewell Township school district.
Location
State NJ
County Mercer
Area Hopewell Twp (21106)
Zoning R100
Rooms
Other Rooms Living Room, Dining Room, Primary Bedroom, Bedroom 2, Kitchen, Family Room, Bedroom 1, Laundry, Other
Interior
Hot Water Natural Gas
Heating Gas
Cooling Central A/C
Fireplace N
Heat Source Natural Gas
Laundry Lower Floor
Exterior
Garage Spaces 4.0
Waterfront N
Water Access N
Accessibility None
Attached Garage 1
Total Parking Spaces 4
Garage Y
Building
Story Other
Sewer On Site Septic
Water Public
Architectural Style Colonial, Split Level
Level or Stories Other
Additional Building Above Grade
New Construction N
Schools
Elementary Schools Bear Tavern
Middle Schools Timberlane
High Schools Central
School District Hopewell Valley Regional Schools
Others
Senior Community No
Tax ID 06-00092 02-00023
Ownership Fee Simple
Read Less Info
Want to know what your home might be worth? Contact us for a FREE valuation!

Our team is ready to help you sell your home for the highest possible price ASAP

Bought with Sita Philion • Callaway Henderson Sotheby's Int'l-Pennington

"My job is to find and attract mastery-based agents to the office, protect the culture, and make sure everyone is happy! "






