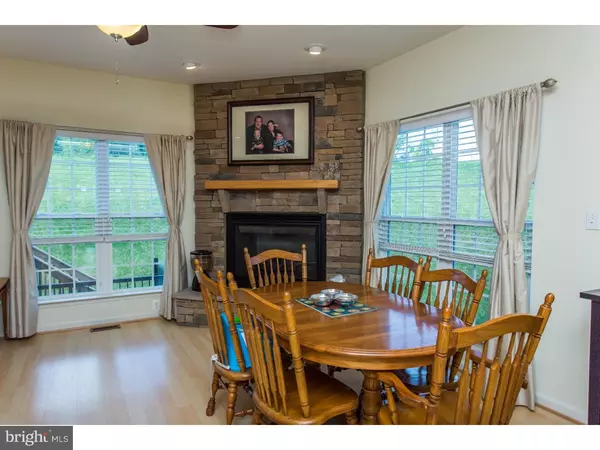$287,500
$292,000
1.5%For more information regarding the value of a property, please contact us for a free consultation.
3 Beds
4 Baths
2,664 SqFt
SOLD DATE : 10/13/2016
Key Details
Sold Price $287,500
Property Type Townhouse
Sub Type End of Row/Townhouse
Listing Status Sold
Purchase Type For Sale
Square Footage 2,664 sqft
Price per Sqft $107
Subdivision Penns Manor
MLS Listing ID 1002430484
Sold Date 10/13/16
Style Other
Bedrooms 3
Full Baths 3
Half Baths 1
HOA Fees $110/mo
HOA Y/N Y
Abv Grd Liv Area 2,664
Originating Board TREND
Year Built 2008
Annual Tax Amount $5,480
Tax Year 2016
Lot Size 2,971 Sqft
Acres 0.07
Lot Dimensions 0X0
Property Description
Beautiful end-unit townhome with a bright, finished walk-out basement! Open floor plan with a spacious living room and a beautiful open eat-in kitchen with granite countertops and stainless appliances which is open to the dining room with a beautiful upgraded stone fireplace! Sliders to the back deck with access to backyard space. A powder room, great mud room with ample storage and inside access to the garage complete the main level. Upstairs, the main bedroom is quite spacious with a walk in closet and huge master bath! There are two additional spacious bedrooms with large closets (2nd bedroom also features a walk-in closet,) a hall bath and a bonus room not seen in many other units! Bonus room could easily serve as an office, small 4th bedroom, hobby room, additional walk in closet, you name it! If that isn't enough, the basement is mostly finished with a huge open family room area and 2nd fireplace, another full bath, separate storage room, and an additional room which could serve as a den/office or another bedroom. Basement is walk out! This home has it all and shows beautifully! New playground recently added to the community. Easy access to route 1, downtown Kennett, schools, YMCA, library, etc. Downtown Kennett features community festivals and trendy shops & restaurants. Get to Wilmington in minutes!
Location
State PA
County Chester
Area Kennett Twp (10362)
Zoning C
Rooms
Other Rooms Living Room, Dining Room, Primary Bedroom, Bedroom 2, Kitchen, Family Room, Bedroom 1, Laundry, Other
Basement Full, Outside Entrance, Fully Finished
Interior
Interior Features Primary Bath(s), Kitchen - Island, Kitchen - Eat-In
Hot Water Natural Gas
Heating Gas, Forced Air
Cooling Central A/C
Fireplaces Number 2
Fireplaces Type Stone
Fireplace Y
Heat Source Natural Gas
Laundry Basement
Exterior
Exterior Feature Deck(s)
Garage Spaces 4.0
Amenities Available Tot Lots/Playground
Waterfront N
Water Access N
Accessibility None
Porch Deck(s)
Attached Garage 1
Total Parking Spaces 4
Garage Y
Building
Lot Description Level, Front Yard, Rear Yard, SideYard(s)
Story 2
Sewer Public Sewer
Water Public
Architectural Style Other
Level or Stories 2
Additional Building Above Grade
New Construction N
Schools
School District Kennett Consolidated
Others
HOA Fee Include Common Area Maintenance,Lawn Maintenance,Snow Removal
Senior Community No
Tax ID 62-03 -0279
Ownership Fee Simple
Read Less Info
Want to know what your home might be worth? Contact us for a FREE valuation!

Our team is ready to help you sell your home for the highest possible price ASAP

Bought with Brian M Kane • RE/MAX Preferred - Newtown Square

"My job is to find and attract mastery-based agents to the office, protect the culture, and make sure everyone is happy! "






