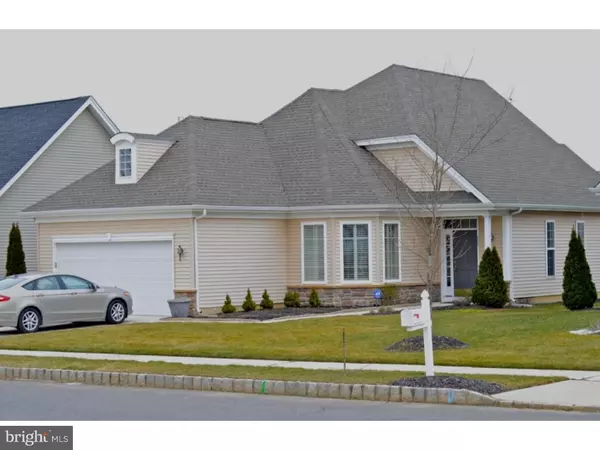$227,000
$229,000
0.9%For more information regarding the value of a property, please contact us for a free consultation.
2 Beds
2 Baths
6,142 Sqft Lot
SOLD DATE : 07/29/2016
Key Details
Sold Price $227,000
Property Type Single Family Home
Sub Type Detached
Listing Status Sold
Purchase Type For Sale
Subdivision Village Grande At Ca
MLS Listing ID 1002434340
Sold Date 07/29/16
Style Ranch/Rambler
Bedrooms 2
Full Baths 2
HOA Fees $200/mo
HOA Y/N Y
Originating Board TREND
Year Built 2012
Annual Tax Amount $1,766
Tax Year 2015
Lot Size 6,142 Sqft
Acres 0.14
Property Description
Why wait for new construction? This spectacular home has been meticulously maintained and has upgrades galore. Hardwood floors in foyer, living room, dining room, kitchen and breakfast room. Custom painting throughout with new crown molding in living room, dining room and kitchen. Kitchen has been upgraded with recessed lighting, granite countertops and 42" upgraded cabinets. All appliances have been upgraded and include gas stove, microwave, refrigerator, dishwasher and garbage disposal. Enjoy the sunlight as you eat in the breakfast room with it's extra large windows enhanced with plantation shutters. Custom blinds throughout remainder of home. Living room features gas fireplace with blower for those chilly nights. Master bedroom with ceiling fan and walk-in closet. Master bathroom with tiled floor and upgraded shower. Spacious utility room. Two-car garage with automatic opener. Exterior upgrades include stone front, octagon roof, rear patio storm door and gas line to grill. An extra bonus is there are still four more years remaining on the tax abatement. Enjoy all this home has to offer and the ease of association living in this active adult community. Stunning clubhouse featuring an enormous outdoor pool, fully equipped gym, putting green, walking/bike trails, library, craft room, his/her card rooms, banquet room, library and much more. Home is located close to major highways, Philadelphia, Atlantic City and shopping. Don't delay... this home will not last. Make your appointment today.
Location
State NJ
County Gloucester
Area Glassboro Boro (20806)
Zoning RES
Rooms
Other Rooms Living Room, Dining Room, Primary Bedroom, Kitchen, Bedroom 1, Other, Attic
Interior
Interior Features Primary Bath(s), Butlers Pantry, Sprinkler System, Stall Shower, Dining Area
Hot Water Natural Gas
Heating Gas, Forced Air
Cooling Central A/C
Flooring Wood, Fully Carpeted, Vinyl, Tile/Brick
Fireplaces Number 1
Fireplaces Type Gas/Propane
Equipment Oven - Self Cleaning, Dishwasher, Disposal, Built-In Microwave
Fireplace Y
Window Features Energy Efficient
Appliance Oven - Self Cleaning, Dishwasher, Disposal, Built-In Microwave
Heat Source Natural Gas
Laundry Main Floor
Exterior
Exterior Feature Patio(s)
Garage Inside Access, Garage Door Opener
Garage Spaces 5.0
Utilities Available Cable TV
Amenities Available Swimming Pool, Club House
Waterfront N
Water Access N
Roof Type Pitched
Accessibility None
Porch Patio(s)
Attached Garage 2
Total Parking Spaces 5
Garage Y
Building
Story 1
Sewer Public Sewer
Water Public
Architectural Style Ranch/Rambler
Level or Stories 1
Structure Type 9'+ Ceilings
New Construction N
Schools
High Schools Glassboro
School District Glassboro Public Schools
Others
HOA Fee Include Pool(s),Common Area Maintenance,Lawn Maintenance,Snow Removal,Health Club
Senior Community Yes
Tax ID 06-00197 05-00045-X
Ownership Fee Simple
Security Features Security System
Acceptable Financing Conventional, VA, FHA 203(b)
Listing Terms Conventional, VA, FHA 203(b)
Financing Conventional,VA,FHA 203(b)
Read Less Info
Want to know what your home might be worth? Contact us for a FREE valuation!

Our team is ready to help you sell your home for the highest possible price ASAP

Bought with Susanne M Merbach • Century 21 Rauh & Johns

"My job is to find and attract mastery-based agents to the office, protect the culture, and make sure everyone is happy! "






