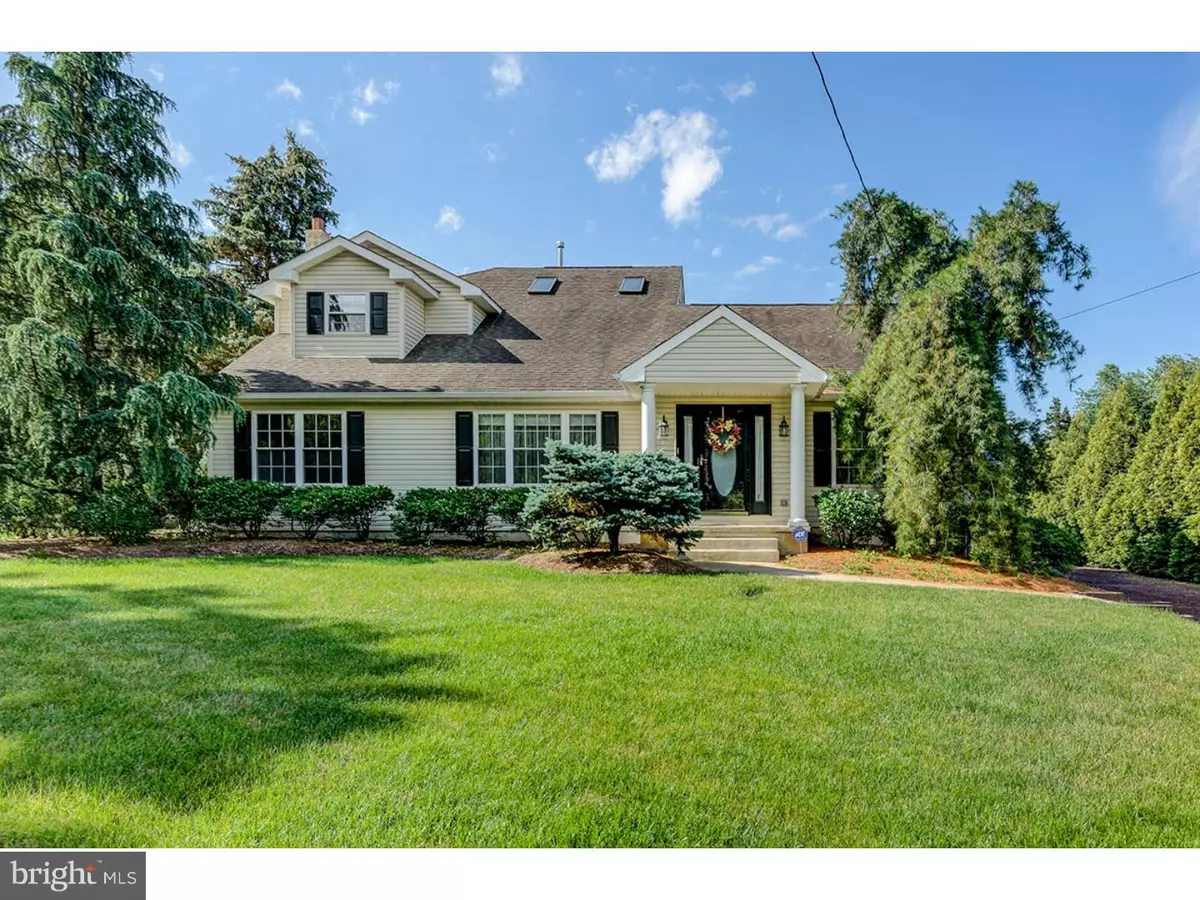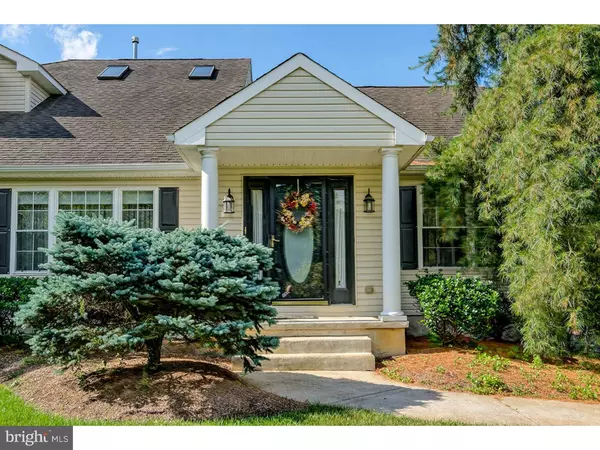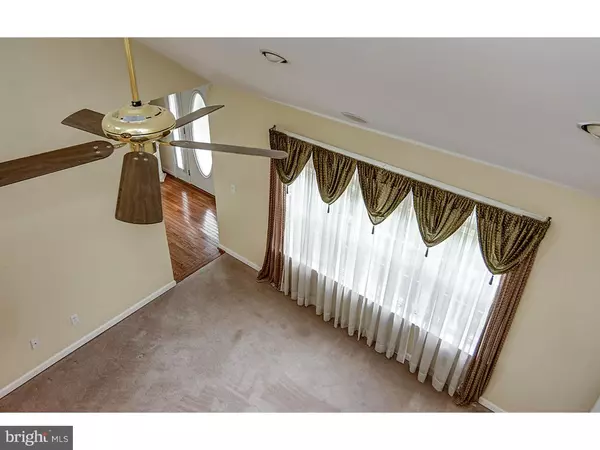$333,500
$339,900
1.9%For more information regarding the value of a property, please contact us for a free consultation.
3 Beds
3 Baths
2,636 SqFt
SOLD DATE : 08/31/2016
Key Details
Sold Price $333,500
Property Type Single Family Home
Sub Type Detached
Listing Status Sold
Purchase Type For Sale
Square Footage 2,636 sqft
Price per Sqft $126
Subdivision None Available
MLS Listing ID 1002441300
Sold Date 08/31/16
Style Contemporary
Bedrooms 3
Full Baths 3
HOA Y/N N
Abv Grd Liv Area 2,636
Originating Board TREND
Year Built 1950
Annual Tax Amount $6,055
Tax Year 2015
Lot Size 0.498 Acres
Acres 0.5
Lot Dimensions 116X187
Property Description
Virtually New! Its Exciting Designs & Spectacular Amenities Will Capture Your Attention!! Soaring Ceilings; Glistening Wood Floors; High-Tech Lighting; Audio/Sound System; 3-Full Modern Baths; Granite Counter Kitchen With Center Island Pendant Lighting And Glass Tile Backsplash; Loft Overlook; 33' Family / Game Room w/Wood Stove & Patio Doors To An Expansive NEW Raised Deck; Super-Sized, Cathedral Ceiling Master Suite Boasts A Sky-Lit Jacuzzi Bath, Dressing Room, Walk-In Closet AND Patio Doors To An Outdoor Terrace And Elevated Views Of The Private Back Landscape; Walk-Out Basement; Covered Paver Patio; 2-Zone HVAC; Dual 80 Gal Hot Water Heaters; Raised Panel Interior Doors; 3-Car Detached Garage Complete With Lighting, Heat & Air, Work Bench, Built-In Cabinets, Auto-Openers, Even TV & Phone! 5-Zone Irrigation System.. SENSATIONAL!!
Location
State NJ
County Burlington
Area Southampton Twp (20333)
Zoning RR
Rooms
Other Rooms Living Room, Dining Room, Primary Bedroom, Bedroom 2, Kitchen, Family Room, Bedroom 1, Laundry, Other
Basement Partial, Unfinished, Outside Entrance
Interior
Interior Features Primary Bath(s), Kitchen - Island, Butlers Pantry, Skylight(s), Ceiling Fan(s), Wood Stove, Water Treat System, Dining Area
Hot Water Natural Gas
Heating Gas, Propane, Forced Air
Cooling Central A/C
Flooring Wood
Equipment Built-In Range, Dishwasher, Built-In Microwave
Fireplace N
Window Features Bay/Bow,Energy Efficient
Appliance Built-In Range, Dishwasher, Built-In Microwave
Heat Source Natural Gas, Bottled Gas/Propane
Laundry Main Floor
Exterior
Exterior Feature Deck(s), Balcony
Garage Garage Door Opener
Garage Spaces 6.0
Waterfront N
Water Access N
Roof Type Shingle
Accessibility None
Porch Deck(s), Balcony
Total Parking Spaces 6
Garage Y
Building
Story 2
Foundation Brick/Mortar
Sewer On Site Septic
Water Well
Architectural Style Contemporary
Level or Stories 2
Additional Building Above Grade
Structure Type Cathedral Ceilings,High
New Construction N
Others
Senior Community No
Tax ID 33-00506-00003
Ownership Fee Simple
Security Features Security System
Acceptable Financing Conventional
Listing Terms Conventional
Financing Conventional
Read Less Info
Want to know what your home might be worth? Contact us for a FREE valuation!

Our team is ready to help you sell your home for the highest possible price ASAP

Bought with Michael J Maher • Century 21 Alliance-Medford

"My job is to find and attract mastery-based agents to the office, protect the culture, and make sure everyone is happy! "






