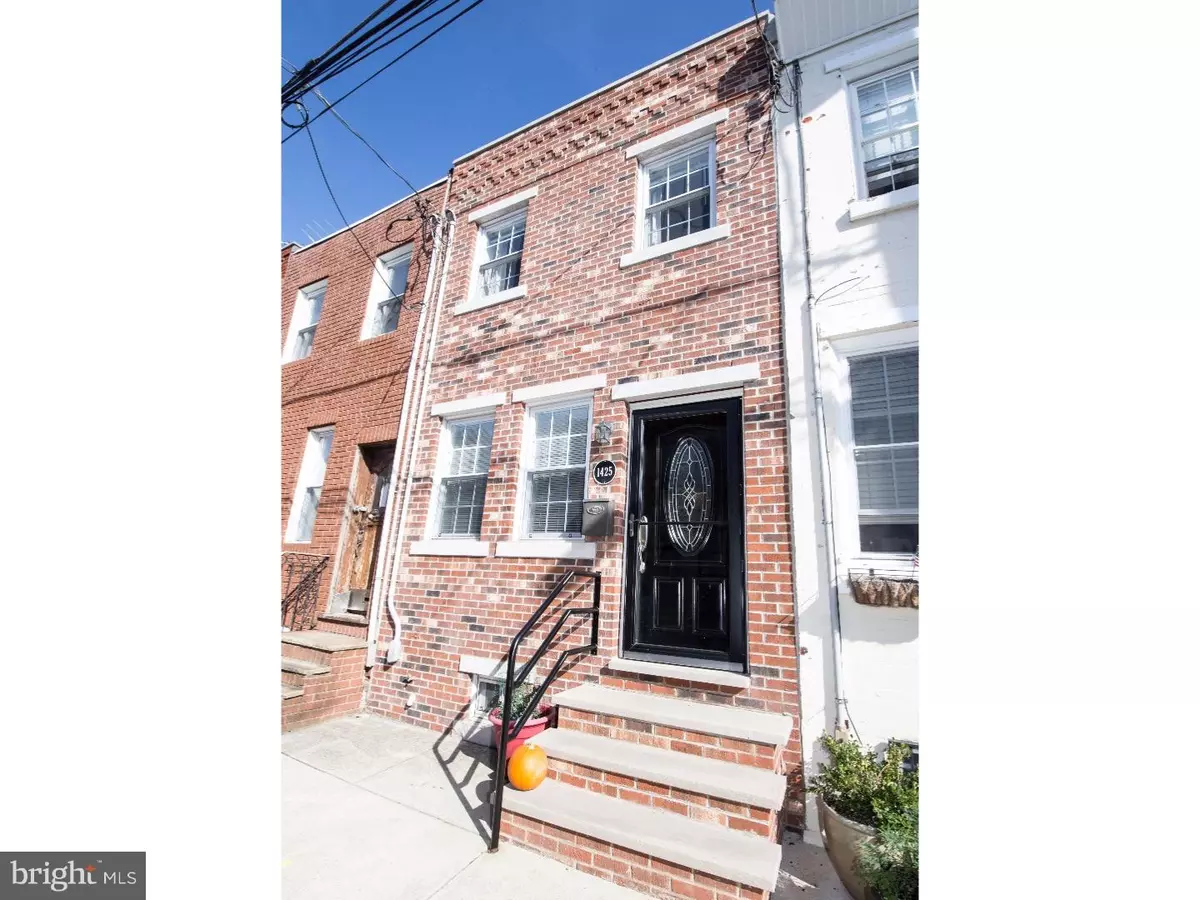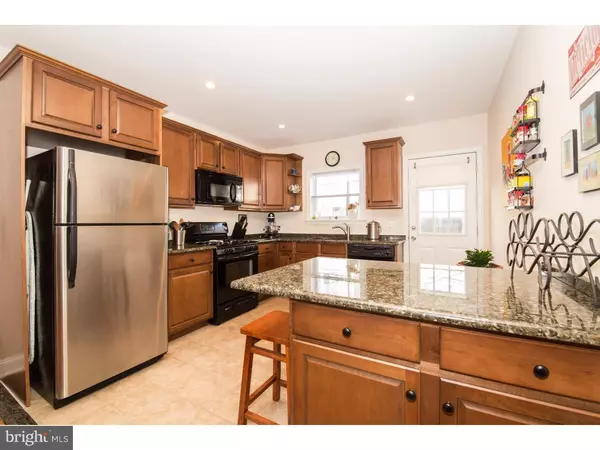$339,000
$339,000
For more information regarding the value of a property, please contact us for a free consultation.
2 Beds
1 Bath
972 SqFt
SOLD DATE : 11/23/2016
Key Details
Sold Price $339,000
Property Type Townhouse
Sub Type Interior Row/Townhouse
Listing Status Sold
Purchase Type For Sale
Square Footage 972 sqft
Price per Sqft $348
Subdivision Passyunk Square
MLS Listing ID 1002479876
Sold Date 11/23/16
Style Traditional
Bedrooms 2
Full Baths 1
HOA Y/N N
Abv Grd Liv Area 972
Originating Board TREND
Year Built 2007
Annual Tax Amount $594
Tax Year 2016
Lot Size 624 Sqft
Acres 0.01
Lot Dimensions 13X48
Property Description
Picture perfect best describes this well maintained, 9 year young, 2 Bedroom, 1 Bathroom townhouse with finished basement and charming rear patio situated in the heart of the bustling Passyunk Square neighborhood. 1st Floor features an open concept layout with living, dining and kitchen all flowing in to the next. The free floating staircase to the 2nd floor along an exposed brick wall are a work of art. Kitchen upgrades include granite counter tops, stainless steel appliances and a convenient breakfast bar. Off of the kitchen is the rear patio which is perfect for BBQ-ing/entertaining. The 2nd floor has 2 well proportioned bedrooms, ample closet space and a modern, full tile bathroom. As an awesome bonus the basement is finished with ceilings well over 6 feet and a separate utility/laundry room with full sized, high efficiency washer and dryer. Other upgrades include hardwood and tile flooring as well as recessed lighting throughout in addition to central air conditioning and heat to keep comfortable year round. This home is a "Walker's Paradise" with a Walk Score of 97 meaning it's within steps of shopping including the Acme Grocery Store, restaurants, entertainment, nightlife and the Broad St. subway line to Center City or the Sports Complex. 1 year remains on the tax abatement.
Location
State PA
County Philadelphia
Area 19147 (19147)
Zoning RSA5
Rooms
Other Rooms Living Room, Dining Room, Primary Bedroom, Kitchen, Bedroom 1, Attic
Basement Full, Fully Finished
Interior
Interior Features Kitchen - Island, Breakfast Area
Hot Water Natural Gas
Heating Gas, Forced Air
Cooling Central A/C
Flooring Wood, Tile/Brick
Equipment Dishwasher, Disposal, Built-In Microwave
Fireplace N
Window Features Energy Efficient
Appliance Dishwasher, Disposal, Built-In Microwave
Heat Source Natural Gas
Laundry Basement
Exterior
Exterior Feature Patio(s)
Utilities Available Cable TV
Waterfront N
Water Access N
Roof Type Flat
Accessibility None
Porch Patio(s)
Garage N
Building
Lot Description Rear Yard
Story 2
Foundation Concrete Perimeter
Sewer Public Sewer
Water Public
Architectural Style Traditional
Level or Stories 2
Additional Building Above Grade
New Construction N
Schools
School District The School District Of Philadelphia
Others
Senior Community No
Tax ID 012504500
Ownership Fee Simple
Acceptable Financing Conventional, FHA 203(b)
Listing Terms Conventional, FHA 203(b)
Financing Conventional,FHA 203(b)
Read Less Info
Want to know what your home might be worth? Contact us for a FREE valuation!

Our team is ready to help you sell your home for the highest possible price ASAP

Bought with Michael R. McCann • BHHS Fox & Roach-Center City Walnut

"My job is to find and attract mastery-based agents to the office, protect the culture, and make sure everyone is happy! "






